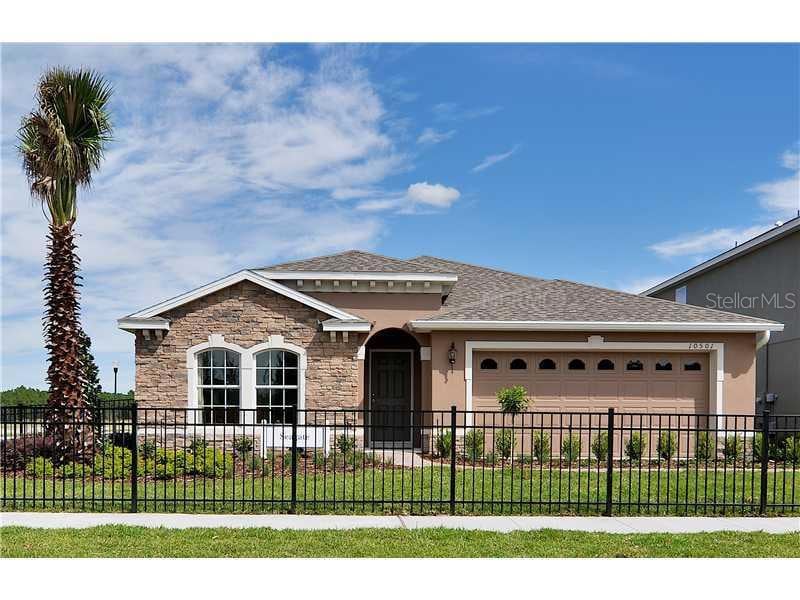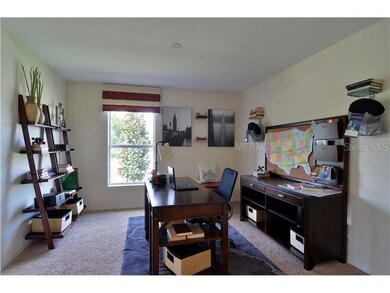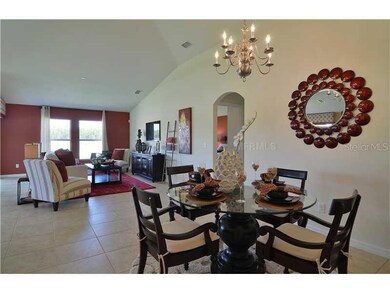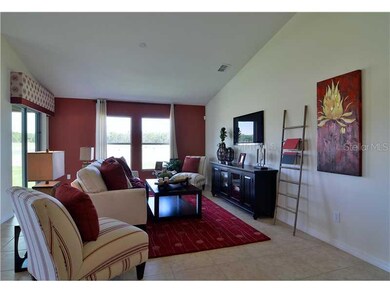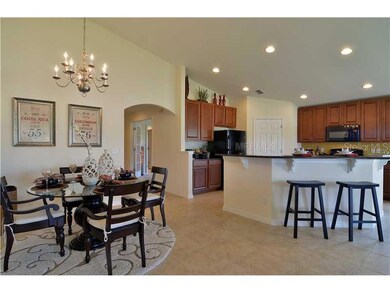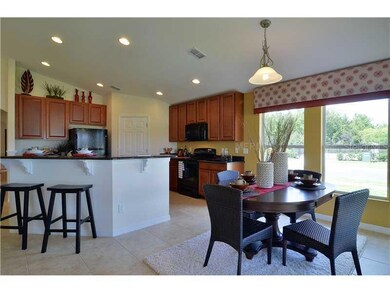
10642 Cabbage Tree Loop Orlando, FL 32825
Cypress Springs NeighborhoodHighlights
- Newly Remodeled
- View of Trees or Woods
- High Ceiling
- Cypress Springs Elementary School Rated A-
- Deck
- Great Room
About This Home
As of April 2019New Pre-Construction Home estimated to be completed in December/January. Home is located on an oversized 50x146 lot that back to conversation. The Sea Gate is a great home with at 2,034 sqft, 3 bedrooms, Study, 2 baths and 2 car garage. This home has a great kitchen with 42" cabinets, granite countertops that overlooks into the family room and GE appliance package (smooth top range, dishwasher and Microwave hood). Owner's bedroom is 13x16 with a large walk-in closets and owners bath has raised vanity with granite and large shower. Other included features are tile in all wet areas, covered lanai, Energy Star Certified Home with R-30 insulation, Low-E double panel insulated windows. Disclaimer: All uploaded photos are stock photos of this floor plan. Home will look similar to photos. Builder will contribute $$$ towards closing cost!!! ***Want to personalize this home with your own cabinet, countertop, flooring and appliance selections? There is still time, do not wait! There are many different selections and upgrades to choose from!
Last Agent to Sell the Property
ACCUMARK PROPERTIES License #685893 Listed on: 09/08/2013
Home Details
Home Type
- Single Family
Est. Annual Taxes
- $790
Year Built
- Built in 2013 | Newly Remodeled
Lot Details
- 7,657 Sq Ft Lot
- Lot Dimensions are 50x146
- Near Conservation Area
- Northwest Facing Home
- Oversized Lot
- Irrigation
- Landscaped with Trees
- Property is zoned P-D
HOA Fees
- $42 Monthly HOA Fees
Parking
- 2 Car Attached Garage
Home Design
- Home in Pre-Construction
- Slab Foundation
- Shingle Roof
- Block Exterior
- Stucco
Interior Spaces
- 2,034 Sq Ft Home
- High Ceiling
- Thermal Windows
- Sliding Doors
- Great Room
- Breakfast Room
- Formal Dining Room
- Inside Utility
- Laundry in unit
- Views of Woods
- Fire and Smoke Detector
Kitchen
- Range with Range Hood
- Dishwasher
- Solid Wood Cabinet
- Disposal
Flooring
- Carpet
- Ceramic Tile
Bedrooms and Bathrooms
- 3 Bedrooms
- Walk-In Closet
- 2 Full Bathrooms
Outdoor Features
- Deck
- Covered patio or porch
- Exterior Lighting
Schools
- Cypress Springs Elementary School
- Legacy Middle School
- University High School
Mobile Home
- Mobile Home Model is Sea Gate
Utilities
- Central Heating and Cooling System
- Underground Utilities
- Electric Water Heater
- High Speed Internet
- Cable TV Available
Listing and Financial Details
- Home warranty included in the sale of the property
- Visit Down Payment Resource Website
- Tax Lot 180
- Assessor Parcel Number 32-22-31-1831-00-180
Community Details
Overview
- Countrywalk Subdivision
- The community has rules related to deed restrictions
Recreation
- Community Playground
Ownership History
Purchase Details
Home Financials for this Owner
Home Financials are based on the most recent Mortgage that was taken out on this home.Purchase Details
Purchase Details
Home Financials for this Owner
Home Financials are based on the most recent Mortgage that was taken out on this home.Purchase Details
Similar Homes in Orlando, FL
Home Values in the Area
Average Home Value in this Area
Purchase History
| Date | Type | Sale Price | Title Company |
|---|---|---|---|
| Warranty Deed | $329,000 | First American Title Ins Co | |
| Warranty Deed | $310,000 | First American Title Insuran | |
| Special Warranty Deed | $269,300 | Unversal Land Title Inc | |
| Special Warranty Deed | $41,200 | Attorney |
Mortgage History
| Date | Status | Loan Amount | Loan Type |
|---|---|---|---|
| Open | $90,000 | Credit Line Revolving | |
| Open | $312,550 | New Conventional | |
| Previous Owner | $215,415 | New Conventional |
Property History
| Date | Event | Price | Change | Sq Ft Price |
|---|---|---|---|---|
| 04/23/2019 04/23/19 | Sold | $329,000 | -0.2% | $130 / Sq Ft |
| 04/01/2019 04/01/19 | Pending | -- | -- | -- |
| 01/31/2019 01/31/19 | Price Changed | $329,500 | -0.9% | $130 / Sq Ft |
| 12/11/2018 12/11/18 | Price Changed | $332,500 | -0.7% | $132 / Sq Ft |
| 11/13/2018 11/13/18 | For Sale | $334,900 | +24.4% | $133 / Sq Ft |
| 08/19/2014 08/19/14 | Off Market | $269,270 | -- | -- |
| 05/15/2014 05/15/14 | Sold | $269,270 | +9.9% | $132 / Sq Ft |
| 11/20/2013 11/20/13 | Pending | -- | -- | -- |
| 09/08/2013 09/08/13 | For Sale | $245,040 | -- | $120 / Sq Ft |
Tax History Compared to Growth
Tax History
| Year | Tax Paid | Tax Assessment Tax Assessment Total Assessment is a certain percentage of the fair market value that is determined by local assessors to be the total taxable value of land and additions on the property. | Land | Improvement |
|---|---|---|---|---|
| 2025 | $5,691 | $373,089 | -- | -- |
| 2024 | $5,314 | $373,089 | -- | -- |
| 2023 | $5,314 | $352,014 | $0 | $0 |
| 2022 | $4,838 | $323,315 | $0 | $0 |
| 2021 | $4,767 | $313,898 | $0 | $0 |
| 2020 | $4,532 | $309,564 | $65,000 | $244,564 |
| 2019 | $5,402 | $309,338 | $63,000 | $246,338 |
| 2018 | $3,778 | $245,427 | $0 | $0 |
| 2017 | $3,719 | $256,718 | $44,250 | $212,468 |
| 2016 | $3,687 | $248,905 | $43,000 | $205,905 |
| 2015 | $3,759 | $233,798 | $43,000 | $190,798 |
| 2014 | $935 | $30,000 | $30,000 | $0 |
Agents Affiliated with this Home
-
Robert Jones
R
Seller's Agent in 2019
Robert Jones
OFFERPAD BROKERAGE FL, LLC
(844) 448-0749
-
Kenia Aliaga
K
Buyer's Agent in 2019
Kenia Aliaga
LA ROSA REALTY ORLANDO LLC
(786) 484-3593
1 in this area
198 Total Sales
-
Tiffany Lobo

Seller's Agent in 2014
Tiffany Lobo
ACCUMARK PROPERTIES
(407) 625-0216
2 Total Sales
Map
Source: Stellar MLS
MLS Number: O5181950
APN: 32-2231-1831-00-180
- 10962 Willow Ridge Loop
- 1706 Terra Cota Ct
- 10949 Willow Ridge Loop
- 1576 Crosswind Cir
- 10664 Spring Buck Trail
- 1747 Lady Slipper Cir
- 1606 Red Clover Ct
- 10143 Pink Carnation Ct
- 1310 Stearman Ct Unit 4
- 1546 Water Elm Ct
- 10124 Pink Carnation Ct
- 1535 Water Elm Ct
- 1613 Water Elm Ct
- 1846 Branchwater Trail
- 10549 Cypress Trail Dr
- 10942 High Bush Ct
- 10555 Leader Ln
- 10337 Cypress Trail Dr
- 10952 Arbor View Blvd
- 2153 Cypress Villas Dr
