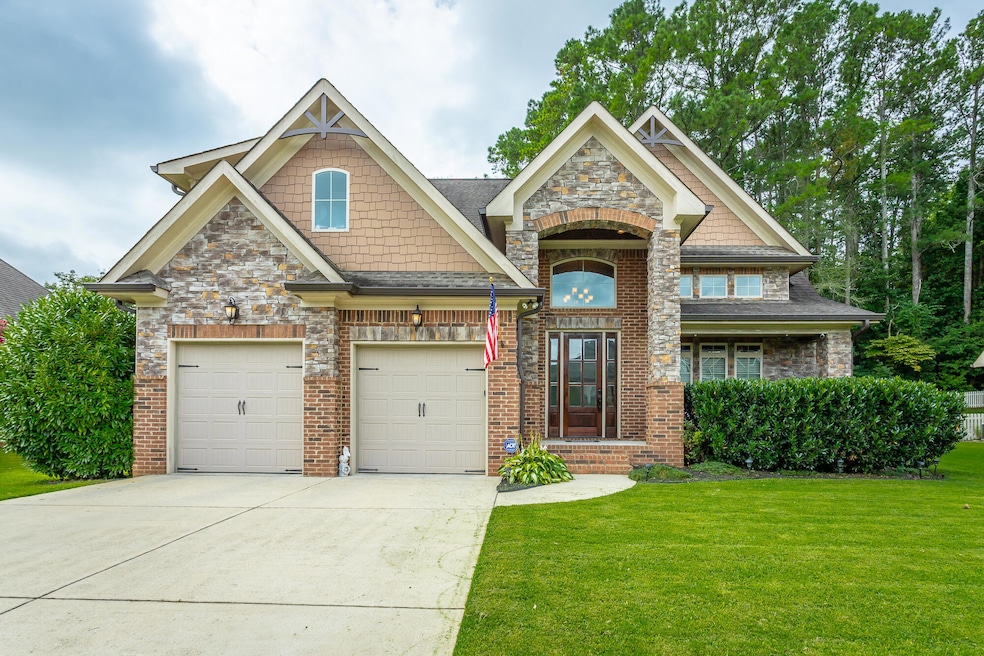Welcome to Hawks Landing, one of Apison's most desirable neighborhoods zoned for award winning Apison Elementary and East Hamilton schools! The community offers wonderful amenities including side walked streets, community pool, playground, and clubhouse allowing you an escape to relax and recharge.
Upon entering 10642 Harlow Place, you will immediately see why premier builder G.T. Issa selected this home and floor plan to be the first model home for the subdivision. With approximately 3,000 square feet of above grade living space, this immaculate 4BR/2.5BA residence is loaded with upgrades and ideally located on a quiet cul-de-sac street. The private level lot with a fully fenced backyard offers a peaceful retreat complete with a covered and screened porch, grilling deck, and patio—ideal for entertaining or relaxing. The best part - there is a ton of space for all your backyard activities and no neighboring homes in the back offering the ultimate privacy!
Inside, you'll find soaring ceilings, rich architectural detail, and thoughtful design throughout. The living and dining rooms are surrounded by upper and lower windows allowing natural light to fill the rooms as the Dining Room displays its trayed ceilings and elegant wainscoting. The eat-in kitchen and breakfast area showcases coffered ceilings, custom cabinetry, stainless appliances, and gorgeous granite countertops. Warm hardwoods throughout the main level, gas log fireplace, and rocking chair front porch offer a touch if coziness to the home making it the perfect place to unwind after a long day.
The main-level primary suite is tucked away from the living areas offering privacy and solitude! The master retreat is well appointed with hardwood floors, walk-in closet, double vanities, garden tub, and a separate tiled shower. Upstairs, you'll find oversized secondary bedrooms and a large bonus room perfect for a playroom, home theater, or game day hangout.
Don't miss your chance to make this one-owner home yours! Life is a breeze in Hawks Landing - less than 10 minutes to major grocery stores including a brand new Publix and Food City and just 15 minutes to Ooltewah's Cambridge Square and Hamilton Place mall for Chattanooga's best restaurants and shopping! Call today for your private tour!







