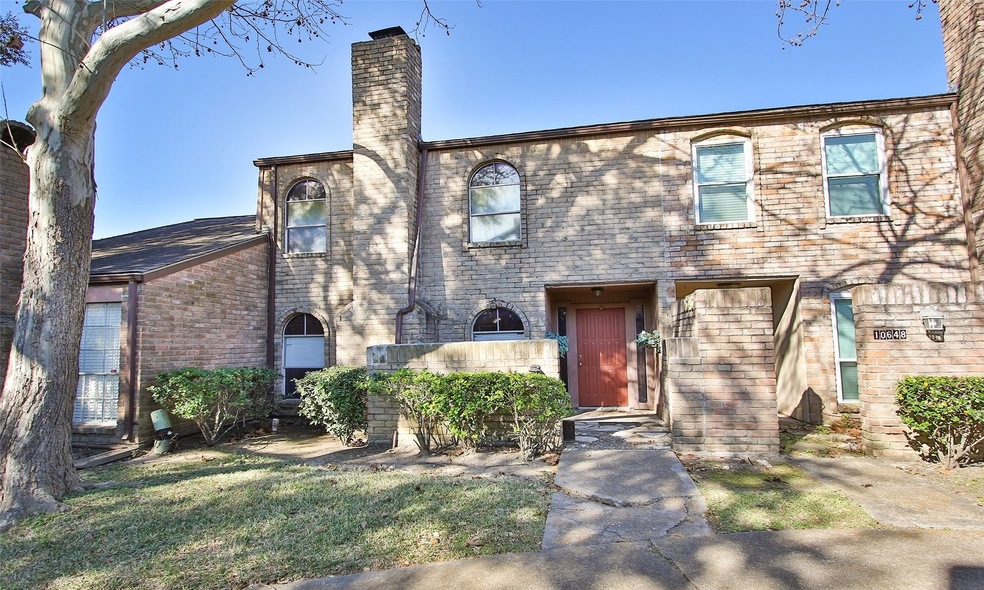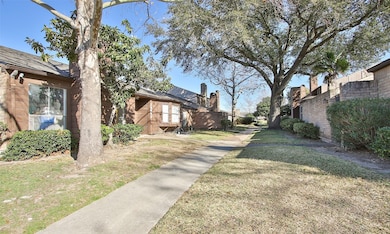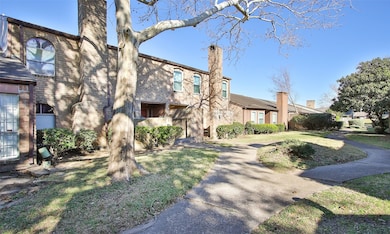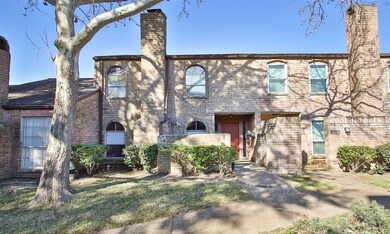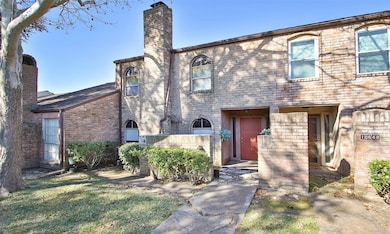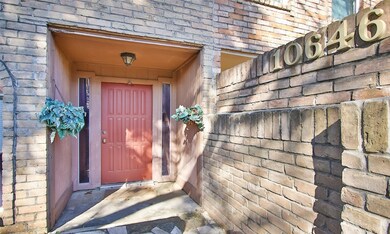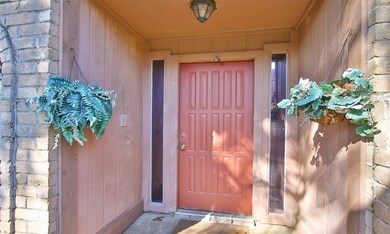
10646 Bexley Dr Houston, TX 77099
Alief NeighborhoodHighlights
- Traditional Architecture
- Central Heating and Cooling System
- Wood Siding
- 2 Car Detached Garage
- Concrete Flooring
About This Home
As of July 2025Charming 3 bedroom, 2.5 bathroom beautifully updated and is move in ready. Very spacious and large living room with beautiful kitchen. Large master bedroom. This lovely property is equipped with a back patio and 2 car garage.
Last Agent to Sell the Property
Realty Associates License #0547919 Listed on: 03/01/2021

Townhouse Details
Home Type
- Townhome
Est. Annual Taxes
- $3,569
Year Built
- Built in 1973
HOA Fees
- $211 Monthly HOA Fees
Parking
- 2 Car Detached Garage
- Garage Door Opener
Home Design
- Traditional Architecture
- Brick Exterior Construction
- Slab Foundation
- Composition Roof
- Wood Siding
Interior Spaces
- 1,736 Sq Ft Home
- 2-Story Property
- Free Standing Fireplace
- Concrete Flooring
Kitchen
- Dishwasher
- Disposal
Bedrooms and Bathrooms
- 3 Bedrooms
Schools
- Horn Elementary School
- Olle Middle School
- Aisd Draw High School
Utilities
- Central Heating and Cooling System
- Heating System Uses Gas
Community Details
- Association fees include trash
- Randall Management Association
- Glenshannon Subdivision
Ownership History
Purchase Details
Home Financials for this Owner
Home Financials are based on the most recent Mortgage that was taken out on this home.Purchase Details
Home Financials for this Owner
Home Financials are based on the most recent Mortgage that was taken out on this home.Purchase Details
Home Financials for this Owner
Home Financials are based on the most recent Mortgage that was taken out on this home.Similar Homes in Houston, TX
Home Values in the Area
Average Home Value in this Area
Purchase History
| Date | Type | Sale Price | Title Company |
|---|---|---|---|
| Deed | -- | Stewart Title Brazoria | |
| Vendors Lien | -- | None Available | |
| Deed | $66,000 | None Available | |
| Vendors Lien | -- | American Title Co |
Mortgage History
| Date | Status | Loan Amount | Loan Type |
|---|---|---|---|
| Open | $108,000 | Construction | |
| Previous Owner | $82,000 | New Conventional | |
| Previous Owner | $76,794 | FHA |
Property History
| Date | Event | Price | Change | Sq Ft Price |
|---|---|---|---|---|
| 07/16/2025 07/16/25 | Sold | -- | -- | -- |
| 05/27/2025 05/27/25 | Pending | -- | -- | -- |
| 04/19/2025 04/19/25 | For Sale | $189,000 | +1181150.0% | $109 / Sq Ft |
| 02/24/2025 02/24/25 | Sold | -- | -- | -- |
| 01/31/2025 01/31/25 | Pending | -- | -- | -- |
| 05/23/2024 05/23/24 | For Sale | $16 | 0.0% | $0 / Sq Ft |
| 03/07/2023 03/07/23 | Rented | $1,650 | 0.0% | -- |
| 02/16/2023 02/16/23 | For Rent | $1,650 | 0.0% | -- |
| 05/17/2021 05/17/21 | Sold | -- | -- | -- |
| 04/17/2021 04/17/21 | Pending | -- | -- | -- |
| 03/01/2021 03/01/21 | For Sale | $125,000 | -- | $72 / Sq Ft |
Tax History Compared to Growth
Tax History
| Year | Tax Paid | Tax Assessment Tax Assessment Total Assessment is a certain percentage of the fair market value that is determined by local assessors to be the total taxable value of land and additions on the property. | Land | Improvement |
|---|---|---|---|---|
| 2024 | $3,569 | $157,117 | $19,000 | $138,117 |
| 2023 | $3,569 | $157,117 | $19,000 | $138,117 |
| 2022 | $3,299 | $136,013 | $19,000 | $117,013 |
| 2021 | $2,528 | $103,552 | $14,400 | $89,152 |
| 2020 | $2,502 | $98,915 | $14,400 | $84,515 |
| 2019 | $2,663 | $96,718 | $14,400 | $82,318 |
| 2018 | $1,178 | $88,596 | $14,400 | $74,196 |
| 2017 | $2,416 | $88,596 | $14,400 | $74,196 |
| 2016 | $2,416 | $88,596 | $14,400 | $74,196 |
| 2015 | $1,316 | $60,825 | $14,400 | $46,425 |
| 2014 | $1,316 | $63,107 | $14,400 | $48,707 |
Agents Affiliated with this Home
-
John Pham
J
Seller's Agent in 2025
John Pham
Texas Ally Real Estate Group, LLC
(305) 504-1044
1 in this area
7 Total Sales
-
Benson Atkintunji
B
Seller's Agent in 2025
Benson Atkintunji
Realty Associates
10 in this area
37 Total Sales
-
Alexander Watkins

Buyer's Agent in 2025
Alexander Watkins
eXp Realty LLC
(281) 781-9537
3 in this area
92 Total Sales
Map
Source: Houston Association of REALTORS®
MLS Number: 16055360
APN: 1050360020075
- 8718 Maplecrest Dr
- 10723 Bexley Dr
- 8563 Wilcrest Dr
- 10824 Bexley Dr
- 10527 Newborough Dr
- 8710 Wilcrest Dr Unit 8710
- 10913 Bexley Dr Unit 913
- 8728 Wilcrest Dr Unit 8728
- 8952 Wilcrest Dr Unit 8952
- 8405 Wilcrest Dr Unit 3010
- 8405 Wilcrest Dr Unit 1606
- 8405 Wilcrest Dr Unit 2800
- 8405 Wilcrest Dr Unit 2010
- 8405 Wilcrest Dr Unit 2205
- 8405 Wilcrest Dr Unit 2206
- 8405 Wilcrest Dr Unit 2412
- 8405 Wilcrest Dr Unit 2902
- 10946 Bexley Dr Unit 946
- 8323 Wilcrest Dr Unit 2006
- 8323 Wilcrest Dr Unit 12010
