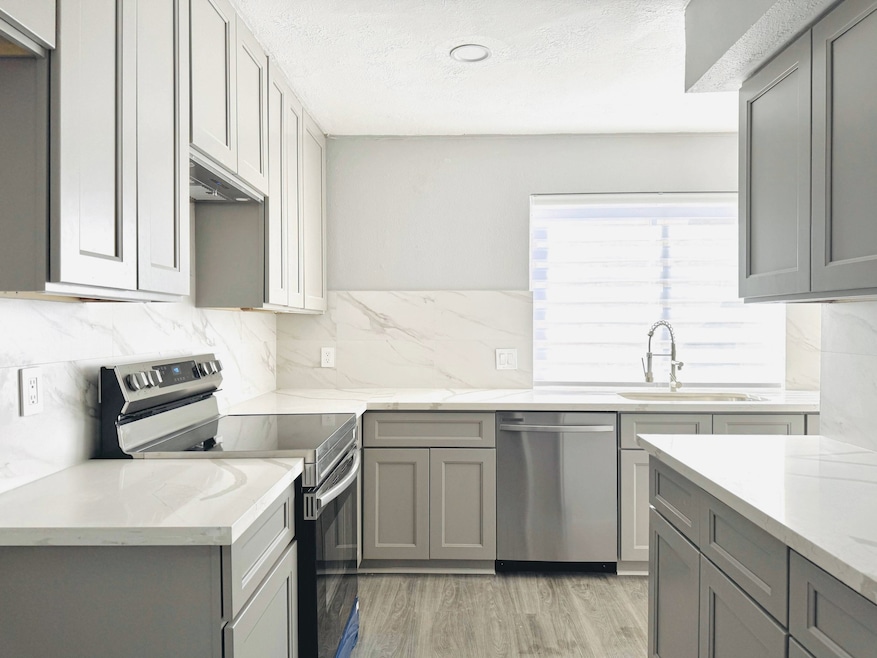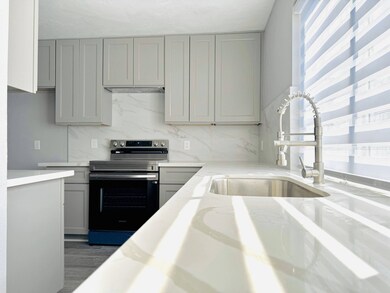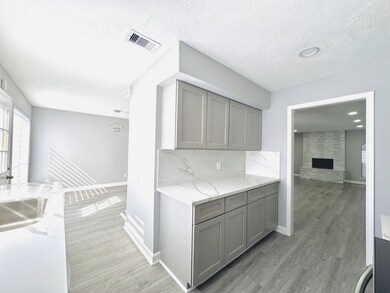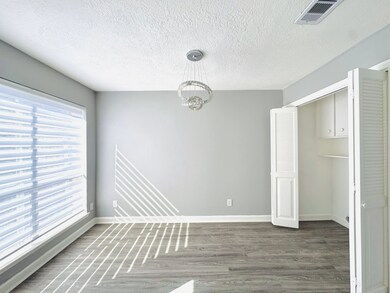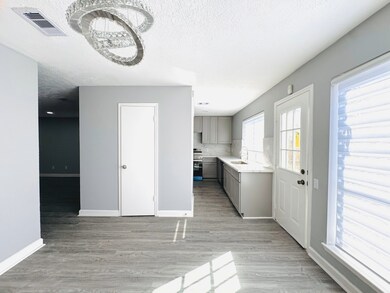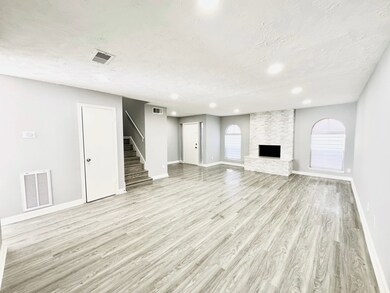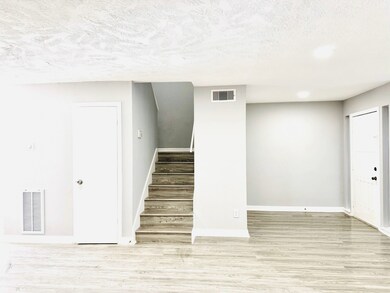
10646 Bexley Dr Houston, TX 77099
Alief NeighborhoodHighlights
- Vaulted Ceiling
- Granite Countertops
- Detached Garage
- Traditional Architecture
- Private Yard
- Laundry in Utility Room
About This Home
As of July 2025Welcome to 10646 Bexley Drive, a charming move-in ready end unit townhome offering timeless curb appeal and modern updates. This beautifully maintained brick townhome features fresh paint throughout, durable laminate flooring, and sleek granite countertops. The spacious and light-filled layout is designed for comfortable living, with an end unit placement that provides added privacy and extra windows for natural light. Outside, the home showcases a classic brick facade with arched windows, mature trees, manicured landscaping, and a welcoming covered entry with a bold red front door. The attached two-car garage offers easy pull-in access for added convenience. Situated in a quiet, well-kept community with guest parking and beautifully maintained grounds, this home is just minutes from Beltway 8, I-59, Memorial Southwest Hospital, the Texas Medical Center, and the Galleria—offering a perfect blend of comfort, privacy, and location.
Last Agent to Sell the Property
Texas Ally Real Estate Group, LLC License #0703411 Listed on: 04/19/2025

Townhouse Details
Home Type
- Townhome
Est. Annual Taxes
- $3,726
Year Built
- Built in 1973
Lot Details
- 1,642 Sq Ft Lot
- Private Yard
Parking
- Detached Garage
Home Design
- Traditional Architecture
- Brick Exterior Construction
- Slab Foundation
- Composition Roof
- Wood Siding
Interior Spaces
- 1,736 Sq Ft Home
- 2-Story Property
- Vaulted Ceiling
- Gas Fireplace
- Laundry in Utility Room
Kitchen
- Electric Oven
- Electric Cooktop
- Dishwasher
- Granite Countertops
Bedrooms and Bathrooms
- 3 Bedrooms
Home Security
Schools
- Horn Elementary School
- Olle Middle School
- Aisd Draw High School
Utilities
- Central Heating and Cooling System
Community Details
Overview
- Glencluster Community Association
- Glenshannon Sec 04 Pt 02 Subdivision
Security
- Fire and Smoke Detector
Ownership History
Purchase Details
Home Financials for this Owner
Home Financials are based on the most recent Mortgage that was taken out on this home.Purchase Details
Home Financials for this Owner
Home Financials are based on the most recent Mortgage that was taken out on this home.Purchase Details
Home Financials for this Owner
Home Financials are based on the most recent Mortgage that was taken out on this home.Similar Homes in the area
Home Values in the Area
Average Home Value in this Area
Purchase History
| Date | Type | Sale Price | Title Company |
|---|---|---|---|
| Deed | -- | Stewart Title Brazoria | |
| Vendors Lien | -- | None Available | |
| Deed | $66,000 | None Available | |
| Vendors Lien | -- | American Title Co |
Mortgage History
| Date | Status | Loan Amount | Loan Type |
|---|---|---|---|
| Open | $108,000 | Construction | |
| Previous Owner | $82,000 | New Conventional | |
| Previous Owner | $76,794 | FHA |
Property History
| Date | Event | Price | Change | Sq Ft Price |
|---|---|---|---|---|
| 07/16/2025 07/16/25 | Sold | -- | -- | -- |
| 05/27/2025 05/27/25 | Pending | -- | -- | -- |
| 04/19/2025 04/19/25 | For Sale | $189,000 | +1181150.0% | $109 / Sq Ft |
| 02/24/2025 02/24/25 | Sold | -- | -- | -- |
| 01/31/2025 01/31/25 | Pending | -- | -- | -- |
| 05/23/2024 05/23/24 | For Sale | $16 | 0.0% | $0 / Sq Ft |
| 03/07/2023 03/07/23 | Rented | $1,650 | 0.0% | -- |
| 02/16/2023 02/16/23 | For Rent | $1,650 | 0.0% | -- |
| 05/17/2021 05/17/21 | Sold | -- | -- | -- |
| 04/17/2021 04/17/21 | Pending | -- | -- | -- |
| 03/01/2021 03/01/21 | For Sale | $125,000 | -- | $72 / Sq Ft |
Tax History Compared to Growth
Tax History
| Year | Tax Paid | Tax Assessment Tax Assessment Total Assessment is a certain percentage of the fair market value that is determined by local assessors to be the total taxable value of land and additions on the property. | Land | Improvement |
|---|---|---|---|---|
| 2024 | $3,569 | $157,117 | $19,000 | $138,117 |
| 2023 | $3,569 | $157,117 | $19,000 | $138,117 |
| 2022 | $3,299 | $136,013 | $19,000 | $117,013 |
| 2021 | $2,528 | $103,552 | $14,400 | $89,152 |
| 2020 | $2,502 | $98,915 | $14,400 | $84,515 |
| 2019 | $2,663 | $96,718 | $14,400 | $82,318 |
| 2018 | $1,178 | $88,596 | $14,400 | $74,196 |
| 2017 | $2,416 | $88,596 | $14,400 | $74,196 |
| 2016 | $2,416 | $88,596 | $14,400 | $74,196 |
| 2015 | $1,316 | $60,825 | $14,400 | $46,425 |
| 2014 | $1,316 | $63,107 | $14,400 | $48,707 |
Agents Affiliated with this Home
-
John Pham
J
Seller's Agent in 2025
John Pham
Texas Ally Real Estate Group, LLC
(305) 504-1044
1 in this area
7 Total Sales
-
Benson Atkintunji
B
Seller's Agent in 2025
Benson Atkintunji
Realty Associates
10 in this area
37 Total Sales
-
Alexander Watkins

Buyer's Agent in 2025
Alexander Watkins
eXp Realty LLC
(281) 781-9537
3 in this area
92 Total Sales
Map
Source: Houston Association of REALTORS®
MLS Number: 70027196
APN: 1050360020075
- 8718 Maplecrest Dr
- 10723 Bexley Dr
- 8563 Wilcrest Dr
- 10824 Bexley Dr
- 10527 Newborough Dr
- 8710 Wilcrest Dr Unit 8710
- 10913 Bexley Dr Unit 913
- 8728 Wilcrest Dr Unit 8728
- 8405 Wilcrest Dr Unit 3010
- 8405 Wilcrest Dr Unit 1606
- 8405 Wilcrest Dr Unit 2800
- 8405 Wilcrest Dr Unit 2010
- 8405 Wilcrest Dr Unit 2205
- 8405 Wilcrest Dr Unit 2206
- 8405 Wilcrest Dr Unit 2412
- 8405 Wilcrest Dr Unit 2902
- 10946 Bexley Dr Unit 946
- 8323 Wilcrest Dr Unit 2006
- 8323 Wilcrest Dr Unit 12010
- 8323 Wilcrest Dr Unit 8006
