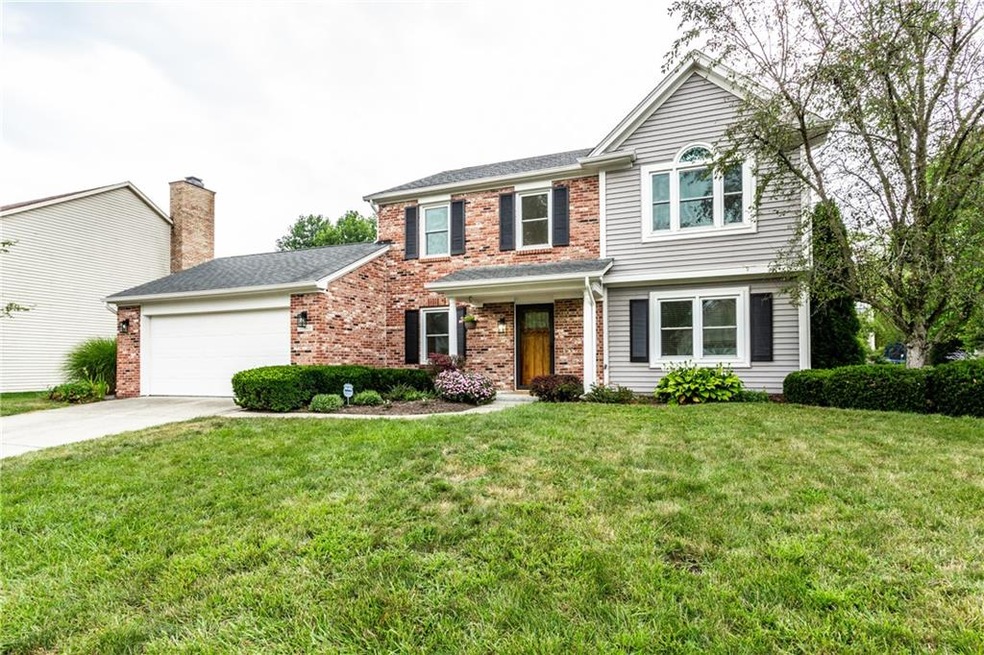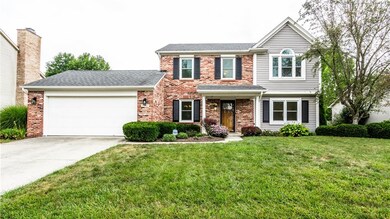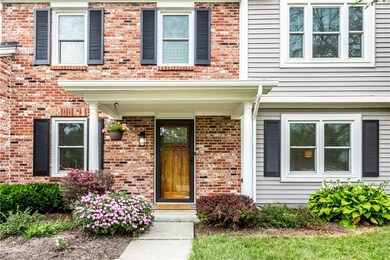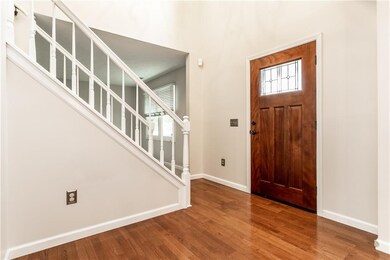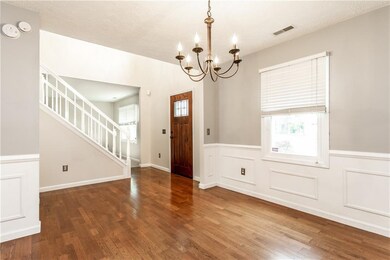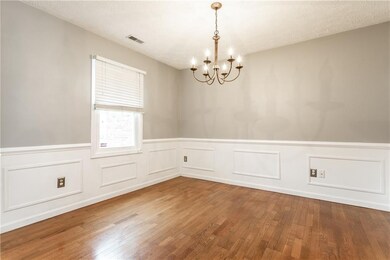
10648 Misty Hollow Ln Fishers, IN 46038
Highlights
- Traditional Architecture
- Cathedral Ceiling
- 2 Car Attached Garage
- Fishers Elementary School Rated A-
- Thermal Windows
- Woodwork
About This Home
As of September 2021Welcome to the Sweet Spot of Fishers! Tucked away and yet conveniently accessible to Fishers, Noblesville, Carmel and Indianapolis...without having to battle traffic! Attractive and well-cared for, this 4 bedroom, 2.5 bath home features a 2 story entry, Living Room, Dining Room with custom moldings, Kitchen w/white cabinets, stainless steel appliances, granite counters and Family Room with oak flooring + wood-burning fireplace. The Main bedroom has a vaulted ceiling + luxurious bath w/double-bowl vanity, jetted tub and separate shower. Nice sized fenced rear yard w/mature trees, patio & deck for outdoor enjoyment! Laundry area includes a mini-drop zone and the garage has the added benefit of pegboard organization and floored attic storage.
Last Agent to Sell the Property
F.C. Tucker Company License #RB14007877 Listed on: 08/11/2021

Last Buyer's Agent
Joan Weerts
Berkshire Hathaway Home

Home Details
Home Type
- Single Family
Est. Annual Taxes
- $2,462
Year Built
- Built in 1991
Lot Details
- 0.25 Acre Lot
- Back Yard Fenced
HOA Fees
- $31 Monthly HOA Fees
Parking
- 2 Car Attached Garage
- Driveway
Home Design
- Traditional Architecture
- Brick Exterior Construction
- Slab Foundation
- Vinyl Siding
Interior Spaces
- 2-Story Property
- Woodwork
- Cathedral Ceiling
- Thermal Windows
- Family Room with Fireplace
- Pull Down Stairs to Attic
- Fire and Smoke Detector
Kitchen
- Electric Oven
- Built-In Microwave
- Dishwasher
- Disposal
Bedrooms and Bathrooms
- 4 Bedrooms
- Walk-In Closet
Laundry
- Dryer
- Washer
Utilities
- Forced Air Heating and Cooling System
- Heat Pump System
Community Details
- Association fees include home owners, maintenance, parkplayground, snow removal, trash
- Berkley Grove Subdivision
- Property managed by Berkley Grove Property Owners Association
- The community has rules related to covenants, conditions, and restrictions
Listing and Financial Details
- Assessor Parcel Number 291401305026000006
Ownership History
Purchase Details
Home Financials for this Owner
Home Financials are based on the most recent Mortgage that was taken out on this home.Purchase Details
Home Financials for this Owner
Home Financials are based on the most recent Mortgage that was taken out on this home.Purchase Details
Home Financials for this Owner
Home Financials are based on the most recent Mortgage that was taken out on this home.Similar Homes in Fishers, IN
Home Values in the Area
Average Home Value in this Area
Purchase History
| Date | Type | Sale Price | Title Company |
|---|---|---|---|
| Warranty Deed | $3,150 | Indiana Home Title | |
| Warranty Deed | -- | Stewart Title Co | |
| Warranty Deed | -- | None Available |
Mortgage History
| Date | Status | Loan Amount | Loan Type |
|---|---|---|---|
| Open | $295,450 | New Conventional | |
| Previous Owner | $190,000 | New Conventional | |
| Previous Owner | $209,000 | New Conventional | |
| Previous Owner | $145,500 | New Conventional | |
| Previous Owner | $145,500 | New Conventional | |
| Previous Owner | $141,340 | New Conventional | |
| Previous Owner | $145,000 | Unknown | |
| Previous Owner | $136,000 | Unknown | |
| Previous Owner | $17,000 | Stand Alone Second | |
| Previous Owner | $29,000 | Stand Alone Second | |
| Previous Owner | $116,000 | Purchase Money Mortgage |
Property History
| Date | Event | Price | Change | Sq Ft Price |
|---|---|---|---|---|
| 09/10/2021 09/10/21 | Sold | $315,000 | +10.5% | $169 / Sq Ft |
| 08/16/2021 08/16/21 | Pending | -- | -- | -- |
| 08/11/2021 08/11/21 | For Sale | $285,000 | +29.5% | $153 / Sq Ft |
| 11/20/2017 11/20/17 | Sold | $220,000 | +2.3% | $121 / Sq Ft |
| 10/22/2017 10/22/17 | Pending | -- | -- | -- |
| 10/20/2017 10/20/17 | For Sale | $215,000 | -- | $118 / Sq Ft |
Tax History Compared to Growth
Tax History
| Year | Tax Paid | Tax Assessment Tax Assessment Total Assessment is a certain percentage of the fair market value that is determined by local assessors to be the total taxable value of land and additions on the property. | Land | Improvement |
|---|---|---|---|---|
| 2024 | $3,336 | $312,900 | $96,000 | $216,900 |
| 2023 | $3,381 | $300,600 | $75,000 | $225,600 |
| 2022 | $2,738 | $284,500 | $75,000 | $209,500 |
| 2021 | $2,738 | $233,600 | $58,400 | $175,200 |
| 2020 | $2,463 | $213,500 | $58,400 | $155,100 |
| 2019 | $2,332 | $204,000 | $37,600 | $166,400 |
| 2018 | $2,223 | $194,000 | $37,600 | $156,400 |
| 2017 | $2,022 | $181,900 | $37,600 | $144,300 |
| 2016 | $1,998 | $181,100 | $37,600 | $143,500 |
| 2014 | $1,598 | $163,900 | $37,600 | $126,300 |
| 2013 | $1,598 | $163,900 | $37,600 | $126,300 |
Agents Affiliated with this Home
-

Seller's Agent in 2021
David Martin
F.C. Tucker Company
(317) 843-7766
5 in this area
144 Total Sales
-

Seller Co-Listing Agent in 2021
Erin Martin Scott
F.C. Tucker Company
(317) 363-4725
4 in this area
87 Total Sales
-
J
Buyer's Agent in 2021
Joan Weerts
Berkshire Hathaway Home
-

Seller's Agent in 2017
Jim Trueblood
Trueblood Real Estate
(317) 513-1395
3 in this area
187 Total Sales
Map
Source: MIBOR Broker Listing Cooperative®
MLS Number: 21804831
APN: 29-14-01-305-026.000-006
- 7565 Timber Springs Dr S
- 7621 Forest Dr
- 10811 Briar Stone Ln
- 10751 Sheffield Ct
- 10833 Davis Way
- 11123 Garrick St
- 7339 Brittany Way
- 7327 Newbury Ct
- 524 Concord Ct
- 7616 Concord Ln
- 315 Heritage Ct
- 580 Conner Creek Dr
- 11233 Autumn Harvest Dr
- 8256 Jo Ellen Dr
- 526 Conner Creek Dr
- 7683 Madden Dr
- 7645 Madden Dr
- 8520 Lincoln Ct
- 8194 Bostic Ct
- 11225 Red Fox Run
