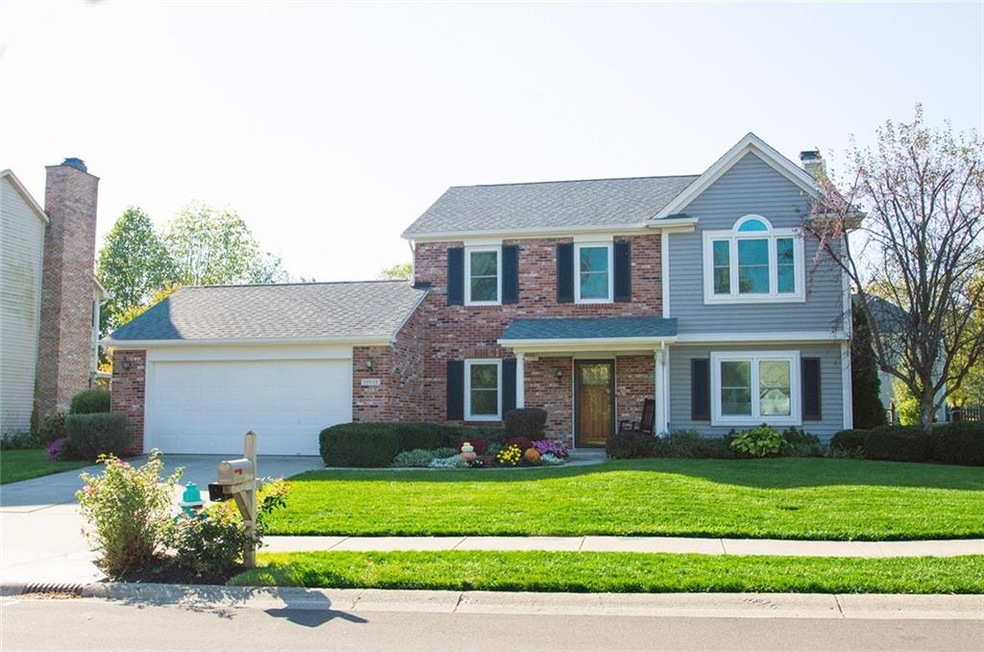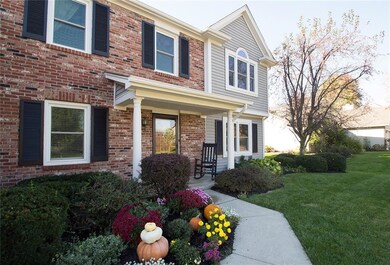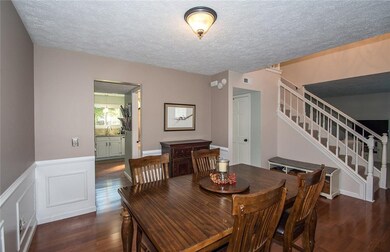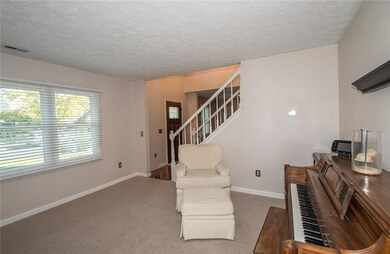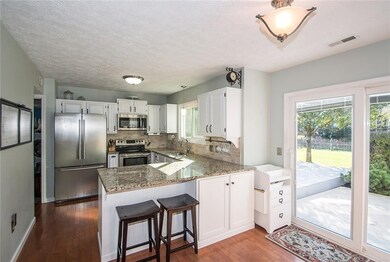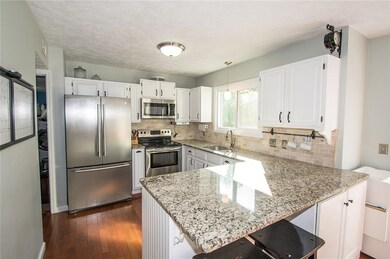
10648 Misty Hollow Ln Fishers, IN 46038
Highlights
- Built-in Bookshelves
- Woodwork
- Forced Air Heating and Cooling System
- Fishers Elementary School Rated A-
- Walk-In Closet
- Garage
About This Home
As of September 2021Wonderful move in ready family home close to downtown Fishers. This 4 bed 2.5 bath home has remodeled eat in kitchen with granite counters and stainless appliances. Kitchen opens to family room. Lower level also has formal dining room and second living room or office. Master suite has vaulted ceilings, walk in closet and master bath with dual sinks, whirlpool tub, and separate shower. Large fenced in backyard has patio, deck, and plenty of room for the kids. Home has updated fixtures, newer roof, just completed interior paint, and new HVAC in 2017. This beautiful home will not last.
Last Agent to Sell the Property
Trueblood Real Estate License #RB14046098 Listed on: 10/20/2017

Home Details
Home Type
- Single Family
Est. Annual Taxes
- $1,998
Year Built
- Built in 1991
Lot Details
- 0.25 Acre Lot
Home Design
- Slab Foundation
- Vinyl Construction Material
Interior Spaces
- 2-Story Property
- Built-in Bookshelves
- Woodwork
- Window Screens
- Family Room with Fireplace
- Attic Access Panel
- Fire and Smoke Detector
Kitchen
- Electric Oven
- Dishwasher
- Disposal
Bedrooms and Bathrooms
- 4 Bedrooms
- Walk-In Closet
Parking
- Garage
- Driveway
Utilities
- Forced Air Heating and Cooling System
- Heat Pump System
- Multiple Phone Lines
Community Details
- Association fees include maintenance, parkplayground, trash
- Berkley Grove Subdivision
- Property managed by barches@hotmail.com
Listing and Financial Details
- Assessor Parcel Number 291401305026000006
Ownership History
Purchase Details
Home Financials for this Owner
Home Financials are based on the most recent Mortgage that was taken out on this home.Purchase Details
Home Financials for this Owner
Home Financials are based on the most recent Mortgage that was taken out on this home.Purchase Details
Home Financials for this Owner
Home Financials are based on the most recent Mortgage that was taken out on this home.Similar Homes in the area
Home Values in the Area
Average Home Value in this Area
Purchase History
| Date | Type | Sale Price | Title Company |
|---|---|---|---|
| Warranty Deed | $3,150 | Indiana Home Title | |
| Warranty Deed | -- | Stewart Title Co | |
| Warranty Deed | -- | None Available |
Mortgage History
| Date | Status | Loan Amount | Loan Type |
|---|---|---|---|
| Open | $295,450 | New Conventional | |
| Previous Owner | $190,000 | New Conventional | |
| Previous Owner | $209,000 | New Conventional | |
| Previous Owner | $145,500 | New Conventional | |
| Previous Owner | $145,500 | New Conventional | |
| Previous Owner | $141,340 | New Conventional | |
| Previous Owner | $145,000 | Unknown | |
| Previous Owner | $136,000 | Unknown | |
| Previous Owner | $17,000 | Stand Alone Second | |
| Previous Owner | $29,000 | Stand Alone Second | |
| Previous Owner | $116,000 | Purchase Money Mortgage |
Property History
| Date | Event | Price | Change | Sq Ft Price |
|---|---|---|---|---|
| 09/10/2021 09/10/21 | Sold | $315,000 | +10.5% | $169 / Sq Ft |
| 08/16/2021 08/16/21 | Pending | -- | -- | -- |
| 08/11/2021 08/11/21 | For Sale | $285,000 | +29.5% | $153 / Sq Ft |
| 11/20/2017 11/20/17 | Sold | $220,000 | +2.3% | $121 / Sq Ft |
| 10/22/2017 10/22/17 | Pending | -- | -- | -- |
| 10/20/2017 10/20/17 | For Sale | $215,000 | -- | $118 / Sq Ft |
Tax History Compared to Growth
Tax History
| Year | Tax Paid | Tax Assessment Tax Assessment Total Assessment is a certain percentage of the fair market value that is determined by local assessors to be the total taxable value of land and additions on the property. | Land | Improvement |
|---|---|---|---|---|
| 2024 | $3,336 | $312,900 | $96,000 | $216,900 |
| 2023 | $3,381 | $300,600 | $75,000 | $225,600 |
| 2022 | $3,367 | $284,500 | $75,000 | $209,500 |
| 2021 | $2,738 | $233,600 | $58,400 | $175,200 |
| 2020 | $2,463 | $213,500 | $58,400 | $155,100 |
| 2019 | $2,332 | $204,000 | $37,600 | $166,400 |
| 2018 | $2,223 | $194,000 | $37,600 | $156,400 |
| 2017 | $2,022 | $181,900 | $37,600 | $144,300 |
| 2016 | $1,998 | $181,100 | $37,600 | $143,500 |
| 2014 | $1,598 | $163,900 | $37,600 | $126,300 |
| 2013 | $1,598 | $163,900 | $37,600 | $126,300 |
Agents Affiliated with this Home
-
David Martin

Seller's Agent in 2021
David Martin
F.C. Tucker Company
(317) 843-7766
5 in this area
141 Total Sales
-
Erin Martin Scott

Seller Co-Listing Agent in 2021
Erin Martin Scott
F.C. Tucker Company
(317) 363-4725
4 in this area
80 Total Sales
-

Buyer's Agent in 2021
Joan Weerts
Berkshire Hathaway Home
(317) 797-7798
-
Jim Trueblood

Seller's Agent in 2017
Jim Trueblood
Trueblood Real Estate
(317) 513-1395
3 in this area
242 Total Sales
Map
Source: MIBOR Broker Listing Cooperative®
MLS Number: MBR21520030
APN: 29-14-01-305-026.000-006
- 10673 Misty Hollow Ln
- 7587 Winding Way
- 7621 Forest Dr
- 7402 Northfield Blvd
- 10764 Northhampton Dr
- 11199 Boston Way
- 11469 Woodview Ct
- 7271 Catboat Ct
- 11163 Autumn Harvest Dr
- 615 Conner Creek Dr
- 601 Conner Creek Dr
- 11108 Oakridge Dr
- 11051 Oakridge Dr
- 7645 Madden Dr
- 8180 E 116th St
- 10982 Gate Cir
- 8194 Bostic Ct
- 8677 Morgan Dr
- 11072 Lake Run Dr
- 11014 Lake Run Dr
