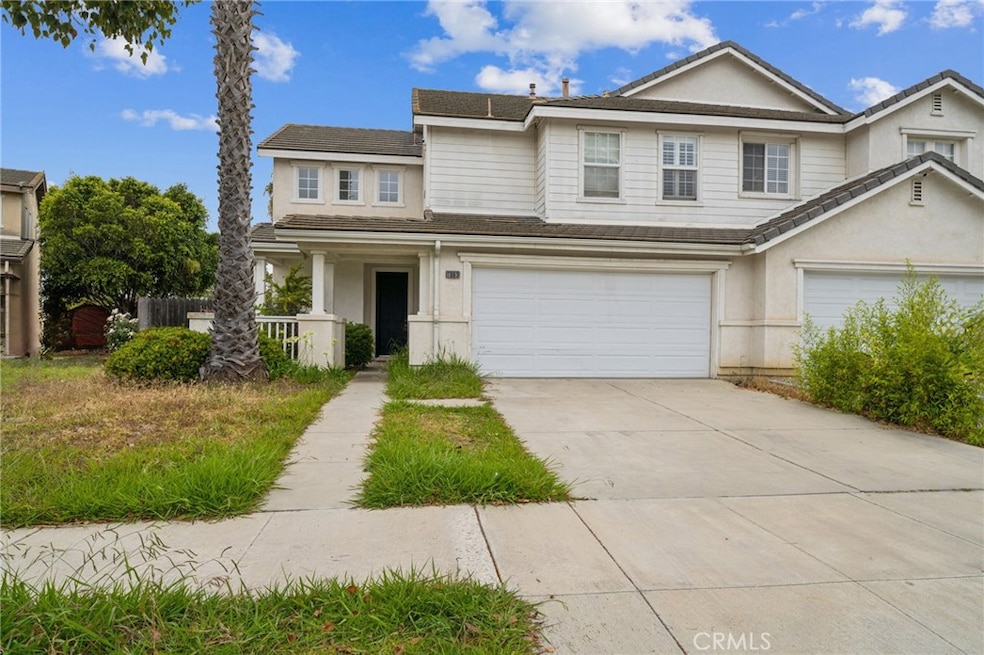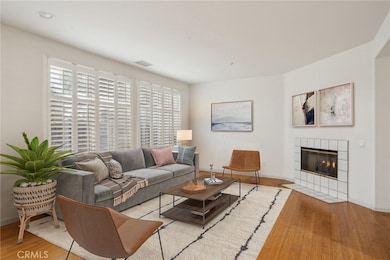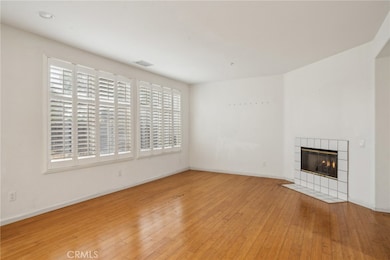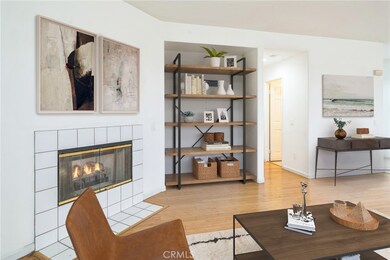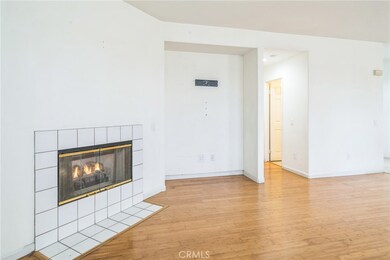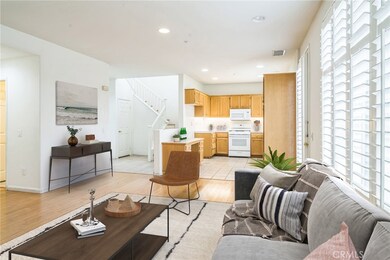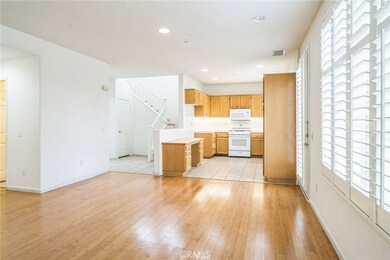1065 Vaquero Cir Oxnard, CA 93030
West Village NeighborhoodEstimated payment $4,138/month
Highlights
- Neighborhood Views
- Cooling Available
- Laundry Room
- 2 Car Attached Garage
- Resident Manager or Management On Site
- Central Heating
About This Home
Located in the heart of Oxnard, this spacious 3-bedroom, 2.5-bath semi-attached townhouse offers 1,658 sq ft of comfortable living. Built in 2001 on a 5,215 sq ft lot, the home features a bright and airy living room with a cozy fireplace, a laundry room, and a convenient powder room. All three bedrooms are upstairs, including a generous primary suite with an en suite bathroom. Enjoy low HOA dues, a private 2-car garage, and easy access to the 101 Freeway. Just minutes from St. John's Hospital, Pacifica High School, and Oxnard's stunning beaches, this home delivers location, space, and value.
Listing Agent
Edgestone Real Estate, Inc. Brokerage Phone: 818-464-5707 License #01705003 Listed on: 06/04/2025
Co-Listing Agent
Edgestone Real Estate, Inc. Brokerage Phone: 818-464-5707 License #01328684
Townhouse Details
Home Type
- Townhome
Est. Annual Taxes
- $4,337
Year Built
- Built in 2001
Lot Details
- 1,658 Sq Ft Lot
- 1 Common Wall
HOA Fees
- $117 Monthly HOA Fees
Parking
- 2 Car Attached Garage
Home Design
- Entry on the 1st floor
Interior Spaces
- 1,658 Sq Ft Home
- 2-Story Property
- Living Room with Fireplace
- Neighborhood Views
- Laundry Room
Bedrooms and Bathrooms
- 3 Bedrooms
- All Upper Level Bedrooms
Utilities
- Cooling Available
- Central Heating
Listing and Financial Details
- Tax Lot 76
- Tax Tract Number 514803
- Assessor Parcel Number 2150141195
Community Details
Overview
- 38 Units
- Aldea Del Mar Association, Phone Number (626) 967-7921
- Lordon Mangement HOA
- Aldea Del Mar 1 Subdivision
Security
- Resident Manager or Management On Site
Map
Home Values in the Area
Average Home Value in this Area
Tax History
| Year | Tax Paid | Tax Assessment Tax Assessment Total Assessment is a certain percentage of the fair market value that is determined by local assessors to be the total taxable value of land and additions on the property. | Land | Improvement |
|---|---|---|---|---|
| 2025 | $4,337 | $324,671 | $129,864 | $194,807 |
| 2024 | $4,337 | $318,305 | $127,317 | $190,988 |
| 2023 | $3,945 | $312,064 | $124,820 | $187,244 |
| 2022 | $3,858 | $305,946 | $122,373 | $183,573 |
| 2021 | $3,952 | $299,948 | $119,974 | $179,974 |
| 2020 | $3,990 | $296,875 | $118,745 | $178,130 |
| 2019 | $3,872 | $291,055 | $116,417 | $174,638 |
| 2018 | $3,711 | $285,349 | $114,135 | $171,214 |
| 2017 | $3,493 | $279,755 | $111,898 | $167,857 |
| 2016 | $3,490 | $274,270 | $109,704 | $164,566 |
| 2015 | $3,566 | $270,152 | $108,057 | $162,095 |
| 2014 | $3,529 | $264,863 | $105,942 | $158,921 |
Property History
| Date | Event | Price | List to Sale | Price per Sq Ft |
|---|---|---|---|---|
| 11/14/2025 11/14/25 | For Sale | $694,500 | 0.0% | $419 / Sq Ft |
| 09/27/2025 09/27/25 | Pending | -- | -- | -- |
| 09/24/2025 09/24/25 | Price Changed | $694,500 | -5.0% | $419 / Sq Ft |
| 09/09/2025 09/09/25 | For Sale | $731,100 | 0.0% | $441 / Sq Ft |
| 08/29/2025 08/29/25 | Pending | -- | -- | -- |
| 07/16/2025 07/16/25 | Price Changed | $731,100 | -4.4% | $441 / Sq Ft |
| 06/04/2025 06/04/25 | For Sale | $765,000 | -- | $461 / Sq Ft |
Purchase History
| Date | Type | Sale Price | Title Company |
|---|---|---|---|
| Trustee Deed | $683,476 | None Listed On Document | |
| Grant Deed | $220,000 | First American Title Ins Co |
Mortgage History
| Date | Status | Loan Amount | Loan Type |
|---|---|---|---|
| Previous Owner | $197,003 | No Value Available |
Source: California Regional Multiple Listing Service (CRMLS)
MLS Number: PW25125057
APN: 215-0-141-195
- 1337 Lustre Dr
- 1811 Sonata Dr
- 710 Piedra Way
- 728 Navito Way
- 408 Grande St
- 208 Bolero Ln
- 701 Olivia Dr
- 822 Belleza Dr
- 331 Huerta St
- 2041 Blackberry Cir
- 2077 Blackberry Cir
- 1902 Ribera Dr Unit 86
- 517 Orilla Walk
- 501 Orilla Walk
- 560 W Gonzales Rd
- 620 W Gonzales Rd
- 620 W Gonzales Rd Unit B
- 620 W Gonzales Rd Unit C
- 620 W Gonzales Rd Unit D
- 620 W Gonzales Rd Unit A
- 1131 Sonia Dr
- 443 Occidental Dr Unit 14
- 2400-2444 Alvarado St
- 1500 Tulipan Cir
- 2052 Danube Way
- 2060 Zocolo St
- 1925 Ginger St Unit 202
- 200 Orchard Place
- 1278 E Collins St
- 1521 N H St
- 2121 Ironbark Dr
- 1750 Montevina Cir
- 767 Doris Ave
- 1201 Gonzales Ave
- 333 N F St
- 1301 Kingswood Way Unit 2
- 2850 Wagon Wheel Rd Unit 401
- 2601 Wagon Wheel Rd
- 2650 Wagon Wheel Rd
- 360 S D St Unit 1
