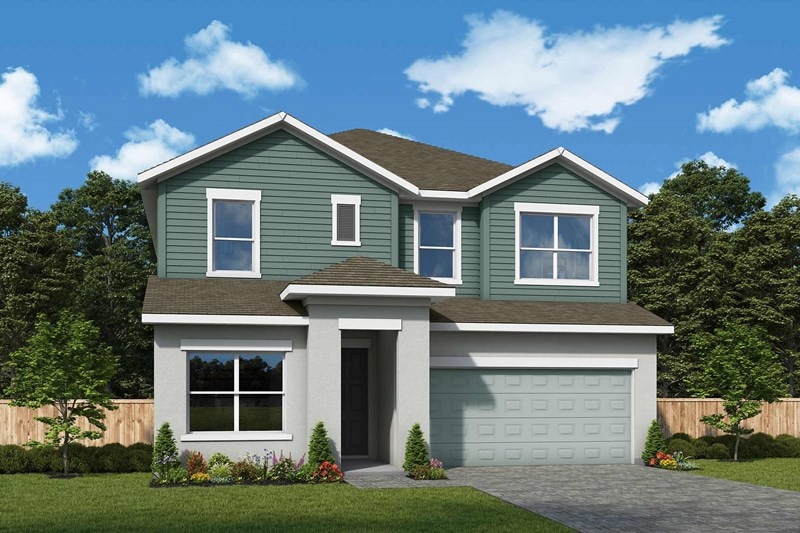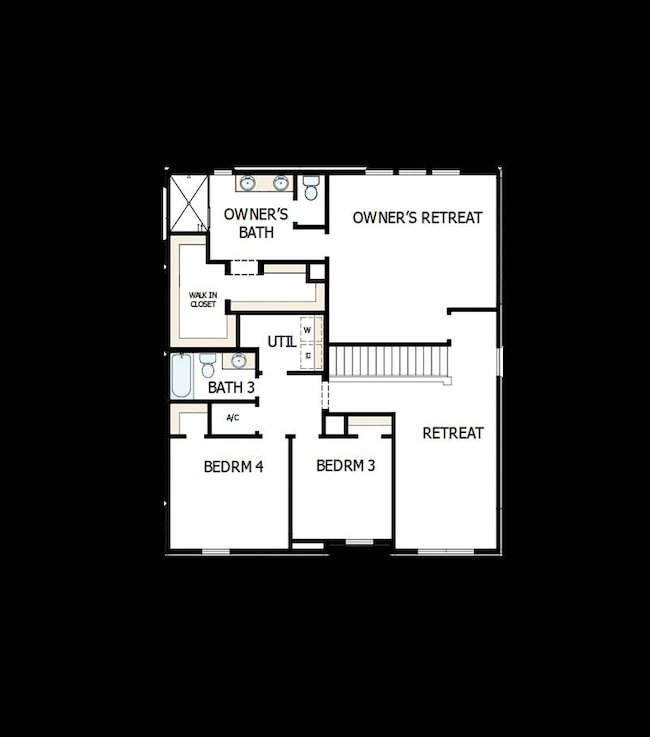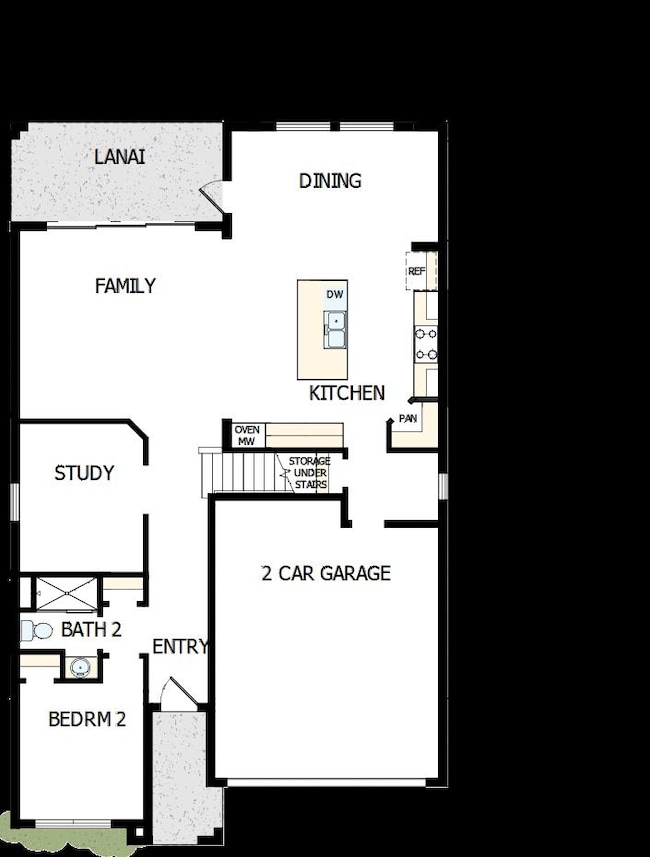
10652 Crescent Creek Crossing Parrish, FL 34219
North River Ranch NeighborhoodEstimated payment $3,532/month
Highlights
- Golf Course Community
- Clubhouse
- Community Playground
- New Construction
- Community Pool
- Park
About This Home
Under Construction – Coming Soon: The Bradson Plan at North River Ranch!
Get ready to fall in love with the Bradson, a thoughtfully designed two-story home that blends comfort, style, and functionality in one stunning package. Located in the heart of North River Ranch—Parrish, Florida’s premier master-planned community—this 4-bedroom, 3-bathroom home with a 2-car garage and a private enclosed study offers everything you need to live beautifully.
Currently under construction, the Bradson is a home that has been carefully curated to enhance every aspect of daily life. From the architectural details to the smart interior layout, every feature reflects the commitment to quality and innovation that David Weekley Homes is known for.
Step inside and discover a home designed to feel both spacious and inviting, with an open-concept layout that encourages natural light to pour into every corner. The main living area flows effortlessly from room to room, creating a seamless environment for entertaining, relaxing, or spending quality time with loved ones.
At the heart of the home is a gourmet kitchen that will delight any home chef. Featuring a corner walk-in pantry, modern appliances, sleek cabinetry, and a large presentation island, this kitchen is both functional and stylish—perfect for everything from busy weekday breakfasts to weekend dinner parties. Whether you're preparing a meal or sharing stories over snacks, this is a space where
Home Details
Home Type
- Single Family
Parking
- 2 Car Garage
Home Design
- New Construction
- Quick Move-In Home
- Bradson Plan
Interior Spaces
- 2,733 Sq Ft Home
- 2-Story Property
Bedrooms and Bathrooms
- 4 Bedrooms
- 3 Full Bathrooms
Community Details
Overview
- Built by David Weekley Homes
- North River Ranch – Garden Series Subdivision
Amenities
- Clubhouse
Recreation
- Golf Course Community
- Community Playground
- Community Pool
- Park
- Trails
Sales Office
- 10620 Crescent Creek Crossing
- Parrish, FL 34219
- 813-667-9657
- Builder Spec Website
Map
Similar Homes in the area
Home Values in the Area
Average Home Value in this Area
Property History
| Date | Event | Price | Change | Sq Ft Price |
|---|---|---|---|---|
| 05/16/2025 05/16/25 | For Sale | $559,990 | -- | $205 / Sq Ft |
- 11713 Chevelon Ln
- 11842 Richmond Trail
- 10657 Crescent Creek Crossing
- 10652 Crescent Creek Crossing
- 11948 Richmond Trail
- 11858 Richmond Trail
- 10648 Crescent Creek Crossing
- 10653 Crescent Creek Crossing
- 10708 Oak Bend Dr
- 11714 Full Moon Loop
- 11710 Full Moon Loop
- 10620 Crescent Creek Crossing
- 10620 Crescent Creek Crossing
- 10620 Crescent Creek Crossing
- 10620 Crescent Creek Crossing
- 10620 Crescent Creek Crossing
- 11885 Richmond Trail
- 11814 Richmond Trail
- 11719 Chevelon Ln
- 11771 Richmond Trail


