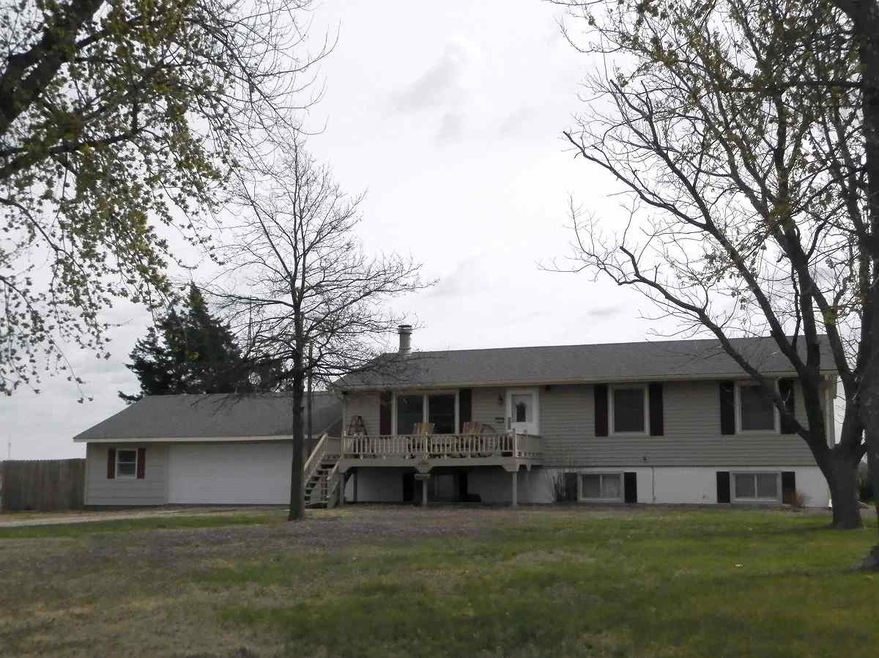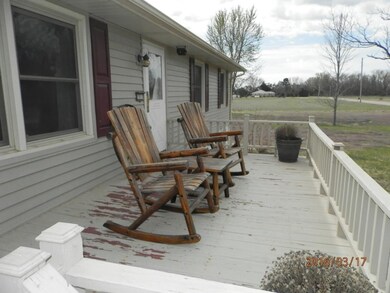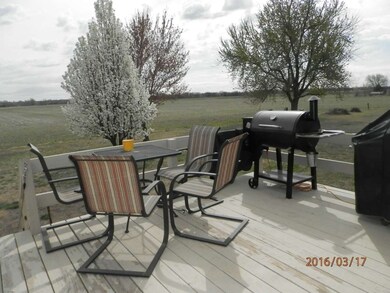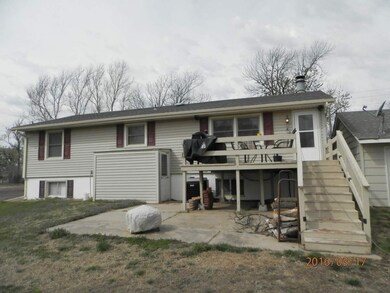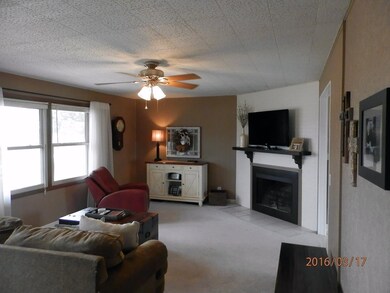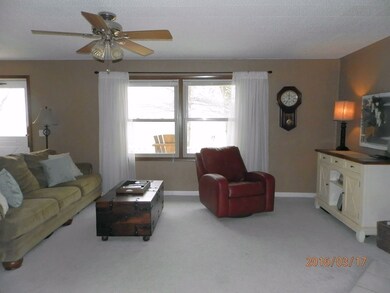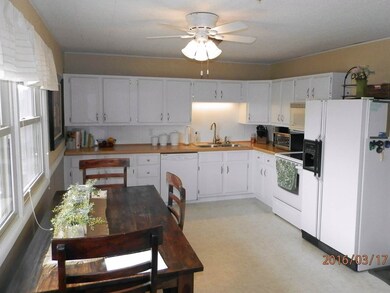
10654 S Oliver St Mulvane, KS 67110
Highlights
- Deck
- Balcony
- Outdoor Storage
- Ranch Style House
- 3 Car Detached Garage
- Forced Air Heating and Cooling System
About This Home
As of August 2022Here it is - Country Special. Super nice 5 bedroom ranch home with full finished viewout lower level with walk out stairs to backyard. Enjoy your morning coffee and the sunsets on the front deck. Barbeque supper and evening quiet time on the back deck. Spacious living room with woodburning fireplace. Country sized kitchen with all the appliances included. Coffee Bar. The bedrooms are nice sized. Master suite with private bath. The lower level has huge family room, 2 bedrooms and lots of storage. Low maintenance exterior with permanent siding. All vinyl windows on main level. Three car garage and large storage building for the extras. 22 X 12 concrete pad fenced for the dog run or park the RV with exterior electrical power.
Last Agent to Sell the Property
Diane Paul
Suburbia Real Estate, Inc. License #00019123 Listed on: 03/16/2016

Home Details
Home Type
- Single Family
Est. Annual Taxes
- $1,900
Year Built
- Built in 1971
Lot Details
- 0.87 Acre Lot
- Wood Fence
Home Design
- Ranch Style House
- Frame Construction
- Composition Roof
Interior Spaces
- Ceiling Fan
- Wood Burning Fireplace
- Window Treatments
- Family Room
- Living Room with Fireplace
- Storm Doors
Kitchen
- Oven or Range
- Microwave
- Dishwasher
- Disposal
Bedrooms and Bathrooms
- 5 Bedrooms
- 2 Full Bathrooms
- Shower Only
Basement
- Walk-Out Basement
- Basement Fills Entire Space Under The House
- Bedroom in Basement
- Laundry in Basement
- Basement Storage
Parking
- 3 Car Detached Garage
- Garage Door Opener
Outdoor Features
- Balcony
- Deck
- Outdoor Storage
Schools
- Mulvane/Munson Elementary School
- Mulvane Middle School
- Mulvane High School
Utilities
- Forced Air Heating and Cooling System
- Private Water Source
- Septic Tank
Listing and Financial Details
- Assessor Parcel Number 20173-247-25-0-23-00-002.00
Ownership History
Purchase Details
Home Financials for this Owner
Home Financials are based on the most recent Mortgage that was taken out on this home.Purchase Details
Home Financials for this Owner
Home Financials are based on the most recent Mortgage that was taken out on this home.Similar Homes in Mulvane, KS
Home Values in the Area
Average Home Value in this Area
Purchase History
| Date | Type | Sale Price | Title Company |
|---|---|---|---|
| Warranty Deed | -- | Kst | |
| Warranty Deed | -- | Kst |
Mortgage History
| Date | Status | Loan Amount | Loan Type |
|---|---|---|---|
| Open | $149,246 | FHA | |
| Previous Owner | $138,200 | New Conventional | |
| Previous Owner | $19,220 | Unknown | |
| Previous Owner | $97,200 | New Conventional |
Property History
| Date | Event | Price | Change | Sq Ft Price |
|---|---|---|---|---|
| 08/05/2022 08/05/22 | Sold | -- | -- | -- |
| 07/13/2022 07/13/22 | Pending | -- | -- | -- |
| 07/08/2022 07/08/22 | For Sale | $250,000 | +61.4% | $114 / Sq Ft |
| 05/27/2016 05/27/16 | Sold | -- | -- | -- |
| 04/03/2016 04/03/16 | Pending | -- | -- | -- |
| 03/16/2016 03/16/16 | For Sale | $154,900 | +3.3% | $71 / Sq Ft |
| 07/07/2014 07/07/14 | Sold | -- | -- | -- |
| 06/11/2014 06/11/14 | Pending | -- | -- | -- |
| 04/28/2014 04/28/14 | For Sale | $149,900 | -- | $69 / Sq Ft |
Tax History Compared to Growth
Tax History
| Year | Tax Paid | Tax Assessment Tax Assessment Total Assessment is a certain percentage of the fair market value that is determined by local assessors to be the total taxable value of land and additions on the property. | Land | Improvement |
|---|---|---|---|---|
| 2025 | $3,702 | $31,959 | $3,692 | $28,267 |
| 2023 | $3,702 | $27,486 | $3,508 | $23,978 |
| 2022 | $2,825 | $23,955 | $3,312 | $20,643 |
| 2021 | $2,620 | $21,897 | $2,036 | $19,861 |
| 2020 | $2,433 | $20,609 | $2,036 | $18,573 |
| 2019 | $2,348 | $19,194 | $1,852 | $17,342 |
| 2018 | $2,191 | $18,504 | $978 | $17,526 |
| 2017 | $2,155 | $0 | $0 | $0 |
| 2016 | $1,957 | $0 | $0 | $0 |
| 2015 | $1,905 | $0 | $0 | $0 |
| 2014 | $1,631 | $0 | $0 | $0 |
Agents Affiliated with this Home
-

Seller's Agent in 2022
Jodi Gerken
Keller Williams Signature Partners, LLC
(316) 655-3631
44 Total Sales
-

Seller Co-Listing Agent in 2022
Boone Downing
Keller Williams Signature Partners, LLC
(316) 847-1471
79 Total Sales
-
D
Seller's Agent in 2016
Diane Paul
Suburbia Real Estate, Inc.
-
J
Seller's Agent in 2014
JACKIE KENNEDY
Platinum Realty LLC
-

Seller Co-Listing Agent in 2014
Tammy Sanders
High Point Realty, LLC
(316) 312-0351
73 Total Sales
Map
Source: South Central Kansas MLS
MLS Number: 517097
APN: 247-25-0-23-00-002.00
- 10826 Wilmer Dr
- 6722 E 103rd St S
- 0000 E 95th St S
- 1532 N Rockwood Blvd
- 1505 Janzen Dr
- 78.5+/- Acres On the Arkansas River
- 78.5+/- Acres On the Arkansas River
- 110 W Rockwood
- 1401 Mundell Dr
- 1417 Shelly Ct
- 1213 N 1st Ave
- 105 W Jeanette Dr
- 0.98+/- Acres Rock Rd
- 2.23+/- Acres Rock Rd
- 83+/- Acres On the Arkansas River
- 118 E Country Walk Ln
- 1211 Sunset Dr
- 841 E Cedarbrook Rd
- 158 Chestnut Dr
- 811 E Rushwood Ct
