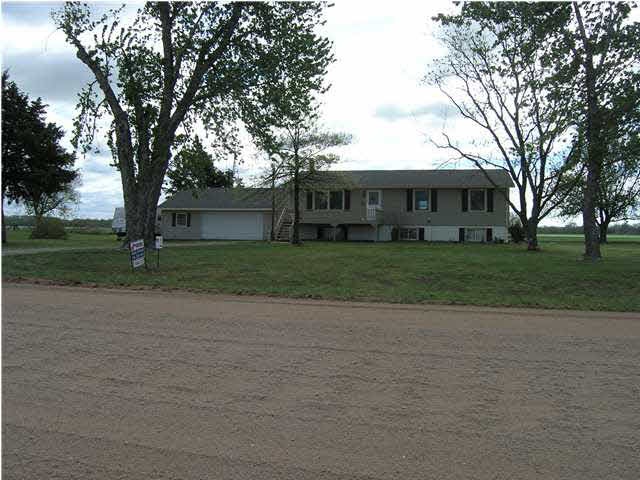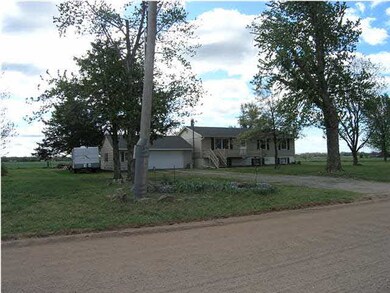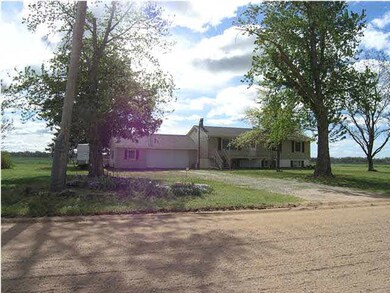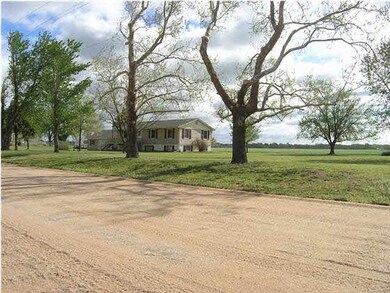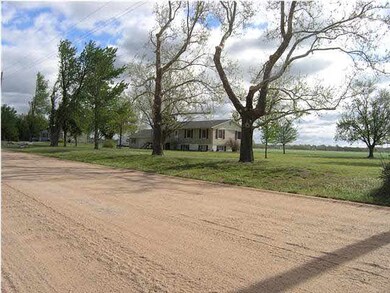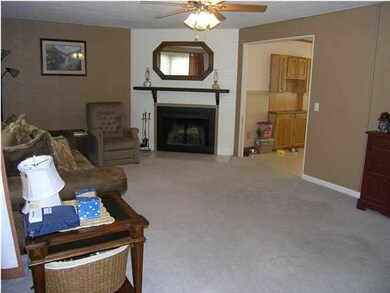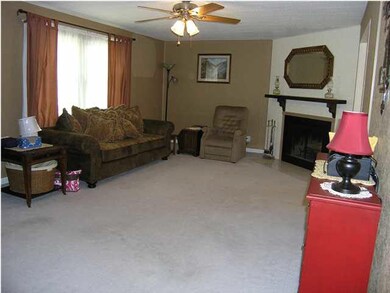
10654 S Oliver St Mulvane, KS 67110
Highlights
- RV Access or Parking
- Ranch Style House
- Cooling Available
- Deck
- 3 Car Detached Garage
- Outdoor Storage
About This Home
As of August 2022GREAT COUNTRY LIVING, LARGE BEDROOMS, NEWLY PAINTED THROUGHOUT UPSTAIRS, NEWLY REMODELED MASTER BATHROOM, NEW FIREPLACE WORKS GREAT-WOODBURNER, VIEW-OUT BASEMENT. THE DECKS YOU CAN SEE OUT ALL ACROSS THE COUNTRYSIDE WHERE YOU FEEL LIKE YOU OWN 40 ACRES BOTH SIDES OF HOUSE. MUST SEE TO APPRECIATE THIS HOME. IT IS READY FOR SHOWING. THE GARAGE IS A GREAT 3+ FOR THAT MAN THAT NEEDS TO WORK OUTSIDE! THIS PROPERTY IS MOVE IN READY, ONLY THING NEEDED IS POSSIBLY REPLACING CARPET IN BASEMENT.. HOWEVER IT IS NOSTALGIC! COME ON BUYER, GREAT AREA, JUST 3 MILES FROM NEW CASINO, BUT STILL HAVE YOUR PRIVACY! **** THIS HOME HAS INSULATED SIDING, NEW ENERGY EFFICIENT WINDOWS THAT OPEN INWARD FOR EASY CLEANING, NEW SEPTIC SYSTEM AND TRANSFERABLE WARRANTY FOR THE SIDING AND WINDOWS! MUST SEE YOU WILL LOVE IT. GREAT FOR FAMILY AND THAT MAN CAVE ACCESSIBILITY!
Last Agent to Sell the Property
JACKIE KENNEDY
Platinum Realty LLC License #00216414 Listed on: 04/28/2014
Last Buyer's Agent
Diane Paul
Suburbia Real Estate, Inc. License #00019123

Home Details
Home Type
- Single Family
Est. Annual Taxes
- $1,545
Year Built
- Built in 1971
Lot Details
- 1 Acre Lot
- Irrigation
Home Design
- Ranch Style House
- Traditional Architecture
- Frame Construction
- Composition Roof
Interior Spaces
- Ceiling Fan
- Window Treatments
- Family Room
- Living Room with Fireplace
- Combination Kitchen and Dining Room
- Storm Doors
- 220 Volts In Laundry
Kitchen
- Oven or Range
- Electric Cooktop
- Range Hood
- Microwave
- Dishwasher
Bedrooms and Bathrooms
- 5 Bedrooms
- Bathtub and Shower Combination in Primary Bathroom
Finished Basement
- Basement Fills Entire Space Under The House
- Bedroom in Basement
- Laundry in Basement
- Rough-In Basement Bathroom
- Basement Storage
Parking
- 3 Car Detached Garage
- Carport
- Garage Door Opener
- RV Access or Parking
Outdoor Features
- Deck
- Outdoor Storage
- Rain Gutters
Schools
- Mulvane/Munson Elementary School
- Mulvane Middle School
- Mulvane High School
Utilities
- Cooling Available
- Forced Air Heating System
- Private Water Source
- Water Softener is Owned
- Septic Tank
- TV Antenna
Ownership History
Purchase Details
Home Financials for this Owner
Home Financials are based on the most recent Mortgage that was taken out on this home.Purchase Details
Home Financials for this Owner
Home Financials are based on the most recent Mortgage that was taken out on this home.Similar Homes in Mulvane, KS
Home Values in the Area
Average Home Value in this Area
Purchase History
| Date | Type | Sale Price | Title Company |
|---|---|---|---|
| Warranty Deed | -- | Kst | |
| Warranty Deed | -- | Kst |
Mortgage History
| Date | Status | Loan Amount | Loan Type |
|---|---|---|---|
| Open | $149,246 | FHA | |
| Previous Owner | $138,200 | New Conventional | |
| Previous Owner | $19,220 | Unknown | |
| Previous Owner | $97,200 | New Conventional |
Property History
| Date | Event | Price | Change | Sq Ft Price |
|---|---|---|---|---|
| 08/05/2022 08/05/22 | Sold | -- | -- | -- |
| 07/13/2022 07/13/22 | Pending | -- | -- | -- |
| 07/08/2022 07/08/22 | For Sale | $250,000 | +61.4% | $114 / Sq Ft |
| 05/27/2016 05/27/16 | Sold | -- | -- | -- |
| 04/03/2016 04/03/16 | Pending | -- | -- | -- |
| 03/16/2016 03/16/16 | For Sale | $154,900 | +3.3% | $71 / Sq Ft |
| 07/07/2014 07/07/14 | Sold | -- | -- | -- |
| 06/11/2014 06/11/14 | Pending | -- | -- | -- |
| 04/28/2014 04/28/14 | For Sale | $149,900 | -- | $69 / Sq Ft |
Tax History Compared to Growth
Tax History
| Year | Tax Paid | Tax Assessment Tax Assessment Total Assessment is a certain percentage of the fair market value that is determined by local assessors to be the total taxable value of land and additions on the property. | Land | Improvement |
|---|---|---|---|---|
| 2025 | $3,702 | $31,959 | $3,692 | $28,267 |
| 2023 | $3,702 | $27,486 | $3,508 | $23,978 |
| 2022 | $2,825 | $23,955 | $3,312 | $20,643 |
| 2021 | $2,620 | $21,897 | $2,036 | $19,861 |
| 2020 | $2,433 | $20,609 | $2,036 | $18,573 |
| 2019 | $2,348 | $19,194 | $1,852 | $17,342 |
| 2018 | $2,191 | $18,504 | $978 | $17,526 |
| 2017 | $2,155 | $0 | $0 | $0 |
| 2016 | $1,957 | $0 | $0 | $0 |
| 2015 | $1,905 | $0 | $0 | $0 |
| 2014 | $1,631 | $0 | $0 | $0 |
Agents Affiliated with this Home
-

Seller's Agent in 2022
Jodi Gerken
Keller Williams Signature Partners, LLC
(316) 655-3631
44 Total Sales
-

Seller Co-Listing Agent in 2022
Boone Downing
Keller Williams Signature Partners, LLC
(316) 847-1471
79 Total Sales
-
D
Seller's Agent in 2016
Diane Paul
Suburbia Real Estate, Inc.
-
J
Seller's Agent in 2014
JACKIE KENNEDY
Platinum Realty LLC
-

Seller Co-Listing Agent in 2014
Tammy Sanders
High Point Realty, LLC
(316) 312-0351
73 Total Sales
Map
Source: South Central Kansas MLS
MLS Number: 366490
APN: 247-25-0-23-00-002.00
- 10826 Wilmer Dr
- 6722 E 103rd St S
- 0000 E 95th St S
- 1532 N Rockwood Blvd
- 1505 Janzen Dr
- 78.5+/- Acres On the Arkansas River
- 78.5+/- Acres On the Arkansas River
- 110 W Rockwood
- 1401 Mundell Dr
- 1417 Shelly Ct
- 1213 N 1st Ave
- 105 W Jeanette Dr
- 0.98+/- Acres Rock Rd
- 2.23+/- Acres Rock Rd
- 83+/- Acres On the Arkansas River
- 1211 Sunset Dr
- 841 E Cedarbrook Rd
- 158 Chestnut Dr
- 811 E Rushwood Ct
- 1601 N Prairie Run Cir
