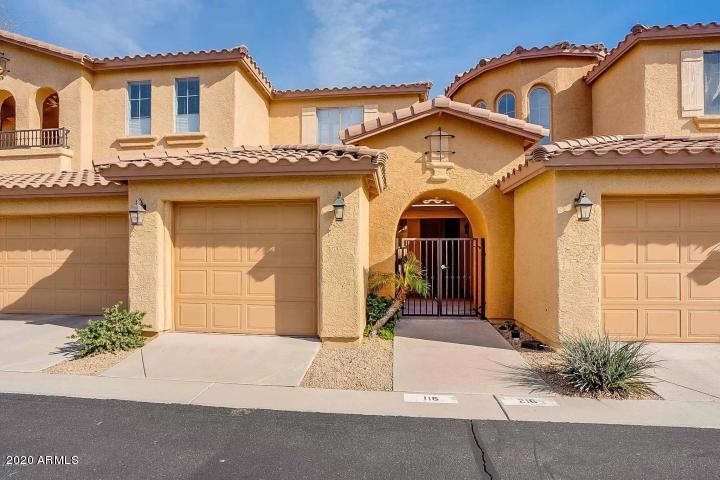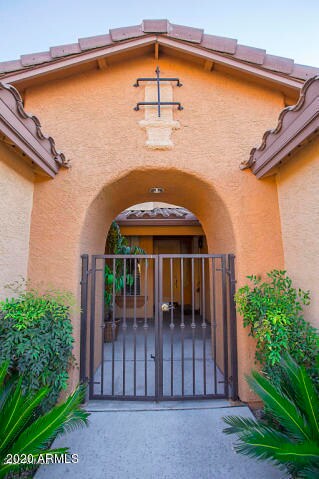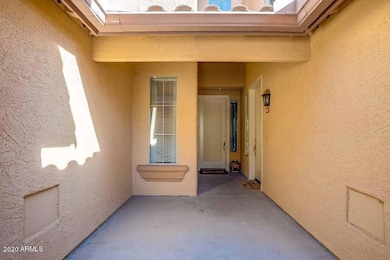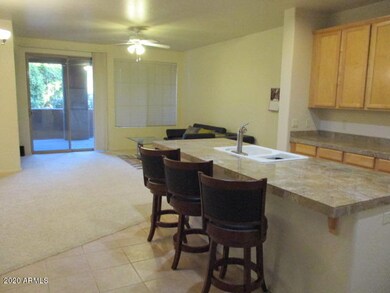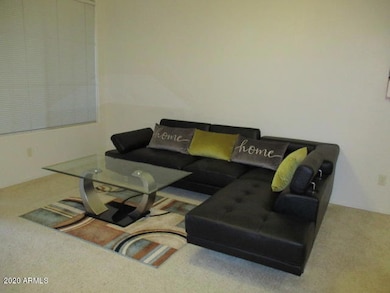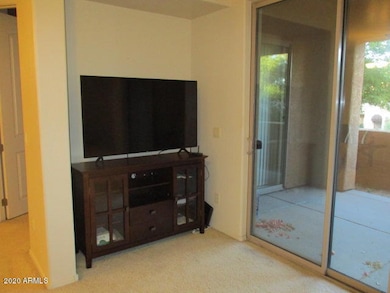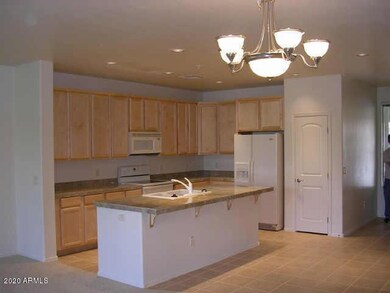10655 N 9th St Unit 119 Phoenix, AZ 85020
North Mountain Village NeighborhoodHighlights
- 141 Acre Lot
- Mountain View
- Vaulted Ceiling
- Shadow Mountain High School Rated A-
- Clubhouse
- Main Floor Primary Bedroom
About This Home
Super location in Phoenix Mountain Preserves. Open courtyard entry, modern spacious floorplan. Island kitchen, granite counters, split bedrooms, 2 full baths ,indoor laundry, washer & dryer included. Private patio for morning coffee, outdoor dining & conversation. Attached single car garage. Resort style living, community pool & spa, hiking & biking trails, golf course nearby, Rent includes water, basic COX cable & use of community facilities. Minutes from shopping, restaurants & airport. No pets, thank you. To be considered, make application & provide credit report.
Condo Details
Home Type
- Condominium
Est. Annual Taxes
- $1,685
Year Built
- Built in 2004
Lot Details
- Private Streets
- Wrought Iron Fence
- Block Wall Fence
Parking
- 1 Car Direct Access Garage
Home Design
- Santa Barbara Architecture
- Wood Frame Construction
- Tile Roof
- Stucco
Interior Spaces
- 1,383 Sq Ft Home
- 2-Story Property
- Vaulted Ceiling
- Mountain Views
Kitchen
- Breakfast Bar
- Built-In Microwave
- Kitchen Island
- Granite Countertops
Flooring
- Carpet
- Tile
Bedrooms and Bathrooms
- 2 Bedrooms
- Primary Bedroom on Main
- 2 Bathrooms
- Double Vanity
Laundry
- Laundry in unit
- Dryer
- Washer
Schools
- Larkspur Elementary School
- Shea Middle School
- Shadow Mountain High School
Utilities
- Central Air
- Heating Available
- High Speed Internet
- Cable TV Available
Additional Features
- No Interior Steps
- Patio
Listing and Financial Details
- Property Available on 6/1/25
- $60 Move-In Fee
- Rent includes garbage collection, cable TV
- 12-Month Minimum Lease Term
- $60 Application Fee
- Tax Lot 119
- Assessor Parcel Number 159-26-282
Community Details
Overview
- Property has a Home Owners Association
- Tapatio Village Association, Phone Number (480) 941-1077
- Built by Paradigm
- Tapatio Village Condominiums Subdivision, Cordoba Floorplan
Amenities
- Clubhouse
- Recreation Room
Recreation
- Heated Community Pool
- Community Spa
Pet Policy
- No Pets Allowed
Map
Source: Arizona Regional Multiple Listing Service (ARMLS)
MLS Number: 6866937
APN: 159-26-282
- 10655 N 9th St Unit 112
- 1023 E Sahuaro Dr
- 1040 E Clinton St
- 10838 N 10th St
- 10830 N 11th St
- 921 E Becker Ln
- 10626 N 8th St
- 922 E Desert Cove Ave
- 10426 N 11th St Unit 3
- 10420 N 10th St Unit 2
- 10419 N 10th Place Unit 2
- 841 E Peoria Ave Unit 2
- 11025 N 10th St
- 10408 N 11th St Unit 2
- 10445 N 11th Place Unit 3
- 10445 N 11th Place Unit 1
- 11052 N 10th Place
- 1031 E Cochise Dr
- 1075 E Shangri la Rd
- 10424 N 7th Place Unit 3
- 888 E Clinton St
- 806 E Becker Ln
- 10626 N 8th St
- 817 E North Ln
- 817 E North Ln Unit 2
- 1113 E North Ln Unit 3
- 729 E Cochise Dr
- 1302 E Becker Ln
- 10410 N Cave Creek Rd Unit 1027
- 10410 N Cave Creek Rd Unit 1035
- 10410 N Cave Creek Rd Unit 1221
- 10410 N Cave Creek Rd
- 10410 N Cave Creek Rd Unit 1082
- 10227 N 7th Place Unit A
- 1324 E Peoria Ave Unit b
- 1324 E Peoria Ave Unit A
- 1329 E Mescal St
- 10001 N 7th St
- 10002 N 7th St
- 1222 E Mountain View Rd Unit 208
