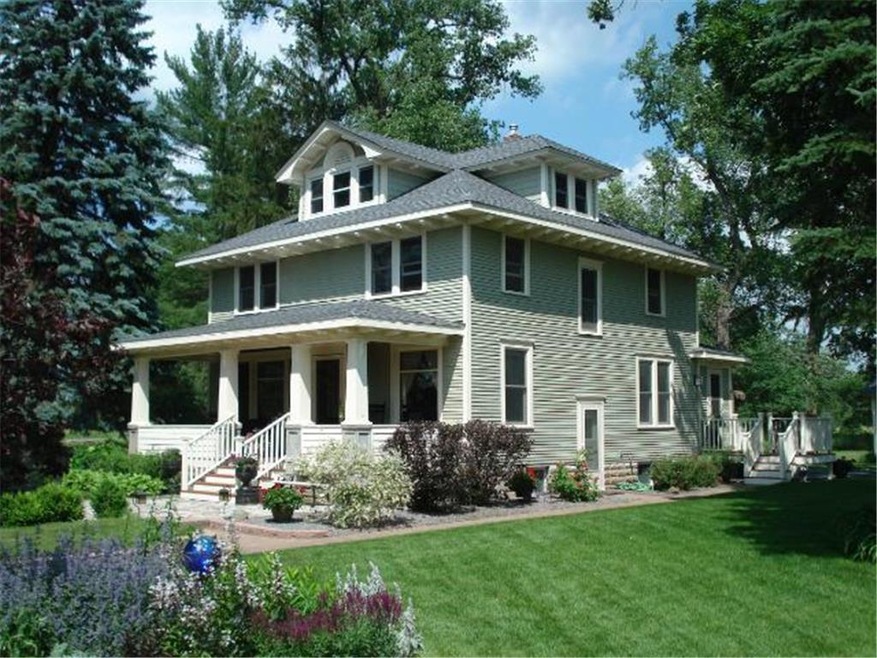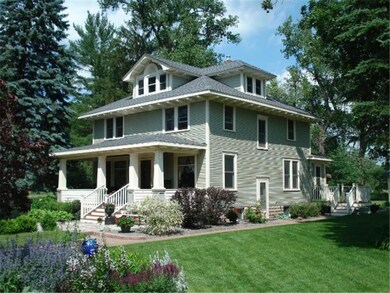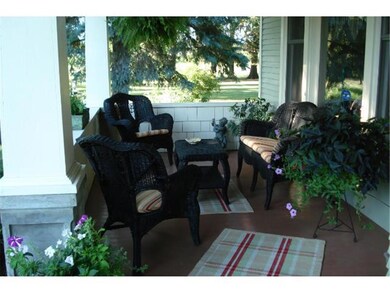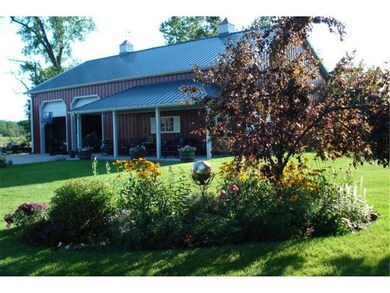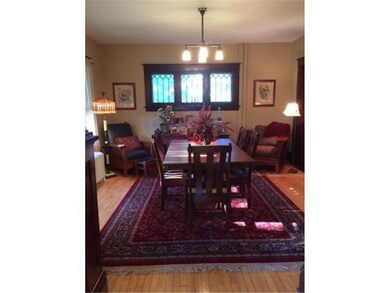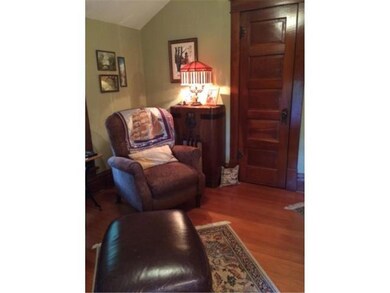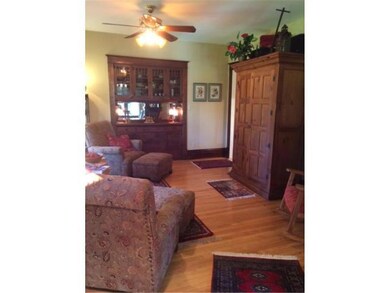
10655 Wilcox Rd North Branch, MN 55056
Estimated Value: $388,000 - $596,679
4
Beds
1
Bath
1,750
Sq Ft
$295/Sq Ft
Est. Value
Highlights
- River Front
- Deck
- Pole Barn
- 27.7 Acre Lot
- Wood Flooring
- 4 Car Detached Garage
About This Home
As of October 2015Beautifully restored 1919 Craftsman four-square on 28 acres w/500 ft on Sunrise River. Park like yard and perennial gardens. Original woodwork, hardwood floors, custom kitchen cabinets & main floor laundry. 30x60 Morton Building.
Home Details
Home Type
- Single Family
Est. Annual Taxes
- $3,014
Year Built
- Built in 1919
Lot Details
- 27.7 Acre Lot
- River Front
- Property fronts a county road
- Sprinkler System
Parking
- 4 Car Detached Garage
- Garage Door Opener
Home Design
- Asphalt Shingled Roof
- Wood Siding
Interior Spaces
- 1,750 Sq Ft Home
- 2-Story Property
- Woodwork
- Wood Flooring
Kitchen
- Range
- Microwave
- Dishwasher
Bedrooms and Bathrooms
- 4 Bedrooms
- 1 Full Bathroom
Laundry
- Dryer
- Washer
Basement
- Basement Fills Entire Space Under The House
- Drainage System
- Sump Pump
- Drain
- Natural lighting in basement
Outdoor Features
- Deck
- Pole Barn
- Storage Shed
- Porch
Farming
- Machine Shed
- Agricultural
Utilities
- Cooling System Mounted In Outer Wall Opening
- Vented Exhaust Fan
- Hot Water Heating System
- Well
- 4 Inch Submersible Water Pump
- Water Softener is Owned
- Mound Septic
- Private Sewer
Listing and Financial Details
- Assessor Parcel Number 090019500
Ownership History
Date
Name
Owned For
Owner Type
Purchase Details
Listed on
Jul 20, 2015
Closed on
Oct 29, 2015
Sold by
Burdette Michael Michael
Bought by
Richter Tyler Tyler
Buyer's Agent
Catherine Carchedi
RE/MAX Synergy
List Price
$375,000
Sold Price
$375,000
Total Days on Market
63
Current Estimated Value
Home Financials for this Owner
Home Financials are based on the most recent Mortgage that was taken out on this home.
Estimated Appreciation
$140,670
Avg. Annual Appreciation
3.72%
Original Mortgage
$371,500
Outstanding Balance
$297,490
Interest Rate
3.76%
Estimated Equity
$233,955
Purchase Details
Closed on
Mar 13, 1998
Sold by
Rehab D and Rehab D
Bought by
Burdette Michael D and Burdette Patricia D
Purchase Details
Closed on
Dec 23, 1997
Sold by
Est Of Alice Peterson
Bought by
D & D Rehab Partnership
Create a Home Valuation Report for This Property
The Home Valuation Report is an in-depth analysis detailing your home's value as well as a comparison with similar homes in the area
Similar Homes in North Branch, MN
Home Values in the Area
Average Home Value in this Area
Purchase History
| Date | Buyer | Sale Price | Title Company |
|---|---|---|---|
| Richter Tyler Tyler | $375,000 | -- | |
| Burdette Michael D | $167,500 | -- | |
| D & D Rehab Partnership | $182,500 | -- | |
| G & K Development | $125,000 | -- |
Source: Public Records
Mortgage History
| Date | Status | Borrower | Loan Amount |
|---|---|---|---|
| Open | Richter Tyler Tyler | $371,500 | |
| Closed | Richter Tyler D | $300,000 | |
| Previous Owner | Burdette Michael D | $228,000 |
Source: Public Records
Property History
| Date | Event | Price | Change | Sq Ft Price |
|---|---|---|---|---|
| 10/29/2015 10/29/15 | Sold | $375,000 | 0.0% | $214 / Sq Ft |
| 09/21/2015 09/21/15 | Pending | -- | -- | -- |
| 07/20/2015 07/20/15 | For Sale | $375,000 | -- | $214 / Sq Ft |
Source: NorthstarMLS
Tax History Compared to Growth
Tax History
| Year | Tax Paid | Tax Assessment Tax Assessment Total Assessment is a certain percentage of the fair market value that is determined by local assessors to be the total taxable value of land and additions on the property. | Land | Improvement |
|---|---|---|---|---|
| 2023 | $5,008 | $518,500 | $177,000 | $341,500 |
| 2022 | $5,008 | $441,800 | $0 | $0 |
| 2021 | $4,314 | $351,300 | $0 | $0 |
| 2020 | $3,810 | $326,600 | $106,500 | $220,100 |
| 2019 | $3,872 | $0 | $0 | $0 |
| 2018 | $3,820 | $0 | $0 | $0 |
| 2017 | $3,282 | $0 | $0 | $0 |
| 2016 | $3,350 | $0 | $0 | $0 |
| 2015 | $3,014 | $0 | $0 | $0 |
| 2014 | -- | $197,700 | $0 | $0 |
Source: Public Records
Agents Affiliated with this Home
-
Catherine Carchedi

Buyer's Agent in 2015
Catherine Carchedi
RE/MAX
(651) 248-6897
228 Total Sales
Map
Source: NorthstarMLS
MLS Number: NST4625355
APN: 09-00195-00
Nearby Homes
- 11019 Haycreek Rd
- 38621 July Ave
- Parcel B Keystone Ave
- Parcel C Keystone Ave
- 41xxx Keystone Ave
- 11644 378th St
- 45XXX Iris Ave
- 7790 385th St
- 7724 385th St
- 7576 397th St
- 41114 Poor Farm Rd
- 36438 July Ave
- 374XX-S40 Hemingway Ave
- 374xx-N40 Hemingway Ave
- 39xxx Hemingway Ave
- 39590 Hemingway Ave
- 40355 Hemingway Ave
- 7222 Hawthorne Ct
- 5431 391st St
- 38692 Hawthorne Ave
- 10655 Wilcox Rd
- 10589 Wilcox Rd
- 10622 Wilcox Rd
- 000 Wilcox Rd
- 10750 Wilcox Rd
- XX Wilcox Rd
- XX1 Wilcox Rd
- XXX5 Wilcox Rd
- XX3 Wilcox Rd
- 10797 Wilcox Rd
- 10605 Wilcox Rd
- 10801 Wilcox Rd
- 39265 Keystone Ave
- 10798 Wilcox Rd
- 10795 Wilcox Rd
- 39391 Keystone Ave
- L4B1 Wilcox Rd
- 39135 Keystone Ave
- XXXX Wilcox Rd
- 10905 Wilcox Rd
