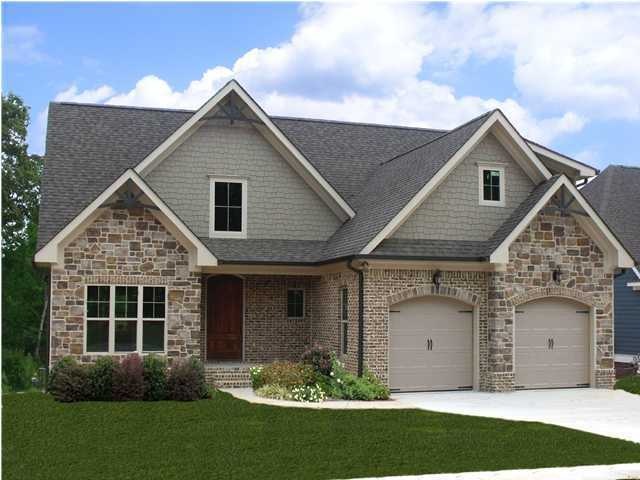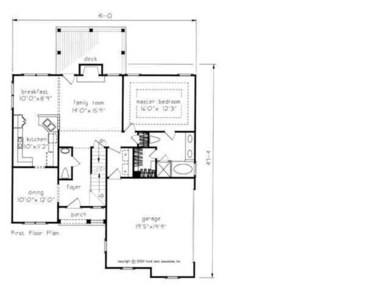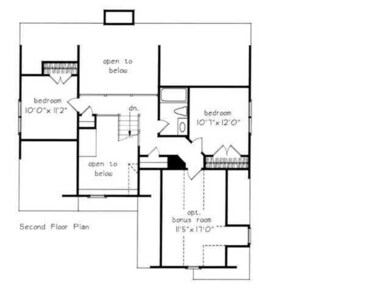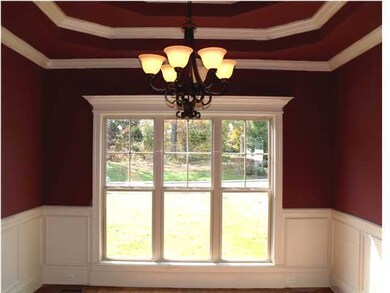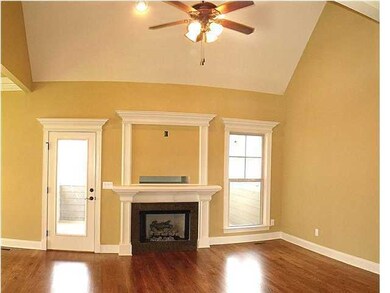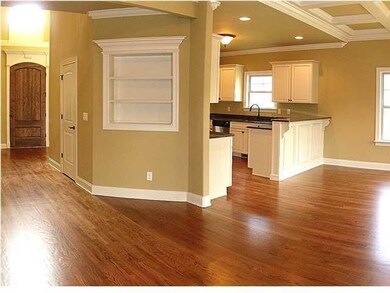10657 Flicker Way Apison, TN 37302
Highlights
- Newly Remodeled
- Clubhouse
- Wood Flooring
- Apison Elementary School Rated A-
- Deck
- Main Floor Primary Bedroom
About This Home
As of May 2022Convenient new subdivision zoned for the new schools! These fantastic new homes are built in a beautiful traditional style made of all brick, stone and Hardi board siding which makes them virtually maintenance free. These homes all have hardwood and tile floors in the main living areas. These great homes also feature custom cabinets with granite counter tops and you will love the master suites with large garden tubs, separate tile showers, specialty ceilings and walk-in closets. These luxury homes are affordable and located with in 15 minutes of VW and close to shopping. A fantastic new neighborhood perfect for your family with pool, Club House, and will have a Tennis Court coming soon!
Last Agent to Sell the Property
Geoffrey Ramsey
RE/MAX Properties License #251055
Last Buyer's Agent
Geoffrey Ramsey
RE/MAX Properties License #251055
Home Details
Home Type
- Single Family
Est. Annual Taxes
- $1,966
Year Built
- Built in 2015 | Newly Remodeled
Lot Details
- Lot Dimensions are 90x125
- Level Lot
Parking
- 2 Car Attached Garage
- Parking Accessed On Kitchen Level
- Garage Door Opener
Home Design
- Brick Exterior Construction
- Brick Foundation
- Shingle Roof
- Stone
Interior Spaces
- 2,000 Sq Ft Home
- 2-Story Property
- Ceiling Fan
- Gas Log Fireplace
- Low Emissivity Windows
- Insulated Windows
- Great Room with Fireplace
- Breakfast Room
- Formal Dining Room
- Game Room with Fireplace
- Wood Flooring
- Basement
- Crawl Space
- Fire and Smoke Detector
- Laundry Room
Kitchen
- Free-Standing Electric Range
- Microwave
- Dishwasher
Bedrooms and Bathrooms
- 4 Bedrooms
- Primary Bedroom on Main
- Walk-In Closet
- Soaking Tub
- Bathtub with Shower
- Separate Shower
Outdoor Features
- Deck
- Covered patio or porch
Schools
- Apison Elementary School
- East Hamilton Middle School
- East Hamilton High School
Farming
- Bureau of Land Management Grazing Rights
Utilities
- Central Heating and Cooling System
- Radiant Ceiling
- Underground Utilities
- Phone Available
- Cable TV Available
Listing and Financial Details
- Assessor Parcel Number 161o B 005
Community Details
Overview
- Property has a Home Owners Association
- Hawks Landing Subdivision
Amenities
- Clubhouse
Recreation
- Community Pool
Ownership History
Purchase Details
Home Financials for this Owner
Home Financials are based on the most recent Mortgage that was taken out on this home.Purchase Details
Home Financials for this Owner
Home Financials are based on the most recent Mortgage that was taken out on this home.Purchase Details
Home Financials for this Owner
Home Financials are based on the most recent Mortgage that was taken out on this home.Map
Home Values in the Area
Average Home Value in this Area
Purchase History
| Date | Type | Sale Price | Title Company |
|---|---|---|---|
| Warranty Deed | $470,000 | None Listed On Document | |
| Warranty Deed | $256,000 | Warranty Title Ins Co Inc | |
| Warranty Deed | $39,000 | Warranty Title Ins Co Inc |
Mortgage History
| Date | Status | Loan Amount | Loan Type |
|---|---|---|---|
| Open | $55,074 | Credit Line Revolving | |
| Open | $376,000 | New Conventional | |
| Previous Owner | $252,000 | New Conventional | |
| Previous Owner | $251,363 | FHA | |
| Previous Owner | $204,800 | Construction |
Property History
| Date | Event | Price | Change | Sq Ft Price |
|---|---|---|---|---|
| 05/17/2022 05/17/22 | Sold | $470,000 | +4.7% | $214 / Sq Ft |
| 04/10/2022 04/10/22 | Pending | -- | -- | -- |
| 04/08/2022 04/08/22 | For Sale | $449,000 | +75.4% | $204 / Sq Ft |
| 09/25/2015 09/25/15 | Sold | $256,000 | 0.0% | $128 / Sq Ft |
| 09/24/2015 09/24/15 | For Sale | $256,000 | -- | $128 / Sq Ft |
| 09/21/2015 09/21/15 | Pending | -- | -- | -- |
Tax History
| Year | Tax Paid | Tax Assessment Tax Assessment Total Assessment is a certain percentage of the fair market value that is determined by local assessors to be the total taxable value of land and additions on the property. | Land | Improvement |
|---|---|---|---|---|
| 2024 | $1,966 | $87,875 | $0 | $0 |
| 2023 | $1,975 | $87,875 | $0 | $0 |
| 2022 | $1,975 | $87,875 | $0 | $0 |
| 2021 | $1,975 | $87,875 | $0 | $0 |
| 2020 | $1,785 | $64,225 | $0 | $0 |
| 2019 | $1,785 | $64,225 | $0 | $0 |
| 2018 | $1,785 | $64,225 | $0 | $0 |
| 2017 | $1,785 | $64,225 | $0 | $0 |
| 2016 | $1,890 | $0 | $0 | $0 |
| 2015 | $270 | $68,025 | $0 | $0 |
| 2014 | $270 | $0 | $0 | $0 |
Source: Greater Chattanooga REALTORS®
MLS Number: 1235017
APN: 161O-B-005
- 10640 Flicker Way
- 10634 Flicker Way
- 3615 Hawks Creek Dr
- 10630 Flicker Way
- 10621 Kavya Ln
- 10597 Brownspring Dr
- 10619 Kavya Ln
- 10613 Kavya Ln
- 3511 Hawks Creek Dr
- 10584 Flicker Way
- 10586 Brownspring Dr
- 3471 Hawks Creek Dr
- 9417 Peppy Branch Trail
- 3354 Hawks Creek Dr
- 9405 Peppy Branch Trail
- 3338 Hawks Creek Dr
- 10628 Barrow Ln
- 3773 Lacy Leaf Ln
- 9347 Bronze Branch Ln
- 3028 Weatherwood Trail
