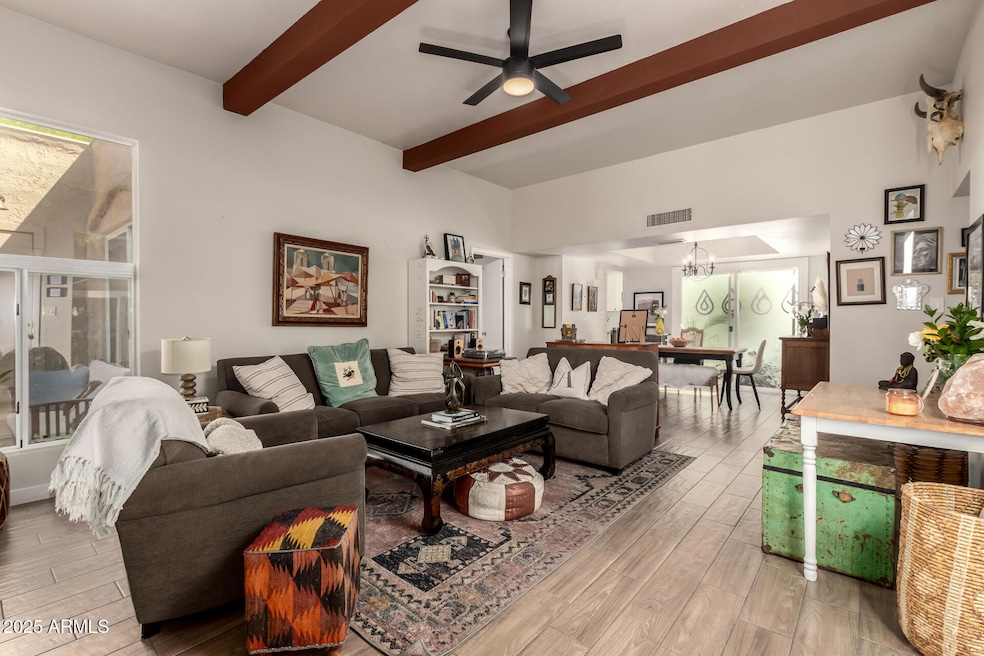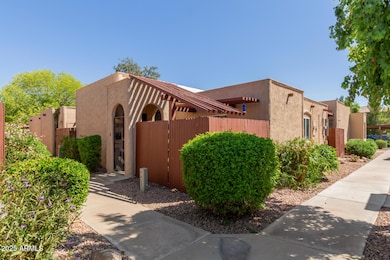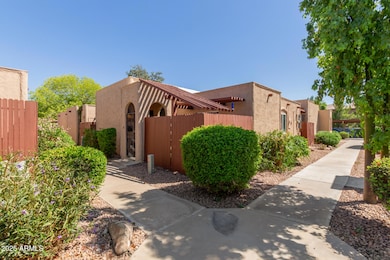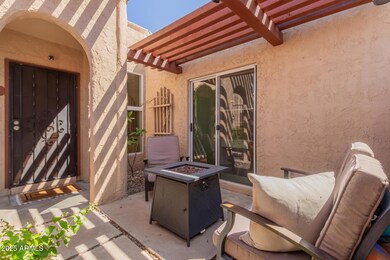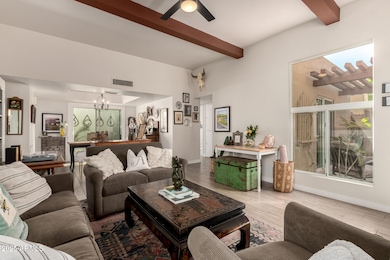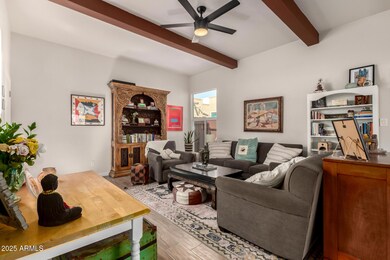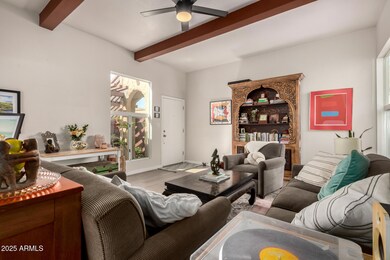PENDING
$6K PRICE INCREASE
1066 E Pueblo Rd Unit 15C Phoenix, AZ 85020
Camelback East Village NeighborhoodEstimated payment $2,312/month
Total Views
8,626
3
Beds
2
Baths
1,330
Sq Ft
$274
Price per Sq Ft
Highlights
- Vaulted Ceiling
- Santa Fe Architecture
- Heated Community Pool
- Madison Heights Elementary School Rated A-
- Granite Countertops
- Patio
About This Home
Light, spacious, cool 70's vibe patio home! This is a beautifully updated single level 3 bedroom, 2 bath patio home with amazing style located near the 51 for easy access to anywhere in the city. The thoughtfully designed split master floor plan offers spacious sunlit rooms, generous closet space and a vaulted ceiling in the living room that adds an open airy feel. The kitchen features crisp white shaker cabinets, granite countertops and elegant wood look flooring. Nestled in a friendly, peaceful community.
Property Details
Home Type
- Multi-Family
Est. Annual Taxes
- $913
Year Built
- Built in 1974
Lot Details
- 7,579 Sq Ft Lot
- Wrought Iron Fence
- Sprinklers on Timer
HOA Fees
- $327 Monthly HOA Fees
Home Design
- Santa Fe Architecture
- Patio Home
- Property Attached
- Wood Frame Construction
- Built-Up Roof
- Foam Roof
- Block Exterior
- Stucco
Interior Spaces
- 1,330 Sq Ft Home
- 1-Story Property
- Vaulted Ceiling
- Ceiling Fan
Kitchen
- Built-In Microwave
- Granite Countertops
Flooring
- Carpet
- Tile
Bedrooms and Bathrooms
- 3 Bedrooms
- 2 Bathrooms
Parking
- 2 Carport Spaces
- Assigned Parking
Outdoor Features
- Patio
- Outdoor Storage
Schools
- Madison Heights Elementary School
- Madison #1 Elementary Middle School
- North High School
Utilities
- Central Air
- Heating System Uses Natural Gas
Listing and Financial Details
- Tax Lot 15C
- Assessor Parcel Number 160-16-055
Community Details
Overview
- Association fees include insurance, ground maintenance, street maintenance, trash, maintenance exterior
- Elan, Llc Association, Phone Number (480) 415-5254
- Pueblo Hermoso Unit 4 Amd Subdivision
Recreation
- Heated Community Pool
Map
Create a Home Valuation Report for This Property
The Home Valuation Report is an in-depth analysis detailing your home's value as well as a comparison with similar homes in the area
Home Values in the Area
Average Home Value in this Area
Tax History
| Year | Tax Paid | Tax Assessment Tax Assessment Total Assessment is a certain percentage of the fair market value that is determined by local assessors to be the total taxable value of land and additions on the property. | Land | Improvement |
|---|---|---|---|---|
| 2025 | $960 | $8,372 | -- | -- |
| 2024 | $886 | $7,973 | -- | -- |
| 2023 | $886 | $21,360 | $4,270 | $17,090 |
| 2022 | $858 | $16,960 | $3,390 | $13,570 |
| 2021 | $875 | $15,560 | $3,110 | $12,450 |
| 2020 | $861 | $14,600 | $2,920 | $11,680 |
| 2019 | $842 | $13,320 | $2,660 | $10,660 |
| 2018 | $820 | $12,970 | $2,590 | $10,380 |
| 2017 | $778 | $12,280 | $2,450 | $9,830 |
| 2016 | $750 | $11,000 | $2,200 | $8,800 |
| 2015 | $698 | $8,500 | $1,700 | $6,800 |
Source: Public Records
Property History
| Date | Event | Price | List to Sale | Price per Sq Ft | Prior Sale |
|---|---|---|---|---|---|
| 01/07/2026 01/07/26 | Pending | -- | -- | -- | |
| 11/21/2025 11/21/25 | Price Changed | $365,000 | 0.0% | $274 / Sq Ft | |
| 11/21/2025 11/21/25 | For Sale | $365,000 | +1.7% | $274 / Sq Ft | |
| 11/06/2025 11/06/25 | Off Market | $359,000 | -- | -- | |
| 10/08/2025 10/08/25 | For Sale | $359,000 | 0.0% | $270 / Sq Ft | |
| 09/21/2025 09/21/25 | Off Market | $359,000 | -- | -- | |
| 09/15/2025 09/15/25 | For Sale | $359,000 | +67.0% | $270 / Sq Ft | |
| 02/16/2018 02/16/18 | Sold | $215,000 | 0.0% | $162 / Sq Ft | View Prior Sale |
| 01/21/2018 01/21/18 | Pending | -- | -- | -- | |
| 01/18/2018 01/18/18 | For Sale | $215,000 | -- | $162 / Sq Ft |
Source: Arizona Regional Multiple Listing Service (ARMLS)
Purchase History
| Date | Type | Sale Price | Title Company |
|---|---|---|---|
| Warranty Deed | $359,000 | Old Republic Title Agency | |
| Warranty Deed | $215,000 | Old Republic Title Agency | |
| Foreclosure Deed | $23,838 | None Available | |
| Quit Claim Deed | -- | None Available | |
| Interfamily Deed Transfer | -- | Grand Canyon Title Agency In | |
| Warranty Deed | $91,000 | Capital Title Agency | |
| Interfamily Deed Transfer | -- | Capital Title Agency | |
| Quit Claim Deed | -- | -- | |
| Warranty Deed | $82,500 | Security Title Agency |
Source: Public Records
Mortgage History
| Date | Status | Loan Amount | Loan Type |
|---|---|---|---|
| Previous Owner | $172,000 | New Conventional | |
| Previous Owner | $152,000 | Purchase Money Mortgage | |
| Previous Owner | $88,556 | FHA |
Source: Public Records
Source: Arizona Regional Multiple Listing Service (ARMLS)
MLS Number: 6919165
APN: 160-16-055
Nearby Homes
- 1201 E Desert Park Ln
- 8050 N 11th Place
- 829 E Desert Park Ln
- 1180 E Belmont Ave Unit 1
- 8112 N 10th Place
- 1175 E Belmont Ave
- 8120 N 10th Place
- 1138 E Kaler Dr
- 7837 N 13th St
- 1142 E Kaler Dr
- 1001 E Griswold Rd Unit 34
- 750 E Northern Ave Unit 1094
- 750 E Northern Ave Unit 1140
- 750 E Northern Ave Unit 2030
- 750 E Northern Ave Unit 1055
- 1012 E Wagon Wheel Dr
- 7550 N 12th St Unit 143
- 7550 N 12th St Unit 139
- 7550 N 12th St Unit 226
- 7840 N 7th St Unit 1
