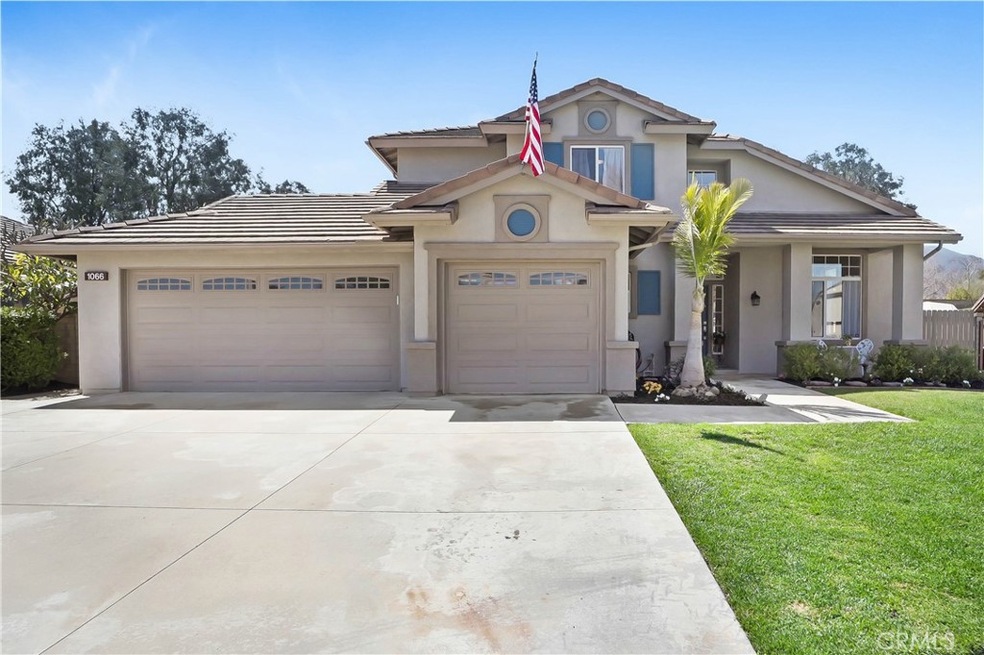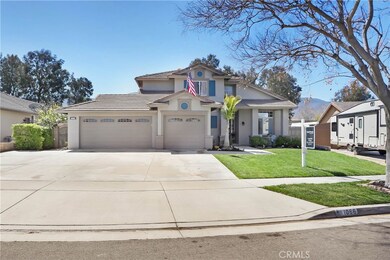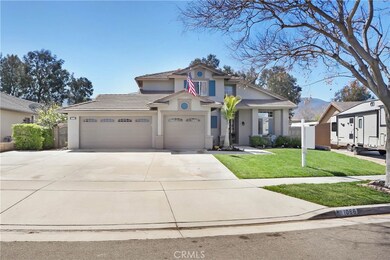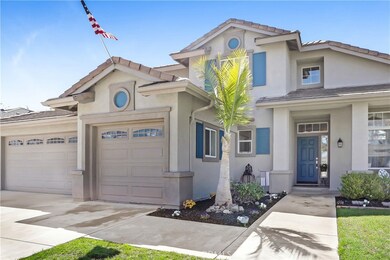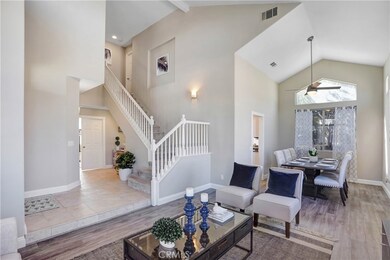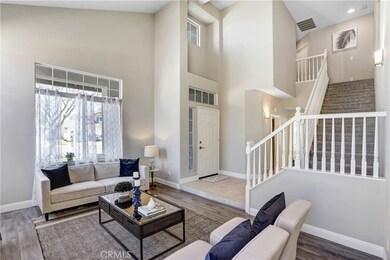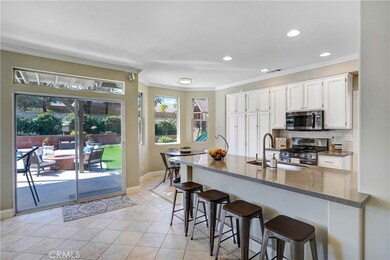
1066 Golden Meadow Dr Corona, CA 92882
South Corona NeighborhoodEstimated Value: $935,147 - $996,000
Highlights
- Heated In Ground Pool
- Updated Kitchen
- Two Story Ceilings
- Citrus Hills Intermediate School Rated A-
- Deck
- Traditional Architecture
About This Home
As of June 2021Live Beautifully in this tastefully updated Two Story Home. Recent remodel includes a Gorgeous custom kitchen featuring stainless steel appliances, tile floors and lots of cabinet space. All bathrooms updated with quartz countertops and stylish finishes. This home has an abundance of natural light due to several dual pane windows throughout the home. New plank flooring has been installed throughout the home along with tall base boards accented by freshly painted walls. The four large bedrooms have ample closet space, and the Master bedroom has its own private bathroom and patio deck that overlooks the swimming pool. The back yard pool is perfectly situated adjacent to the concrete patio along with the grassy area. Back yard features a built-in gas barbecue and gas fire pit, perfect for family gatherings. This home is Truly Turn Key.
Home Details
Home Type
- Single Family
Est. Annual Taxes
- $9,289
Year Built
- Built in 1995
Lot Details
- 9,583 Sq Ft Lot
- Wood Fence
- Block Wall Fence
- Fence is in excellent condition
- Landscaped
- Rectangular Lot
- Front and Back Yard Sprinklers
- Back and Front Yard
Parking
- 3 Car Direct Access Garage
- 4 Open Parking Spaces
- Pull-through
- Parking Available
- Front Facing Garage
- Two Garage Doors
- Driveway
Home Design
- Traditional Architecture
- Mediterranean Architecture
- Turnkey
- Slab Foundation
- Fire Rated Drywall
- Interior Block Wall
- Flat Tile Roof
- Concrete Roof
- Copper Plumbing
- Stucco
Interior Spaces
- 2,105 Sq Ft Home
- 2-Story Property
- Built-In Features
- Two Story Ceilings
- Ceiling Fan
- Gas Fireplace
- Double Pane Windows
- Drapes & Rods
- Sliding Doors
- Family Room with Fireplace
- Living Room
- Dining Room
- Home Office
- Neighborhood Views
Kitchen
- Updated Kitchen
- Breakfast Area or Nook
- Breakfast Bar
- Electric Oven
- Self-Cleaning Oven
- Gas Range
- Free-Standing Range
- Range Hood
- Microwave
- Dishwasher
- Quartz Countertops
- Pots and Pans Drawers
- Self-Closing Cabinet Doors
- Disposal
Flooring
- Wood
- Carpet
- Tile
Bedrooms and Bathrooms
- 4 Bedrooms | 1 Main Level Bedroom
- Walk-In Closet
- Upgraded Bathroom
- 3 Full Bathrooms
- Quartz Bathroom Countertops
- Stone Bathroom Countertops
- Dual Vanity Sinks in Primary Bathroom
- Bathtub with Shower
- Separate Shower
- Exhaust Fan In Bathroom
Laundry
- Laundry Room
- 220 Volts In Laundry
- Washer and Electric Dryer Hookup
Home Security
- Home Security System
- Carbon Monoxide Detectors
- Fire and Smoke Detector
- Termite Clearance
Pool
- Heated In Ground Pool
- Heated Spa
- In Ground Spa
- Permits For Spa
- Permits for Pool
Outdoor Features
- Balcony
- Deck
- Slab Porch or Patio
- Fire Pit
- Exterior Lighting
- Outdoor Grill
- Rain Gutters
Schools
- Corona Elementary And Middle School
- Corona High School
Utilities
- Forced Air Heating and Cooling System
- Heating System Uses Natural Gas
- 220 Volts in Kitchen
- Natural Gas Connected
- Phone Available
- Cable TV Available
Community Details
- No Home Owners Association
Listing and Financial Details
- Tax Lot 4
- Tax Tract Number 279162
- Assessor Parcel Number 113201007
Ownership History
Purchase Details
Purchase Details
Home Financials for this Owner
Home Financials are based on the most recent Mortgage that was taken out on this home.Purchase Details
Home Financials for this Owner
Home Financials are based on the most recent Mortgage that was taken out on this home.Purchase Details
Home Financials for this Owner
Home Financials are based on the most recent Mortgage that was taken out on this home.Similar Homes in Corona, CA
Home Values in the Area
Average Home Value in this Area
Purchase History
| Date | Buyer | Sale Price | Title Company |
|---|---|---|---|
| Urena Revocable Family Trust | -- | None Listed On Document | |
| Urena Jorge Alexander | $772,000 | Western Resources Title | |
| Diaz Anthony | -- | American Title Co | |
| Diaz Anthony | $175,000 | Chicago Title |
Mortgage History
| Date | Status | Borrower | Loan Amount |
|---|---|---|---|
| Previous Owner | Urena Jorge Alexander | $500,000 | |
| Previous Owner | Diaz Anthony | $199,500 | |
| Previous Owner | Diaz Anthony | $218,500 | |
| Previous Owner | Diaz Anthony | $163,000 | |
| Previous Owner | Diaz Anthony | $166,200 |
Property History
| Date | Event | Price | Change | Sq Ft Price |
|---|---|---|---|---|
| 06/02/2021 06/02/21 | Sold | $772,000 | +11.9% | $367 / Sq Ft |
| 04/15/2021 04/15/21 | For Sale | $689,900 | -10.6% | $328 / Sq Ft |
| 04/10/2021 04/10/21 | Pending | -- | -- | -- |
| 04/06/2021 04/06/21 | Off Market | $772,000 | -- | -- |
| 04/06/2021 04/06/21 | For Sale | $689,900 | -10.6% | $328 / Sq Ft |
| 04/05/2021 04/05/21 | Off Market | $772,000 | -- | -- |
| 04/04/2021 04/04/21 | For Sale | $689,900 | -10.6% | $328 / Sq Ft |
| 04/03/2021 04/03/21 | Off Market | $772,000 | -- | -- |
| 03/30/2021 03/30/21 | For Sale | $689,900 | -- | $328 / Sq Ft |
Tax History Compared to Growth
Tax History
| Year | Tax Paid | Tax Assessment Tax Assessment Total Assessment is a certain percentage of the fair market value that is determined by local assessors to be the total taxable value of land and additions on the property. | Land | Improvement |
|---|---|---|---|---|
| 2023 | $9,289 | $803,188 | $156,060 | $647,128 |
| 2022 | $8,999 | $787,440 | $153,000 | $634,440 |
| 2021 | $3,365 | $290,388 | $69,045 | $221,343 |
| 2020 | $3,329 | $287,412 | $68,338 | $219,074 |
| 2019 | $3,254 | $281,778 | $66,999 | $214,779 |
| 2018 | $3,827 | $276,254 | $65,686 | $210,568 |
| 2017 | $3,947 | $270,839 | $64,399 | $206,440 |
| 2016 | $3,952 | $265,530 | $63,137 | $202,393 |
| 2015 | $3,899 | $261,543 | $62,190 | $199,353 |
| 2014 | $3,821 | $256,422 | $60,973 | $195,449 |
Agents Affiliated with this Home
-
Sam Tsapatolis

Seller's Agent in 2021
Sam Tsapatolis
First Team Real Estate
(951) 809-0939
4 in this area
17 Total Sales
Map
Source: California Regional Multiple Listing Service (CRMLS)
MLS Number: IG21058972
APN: 113-201-007
- 1177 Acapulco Cir
- 3116 Windhaven Way
- 976 Miraflores Dr
- 1261 Florence St
- 2760 S Buena Vista Ave
- 2775 S Buena Vista Ave
- 1270 W Chase Dr
- 2875 Briarhaven Ln
- 861 Moyano Cir
- 1185 Bridgeport Rd
- 2536 Macbeth Ave
- 2517 Macbeth Ave
- 751 Avenida Terrazo
- 1117 Old Hickory Rd
- 691 Country Rose Ln
- 2481 Sena St
- 3274 Rural Ln
- 858 Saint James Dr
- 2407 Galisteo St
- 3325 Rural Cir
- 1066 Golden Meadow Dr
- 1058 Golden Meadow Dr
- 1074 Golden Meadow Dr
- 1050 Golden Meadow Dr
- 2990 Singing Wood Dr
- 1075 Silvercreek Rd
- 1083 Silvercreek Rd
- 1061 Golden Meadow Dr
- 1069 Golden Meadow Dr
- 1067 Silvercreek Rd
- 1091 Silvercreek Rd
- 1053 Golden Meadow Dr
- 1042 Golden Meadow Dr
- 2970 Singing Wood Dr
- 1059 Silvercreek Rd
- 1045 Golden Meadow Dr
- 2950 Singing Wood Dr
- 1051 Silvercreek Rd
- 1034 Golden Meadow Dr
- 1037 Golden Meadow Dr
