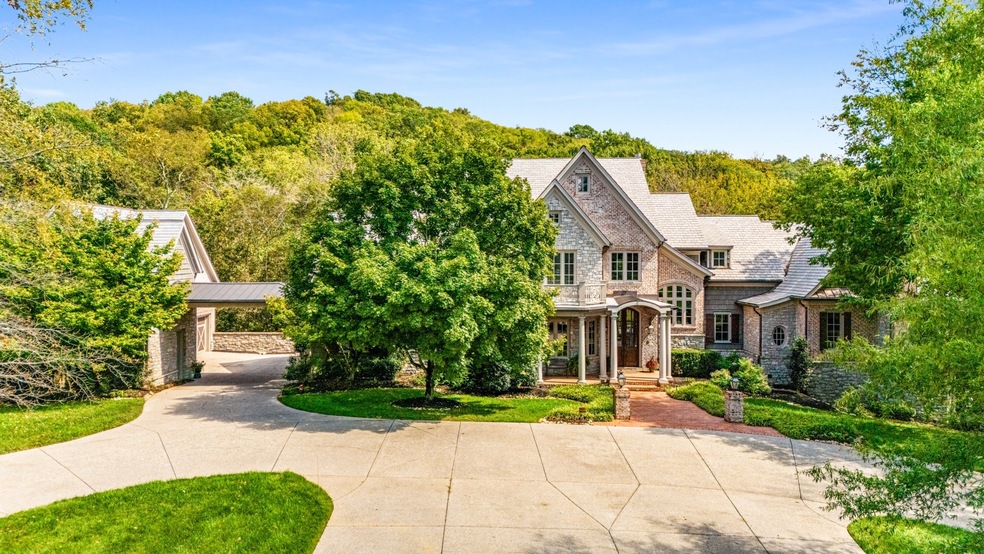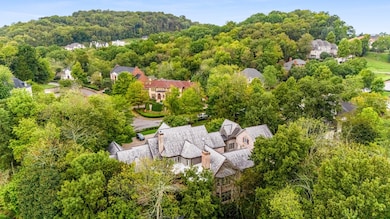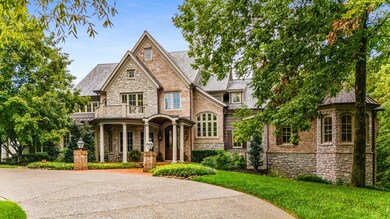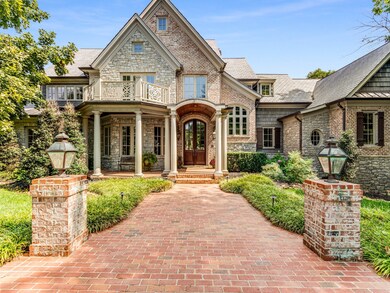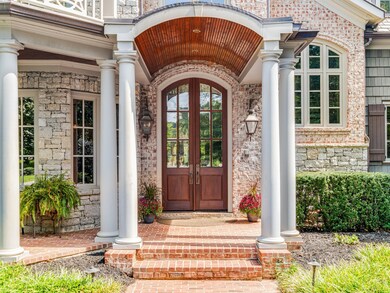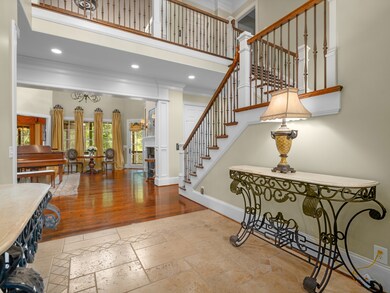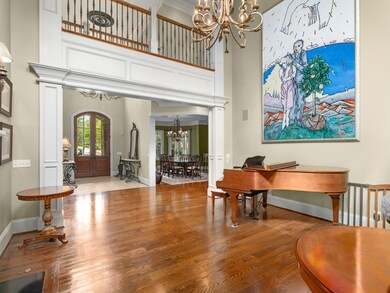
1066 Vaughn Crest Dr Franklin, TN 37069
Highlights
- Lake Front
- Guest House
- Living Room with Fireplace
- Grassland Elementary School Rated A
- Clubhouse
- Wooded Lot
About This Home
As of March 2025Are you looking for a Private Spacious Home in the Safety of a Gated, Secure Community close to Private Schools & convenient to everything? Nestled among 600 acres, featuring Old-World Architecture, Walking Trails, Pickle Ball, Pool, Club House & Laurelbrooke is the most Desirable & One of the few Gated & Staffed Communities in the Nashville/Franklin area! Welcome to 1066 an Expansive Home & Community Favorite known for its Stunning Architecture complete with an attached Cottage! Note the exquisite Stonework enhanced by Mortar Rubbed Brick, DaVinci Shake Siding, DaVinci Slate Roof, Standing Seam Roof,Copper Gutters & Downspouts. The Elegant Interior features Natural Wood, Deep Crown Moldings & Trim, Beautiful Flooring, Abundant Windows & a variety of Ceiling Heights creating a Welcoming Environment which gently embraces you while offering Modern Livability with a European Flair perfect for formal or casual entertaining of small or large groups. The Chef's Kitchen features a Capital Stove (8 burner/Double Oven)2 Dishwashers, 2 Working Islands 1 with Bar Seating & opens to a beautiful Den with Stacked Stone Fireplace, Large Windows & Wet Bar as well as a cozy Breakfast Room overlooking a Screen Porch with another Stacked Stone Fireplace. With multiple Gathering & Indoor/Outdoor Entertaining Spaces on 2 Levels, including a 2nd Kitchen on the Lower Level easily accessed by the Elevator you will not run out of room! In addition to the second Kitchen, the Lower Level features 2 Living Rooms, Media Room, 2 EnSuite Bedrooms & Laundry hook up. Jump on the Elevator to the 2 floor where you will find 2 more EnSuite Bedrooms, full Laundry Room & Bonus Room. The main floor has a full Guest Suite and the charming Guest Cottage can double as a Home Office or Living Quarters. This home is Impeccably Maintained & even has a Generator. Nature lovers can relax in the hot tub while enjoying the natural beauty of the private back yard with a tranquil pond & beautiful trees.
Last Agent to Sell the Property
Fridrich & Clark Realty Brokerage Phone: 6154173434 License # 273311 Listed on: 01/03/2025

Home Details
Home Type
- Single Family
Est. Annual Taxes
- $13,477
Year Built
- Built in 2003
Lot Details
- 1.51 Acre Lot
- Lot Dimensions are 211 x 370
- Lake Front
- Back Yard Fenced
- Level Lot
- Wooded Lot
HOA Fees
- $400 Monthly HOA Fees
Parking
- 3 Car Attached Garage
- 9 Open Parking Spaces
- 1 Carport Space
- Parking Pad
- Circular Driveway
Home Design
- Traditional Architecture
- Brick Exterior Construction
- Slate Roof
- Stone Siding
Interior Spaces
- Property has 3 Levels
- Elevator
- Central Vacuum
- Ceiling Fan
- Wood Burning Fireplace
- Electric Fireplace
- Gas Fireplace
- Living Room with Fireplace
- 4 Fireplaces
- Den with Fireplace
- Storage
- Lake Views
- Security Gate
- Finished Basement
Kitchen
- Double Oven
- Microwave
- Freezer
- Dishwasher
- Disposal
Flooring
- Carpet
- Marble
- Tile
Bedrooms and Bathrooms
- 7 Bedrooms | 2 Main Level Bedrooms
- Walk-In Closet
- In-Law or Guest Suite
Outdoor Features
- Patio
- Porch
Additional Homes
- Guest House
Schools
- Grassland Elementary School
- Grassland Middle School
- Franklin High School
Utilities
- Cooling Available
- Central Heating
- Underground Utilities
- High Speed Internet
Listing and Financial Details
- Assessor Parcel Number 094013A A 00601 00007013A
Community Details
Overview
- Association fees include ground maintenance, insurance, recreation facilities
- Laurelbrooke Sec 10 A Subdivision
Recreation
- Community Pool
- Trails
Additional Features
- Clubhouse
- Security Guard
Ownership History
Purchase Details
Home Financials for this Owner
Home Financials are based on the most recent Mortgage that was taken out on this home.Purchase Details
Home Financials for this Owner
Home Financials are based on the most recent Mortgage that was taken out on this home.Purchase Details
Purchase Details
Purchase Details
Purchase Details
Home Financials for this Owner
Home Financials are based on the most recent Mortgage that was taken out on this home.Similar Homes in Franklin, TN
Home Values in the Area
Average Home Value in this Area
Purchase History
| Date | Type | Sale Price | Title Company |
|---|---|---|---|
| Warranty Deed | $3,900,000 | None Listed On Document | |
| Warranty Deed | $1,800,000 | None Available | |
| Warranty Deed | $148,707 | None Available | |
| Warranty Deed | $2,300,000 | Southland Title & Escrow Co | |
| Warranty Deed | $235,000 | Southland Title & Escrow Co | |
| Warranty Deed | $225,900 | -- |
Mortgage History
| Date | Status | Loan Amount | Loan Type |
|---|---|---|---|
| Previous Owner | $1,500,000 | Credit Line Revolving | |
| Previous Owner | $957,000 | Construction | |
| Previous Owner | $205,900 | No Value Available |
Property History
| Date | Event | Price | Change | Sq Ft Price |
|---|---|---|---|---|
| 03/26/2025 03/26/25 | Sold | $3,900,000 | -7.1% | $329 / Sq Ft |
| 03/03/2025 03/03/25 | Pending | -- | -- | -- |
| 01/03/2025 01/03/25 | For Sale | $4,200,000 | +133.3% | $354 / Sq Ft |
| 10/10/2017 10/10/17 | Off Market | $1,800,000 | -- | -- |
| 08/03/2017 08/03/17 | For Sale | $399,900 | -77.8% | $38 / Sq Ft |
| 04/14/2015 04/14/15 | Sold | $1,800,000 | -- | $171 / Sq Ft |
Tax History Compared to Growth
Tax History
| Year | Tax Paid | Tax Assessment Tax Assessment Total Assessment is a certain percentage of the fair market value that is determined by local assessors to be the total taxable value of land and additions on the property. | Land | Improvement |
|---|---|---|---|---|
| 2024 | $13,477 | $716,850 | $105,850 | $611,000 |
| 2023 | $13,477 | $716,850 | $105,850 | $611,000 |
| 2022 | $13,477 | $716,850 | $105,850 | $611,000 |
| 2021 | $13,477 | $716,850 | $105,850 | $611,000 |
| 2020 | $13,457 | $606,150 | $70,575 | $535,575 |
| 2019 | $13,457 | $606,150 | $70,575 | $535,575 |
| 2018 | $13,032 | $606,150 | $70,575 | $535,575 |
| 2017 | $13,032 | $606,150 | $70,575 | $535,575 |
| 2016 | $13,032 | $606,150 | $70,575 | $535,575 |
| 2015 | -- | $544,950 | $72,900 | $472,050 |
| 2014 | -- | $544,950 | $72,900 | $472,050 |
Agents Affiliated with this Home
-
Fiona King

Seller's Agent in 2025
Fiona King
Fridrich & Clark Realty
(615) 417-3434
65 Total Sales
-
Cole Hubbard
C
Seller Co-Listing Agent in 2025
Cole Hubbard
Fridrich & Clark Realty
(615) 587-3867
29 Total Sales
-
Erin Krueger

Buyer's Agent in 2025
Erin Krueger
Compass Tennessee, LLC
(615) 509-7166
769 Total Sales
-
John Palmer
J
Seller's Agent in 2015
John Palmer
Avenue Properties LLC
(615) 587-2221
-
Gavin Moon

Buyer's Agent in 2015
Gavin Moon
The Garrett Company
(615) 260-3051
19 Total Sales
Map
Source: Realtracs
MLS Number: 2774539
APN: 013A-A-006.01
- 1413 Willowbrooke Cir
- 1424 Willowbrooke Cir
- 1077 Stockett Dr
- 3045 Flagstone Dr
- 1620 Edgewater Ct
- 3037 Flagstone Dr
- 3008 Flagstone Dr
- 4509 Ballow Ln
- 1008 Noble Cir
- 1403 Sneed Rd W
- 1101 Grafton Dr
- 322 Vaughn Rd
- 0 Vaughn Rd
- 236 Gardenridge Dr
- 504 Chippenham Ct
- 105 Steeplechase Ln
- 116 Gardengate Dr
- 104 Steeplechase Ln
- 106 Steeplechase Ln
- 360 Vaughn Rd
