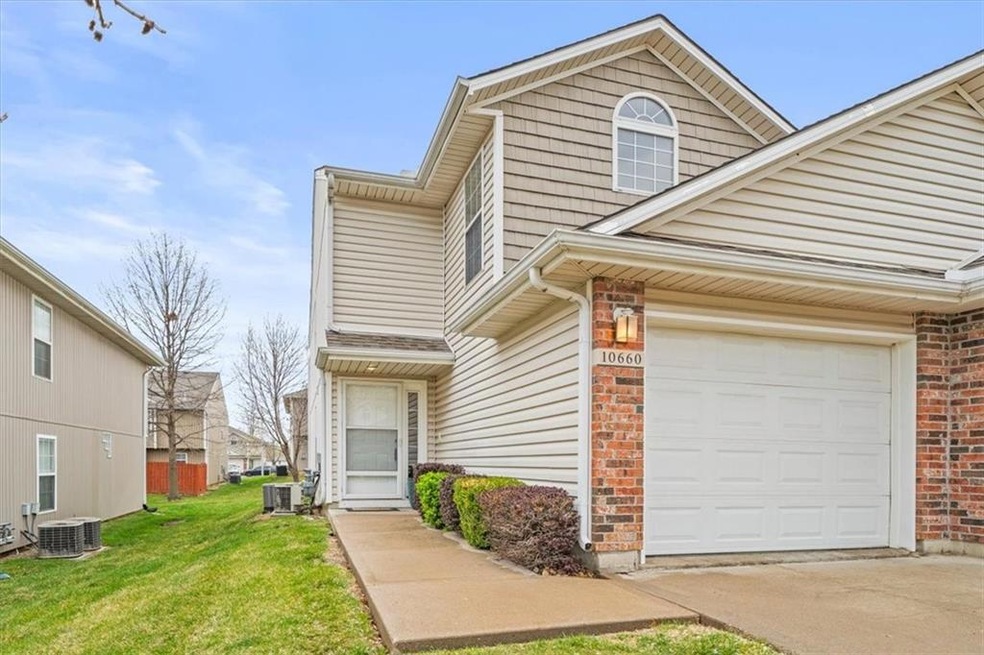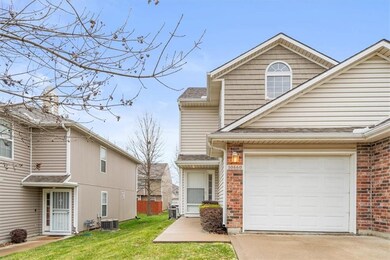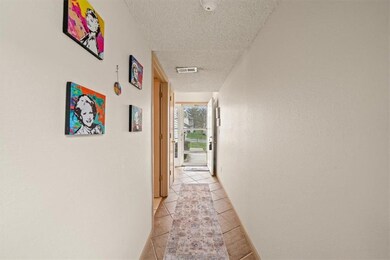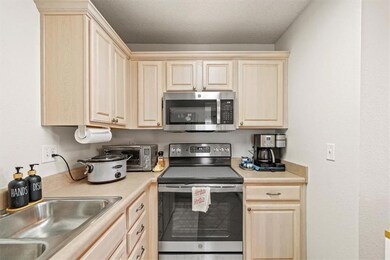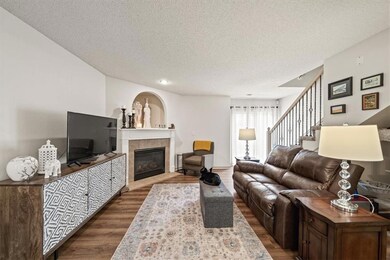
10660 E 46th Terrace Kansas City, MO 64133
Riss Lake NeighborhoodHighlights
- Contemporary Architecture
- Stainless Steel Appliances
- Eat-In Kitchen
- Vaulted Ceiling
- 1 Car Attached Garage
- Walk-In Closet
About This Home
As of August 2024Back on market - buyer financing fell through a second time. Inspection reports uploaded. Welcome home to your beautifully maintained 3BR/2.5Ba end-unit Townhouse (only one shared wall). So much new, like new interior paint, new carpet on 2nd floor and new LVP in living room. Original tile in entry/kitchen/dining is in great shape. All kitchen appliances less than 5 years old and all SS: stove and microwave are brand new, and dishwasher replaced in 2021 and french door refrigerator in 2019. Moveable island conveys with sale. New furnace, the AC condenser is just 7 years old, and the water heater less than 3 years old. Relax with your corner gas fireplace in the open concept main floor, then upstairs to your private primary suite plus two additional bedrooms. Convenient to I-435 and I-70. Across the street from the Royal Meadows 18-hole public golf course. The generous layout make for a very comfortable home. NOTE: cat does NOT convey with sale :)
Last Agent to Sell the Property
Platinum Realty LLC Brokerage Phone: 816-868-8425 License #2019012092 Listed on: 03/22/2024

Townhouse Details
Home Type
- Townhome
Est. Annual Taxes
- $2,736
Year Built
- Built in 2006
Lot Details
- 849 Sq Ft Lot
- South Facing Home
HOA Fees
- $134 Monthly HOA Fees
Parking
- 1 Car Attached Garage
- Front Facing Garage
Home Design
- Contemporary Architecture
- Slab Foundation
- Brick Frame
- Composition Roof
- Vinyl Siding
Interior Spaces
- 1,382 Sq Ft Home
- 2-Story Property
- Vaulted Ceiling
- Ceiling Fan
- Window Treatments
- Family Room with Fireplace
- Laundry in Garage
Kitchen
- Eat-In Kitchen
- Built-In Electric Oven
- Recirculated Exhaust Fan
- Dishwasher
- Stainless Steel Appliances
- Disposal
Flooring
- Carpet
- Tile
- Luxury Vinyl Plank Tile
Bedrooms and Bathrooms
- 3 Bedrooms
- Walk-In Closet
Location
- City Lot
Utilities
- Forced Air Heating and Cooling System
- Heat Pump System
Community Details
- Association fees include lawn service, management, insurance, roof repair, roof replacement, snow removal, street, trash
- Royal Meadow Townhouses Assn Association
- Royal View Meadows Subdivision
Listing and Financial Details
- Assessor Parcel Number 32-620-03-82-00-0-00-000
- $0 special tax assessment
Ownership History
Purchase Details
Home Financials for this Owner
Home Financials are based on the most recent Mortgage that was taken out on this home.Purchase Details
Home Financials for this Owner
Home Financials are based on the most recent Mortgage that was taken out on this home.Purchase Details
Home Financials for this Owner
Home Financials are based on the most recent Mortgage that was taken out on this home.Purchase Details
Home Financials for this Owner
Home Financials are based on the most recent Mortgage that was taken out on this home.Similar Homes in the area
Home Values in the Area
Average Home Value in this Area
Purchase History
| Date | Type | Sale Price | Title Company |
|---|---|---|---|
| Warranty Deed | -- | Security Title | |
| Warranty Deed | -- | Security Title | |
| Quit Claim Deed | -- | Kansas City Title | |
| Quit Claim Deed | -- | Kansas City Title | |
| Warranty Deed | -- | Kansas City Title Inc | |
| Corporate Deed | -- | Kansas City Title |
Mortgage History
| Date | Status | Loan Amount | Loan Type |
|---|---|---|---|
| Open | $191,007 | New Conventional | |
| Closed | $191,007 | New Conventional | |
| Previous Owner | $55,224 | Credit Line Revolving | |
| Previous Owner | $62,067 | FHA | |
| Previous Owner | $83,920 | Fannie Mae Freddie Mac | |
| Previous Owner | $20,980 | New Conventional |
Property History
| Date | Event | Price | Change | Sq Ft Price |
|---|---|---|---|---|
| 05/14/2025 05/14/25 | For Sale | $205,000 | 0.0% | $148 / Sq Ft |
| 05/01/2025 05/01/25 | Pending | -- | -- | -- |
| 01/24/2025 01/24/25 | For Sale | $205,000 | +2.5% | $148 / Sq Ft |
| 08/22/2024 08/22/24 | Sold | -- | -- | -- |
| 07/25/2024 07/25/24 | Pending | -- | -- | -- |
| 07/07/2024 07/07/24 | For Sale | $200,000 | 0.0% | $145 / Sq Ft |
| 06/13/2024 06/13/24 | Pending | -- | -- | -- |
| 05/29/2024 05/29/24 | Price Changed | $200,000 | -2.4% | $145 / Sq Ft |
| 05/10/2024 05/10/24 | For Sale | $205,000 | 0.0% | $148 / Sq Ft |
| 04/11/2024 04/11/24 | For Sale | $205,000 | 0.0% | $148 / Sq Ft |
| 04/05/2024 04/05/24 | Pending | -- | -- | -- |
| 04/04/2024 04/04/24 | For Sale | $205,000 | +141.2% | $148 / Sq Ft |
| 10/17/2014 10/17/14 | Sold | -- | -- | -- |
| 08/03/2014 08/03/14 | Pending | -- | -- | -- |
| 06/11/2014 06/11/14 | For Sale | $85,000 | -- | -- |
Tax History Compared to Growth
Tax History
| Year | Tax Paid | Tax Assessment Tax Assessment Total Assessment is a certain percentage of the fair market value that is determined by local assessors to be the total taxable value of land and additions on the property. | Land | Improvement |
|---|---|---|---|---|
| 2024 | $2,736 | $30,427 | $1,184 | $29,243 |
| 2023 | $2,736 | $30,427 | $2,497 | $27,930 |
| 2022 | $2,009 | $21,470 | $1,838 | $19,632 |
| 2021 | $2,008 | $21,470 | $1,838 | $19,632 |
| 2020 | $1,785 | $18,854 | $1,838 | $17,016 |
| 2019 | $1,751 | $18,854 | $1,838 | $17,016 |
| 2018 | $1,518 | $16,409 | $1,600 | $14,809 |
| 2017 | $1,518 | $16,409 | $1,600 | $14,809 |
| 2016 | $1,470 | $15,998 | $1,900 | $14,098 |
| 2014 | $1,475 | $15,998 | $1,900 | $14,098 |
Agents Affiliated with this Home
-
Sherry Timbrook

Seller's Agent in 2025
Sherry Timbrook
BHG Kansas City Homes
(913) 710-5563
1 in this area
117 Total Sales
-
Stephen Zink
S
Seller's Agent in 2024
Stephen Zink
Platinum Realty LLC
(816) 709-4247
2 in this area
40 Total Sales
-
Jesse Burwell
J
Seller's Agent in 2014
Jesse Burwell
Keller Williams KC North
(816) 452-4200
58 Total Sales
-
L
Seller Co-Listing Agent in 2014
Linda Burwell
ReeceNichols - Parkville
-
Anne Marie Restrepo

Buyer's Agent in 2014
Anne Marie Restrepo
Chartwell Realty LLC
(816) 564-6255
88 Total Sales
Map
Source: Heartland MLS
MLS Number: 2479278
APN: 32-620-03-82-00-0-00-000
- 10677 E 46th Terrace
- 10612 E 46th Terrace
- 10623 E 46th St
- 4706 Hedges Ave
- 10556 E 46th Terrace
- 10720 E 46th Terrace
- 4605 Appleton Ave
- 10517 E 45th Place
- 4541 Appleton Ave
- 4537 Appleton Ave
- 10525& 10527 E 45th Terrace
- 10536 E 45th Terrace
- 4507 Harvard Ln
- 7216 Cedar St
- 4740 Cedar Ave
- 4512 Claremont Ave
- 11301 E 47th St
- 4511 Claremont Ave
- 11301 E 44th St
- 11308 E 48th Terrace
