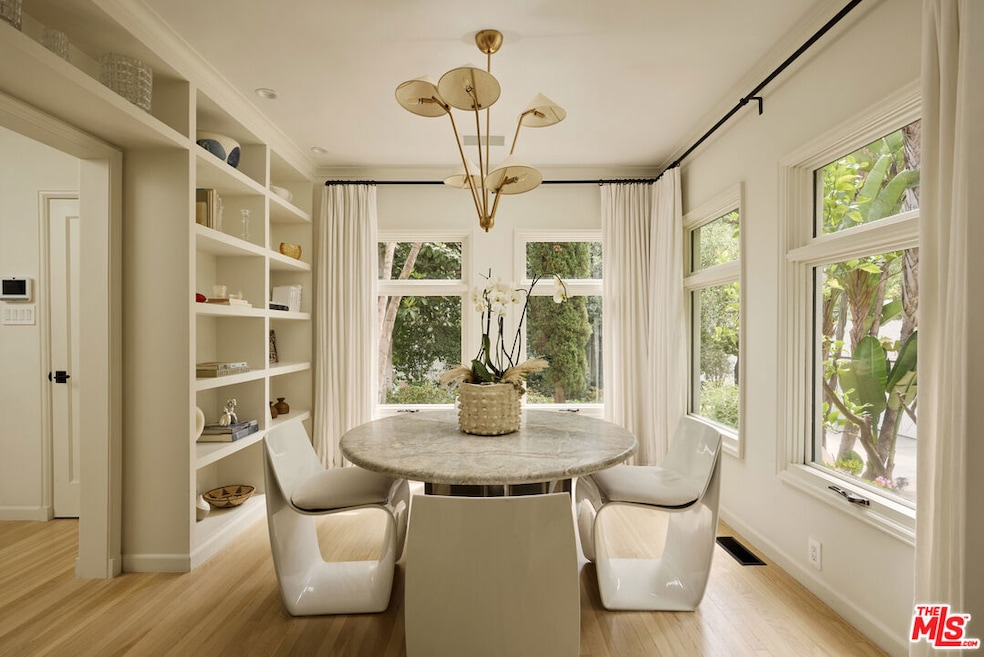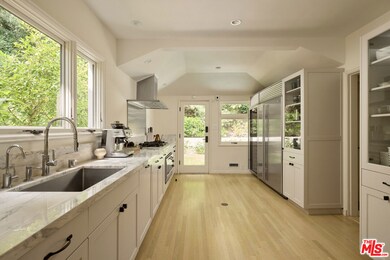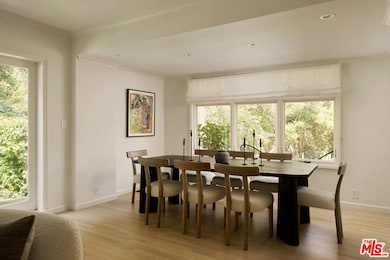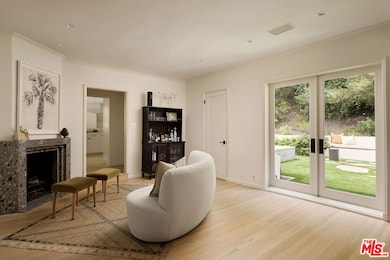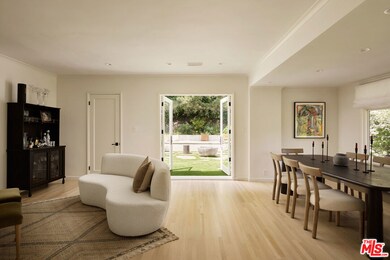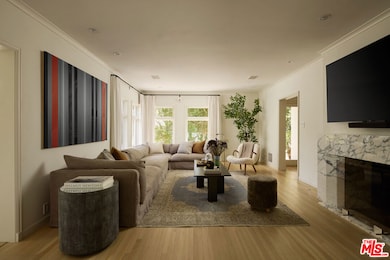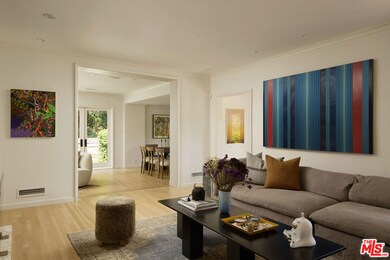
10660 Somma Way Los Angeles, CA 90077
Bel Air NeighborhoodEstimated payment $28,549/month
Highlights
- Cabana
- Canyon View
- Traditional Architecture
- Warner Avenue Elementary Rated A
- Family Room with Fireplace
- Wood Flooring
About This Home
Perched on a private knoll in prime Stone Canyon, this traditional home offers the feel of a luxury tree house, surrounded by towering Cypress and Oak trees with hillside views from nearly every room. Set on a 35,000 sq ft lot at the end of a quiet cul-de-sac near Hotel Bel-Air, it blends natural beauty with refined comfort.Inside, the home features 3 ensuite bedrooms, including a spacious primary suite with treetop views, a large custom walk-in closet, and a spa-like bath with soaking tub and dual vanities. Living and family rooms boast fireplaces and large windows that bring the outdoors in. The chef's kitchen is equipped with a 5-burner Viking range, 100+ bottle wine fridge, walk-in pantry, and direct access to the backyard. The tranquil outdoor spaces are designed for entertaining and relaxation, featuring a raised pool, outdoor dining, built-in BBQ, and multiple patios surrounded by lush greenery and peaceful pathways. A truly unique retreat that lives like a secluded tree-top sanctuary just minutes from the city.
Home Details
Home Type
- Single Family
Est. Annual Taxes
- $39,455
Year Built
- Built in 1937
Lot Details
- 0.81 Acre Lot
- Lot Dimensions are 252x140
- Property is zoned LARE20
Home Design
- Traditional Architecture
Interior Spaces
- 2,756 Sq Ft Home
- 2-Story Property
- Built-In Features
- Formal Entry
- Family Room with Fireplace
- Living Room with Fireplace
- Dining Area
- Den
- Wood Flooring
- Canyon Views
- Alarm System
Kitchen
- Walk-In Pantry
- Oven or Range
- Microwave
- Dishwasher
Bedrooms and Bathrooms
- 3 Bedrooms
- Walk-In Closet
- Powder Room
Laundry
- Laundry in Garage
- Dryer
- Washer
Parking
- 2 Car Attached Garage
- Driveway
Pool
- Cabana
- In Ground Pool
- Above Ground Pool
Outdoor Features
- Open Patio
- Outdoor Grill
Utilities
- Central Heating and Cooling System
Community Details
- No Home Owners Association
Listing and Financial Details
- Assessor Parcel Number 4370-005-020
Map
Home Values in the Area
Average Home Value in this Area
Tax History
| Year | Tax Paid | Tax Assessment Tax Assessment Total Assessment is a certain percentage of the fair market value that is determined by local assessors to be the total taxable value of land and additions on the property. | Land | Improvement |
|---|---|---|---|---|
| 2024 | $39,455 | $3,225,240 | $2,580,192 | $645,048 |
| 2023 | $38,690 | $3,162,000 | $2,529,600 | $632,400 |
| 2022 | $36,918 | $3,100,000 | $2,480,000 | $620,000 |
| 2021 | $21,054 | $1,726,598 | $1,137,103 | $589,495 |
| 2019 | $20,284 | $1,675,388 | $1,103,377 | $572,011 |
| 2018 | $20,206 | $1,642,539 | $1,081,743 | $560,796 |
| 2016 | $19,301 | $1,578,759 | $1,039,739 | $539,020 |
| 2015 | $19,021 | $1,555,046 | $1,024,122 | $530,924 |
| 2014 | $19,090 | $1,524,585 | $1,004,061 | $520,524 |
Property History
| Date | Event | Price | Change | Sq Ft Price |
|---|---|---|---|---|
| 06/02/2025 06/02/25 | For Sale | $4,500,000 | +45.2% | $1,633 / Sq Ft |
| 10/20/2021 10/20/21 | Sold | $3,100,000 | -8.7% | $1,125 / Sq Ft |
| 09/23/2021 09/23/21 | Pending | -- | -- | -- |
| 08/31/2021 08/31/21 | For Sale | $3,395,000 | 0.0% | $1,232 / Sq Ft |
| 09/29/2014 09/29/14 | Rented | $10,000 | +5.3% | -- |
| 09/29/2014 09/29/14 | Under Contract | -- | -- | -- |
| 08/20/2014 08/20/14 | For Rent | $9,500 | +14.5% | -- |
| 05/30/2012 05/30/12 | Rented | $8,300 | +3.8% | -- |
| 05/30/2012 05/30/12 | Under Contract | -- | -- | -- |
| 05/10/2012 05/10/12 | For Rent | $8,000 | -- | -- |
Purchase History
| Date | Type | Sale Price | Title Company |
|---|---|---|---|
| Grant Deed | $3,100,000 | Stewart Title | |
| Interfamily Deed Transfer | -- | Chicago Title Company | |
| Interfamily Deed Transfer | -- | None Available | |
| Grant Deed | $2,490,000 | California Title Company | |
| Grant Deed | $2,105,000 | Equity Title Company | |
| Grant Deed | -- | Provident Title | |
| Grant Deed | $1,095,000 | Equity Title Company |
Mortgage History
| Date | Status | Loan Amount | Loan Type |
|---|---|---|---|
| Open | $2,480,000 | New Conventional | |
| Previous Owner | $2,007,000 | Purchase Money Mortgage | |
| Previous Owner | $1,500,000 | New Conventional | |
| Previous Owner | $1,500,000 | Purchase Money Mortgage | |
| Previous Owner | $300,000 | Credit Line Revolving | |
| Previous Owner | $123,700 | Credit Line Revolving | |
| Previous Owner | $1,473,500 | Purchase Money Mortgage | |
| Previous Owner | $796,000 | Unknown | |
| Previous Owner | $800,000 | No Value Available | |
| Previous Owner | $125,000 | Credit Line Revolving | |
| Previous Owner | $821,250 | No Value Available |
Similar Homes in the area
Source: The MLS
MLS Number: 25543597
APN: 4370-005-020
- 10676 Somma Way
- 10694 Somma Way
- 10690 Somma Way
- 10651 Capello Way
- 1000 Stradella Rd
- 1021 Stone Canyon Rd
- 982 Stone Canyon Rd
- 966 Stone Canyon Rd
- 1035 Stradella Rd
- 1063 Stradella Rd
- 1100 Stradella Rd
- 10560 Dolcedo Way
- 1150 Stone Canyon Rd
- 1201 Stone Canyon Rd
- 1060 Chantilly Rd
- 1005 Bel Air Ct
- 925 Chantilly Rd
- 901 Strada Vecchia Rd
- 1037 Bel Air Ct
- 1074 Chantilly Rd
