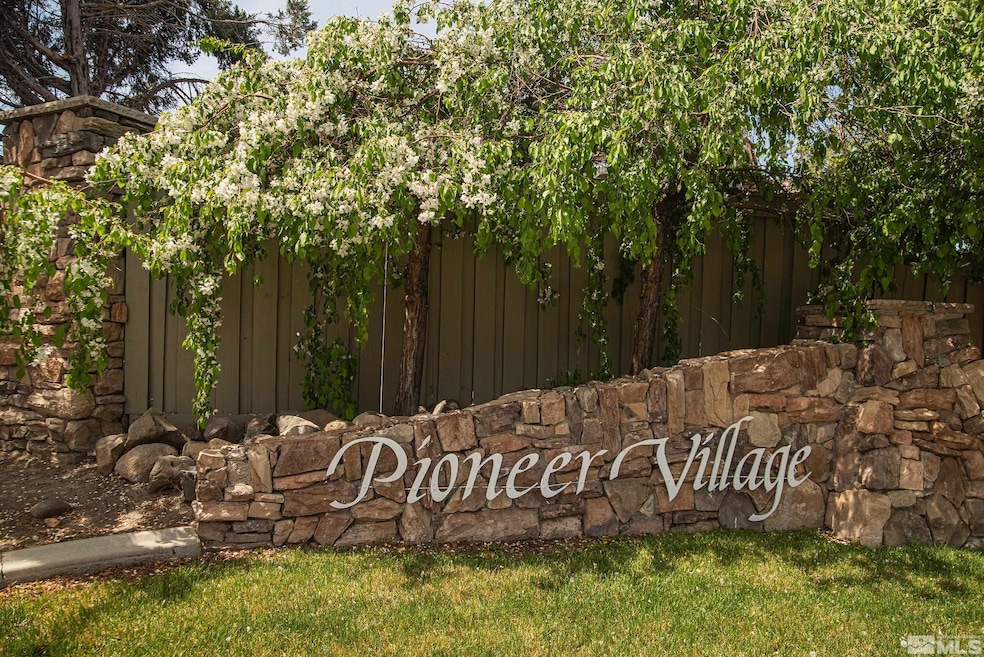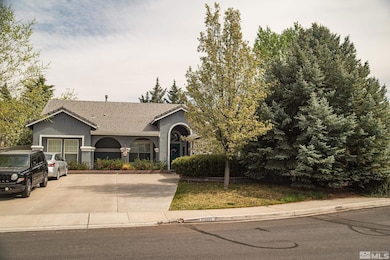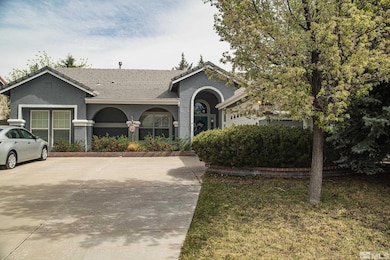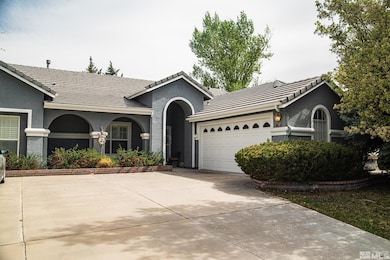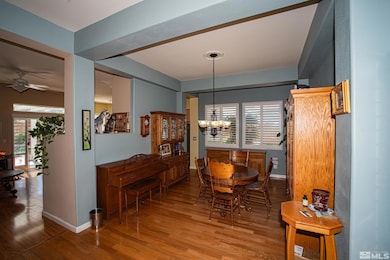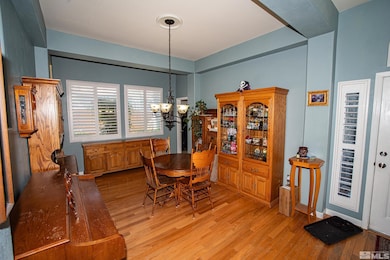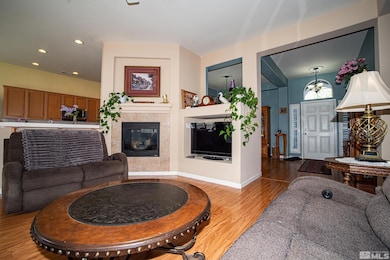
10660 Sterling Ridge Way Reno, NV 89521
Double Diamond NeighborhoodEstimated payment $3,675/month
Highlights
- Wood Flooring
- High Ceiling
- 2 Car Attached Garage
- Kendyl Depoali Middle School Rated A-
- Great Room
- Double Pane Windows
About This Home
Wonderful opportunity - priced below fair market value! Plumbing retrofit to avoid water line failures in slab is already done, as well. Plantation shutters and 10 foot ceilings throughout. Start at the formal entry and look to your right into the formal dining room. Straight ahead is the large living room with a gas-log fireplace. The living room is open to the kitchen and breakfast nook with its bay window, providing a great-room feeling. The kitchen appliances were upgraded to stainless steel a few..., ... years ago. The kitchen also boasts a fairly large pantry and a breakfast bar. From the nearby formal dining room, a small mud-room and laundry (with cabinets and its own closet!) lead to the oversized garage. Speaking of closets, the fourth bedroom (an extra garage bay option in some models) has none. The master bedroom is extra large and has a separate exit to the slab and brick patio out back with its partial, filtering cover. The master bath has a garden tub and separate shower stall, as well as two sinks and a spacious closet, organized by California Closets. The hall bath has a tub/shower combination and also boasts double sinks. Besides the large patio, the back yard also has a shed and flower planters (as does the front of the home). The front driveway is exceptionally large, offering ample parking for guests and possibly even an RV if the HOA allows that. The lot is larger than most at .20 acres. There are many nearby, paved, walking trails maintained by the HOA. Some are adjacent to undeveloped acreage and afford spectacular views of Mount Rose and Slide Mountain. The water heater was replaced just two years ago. NB: All offers are subject to court approval! No showings before noon on Tuesdays and Wednesdays - all other reasonable times are OK.
Home Details
Home Type
- Single Family
Est. Annual Taxes
- $3,390
Year Built
- Built in 2002
Lot Details
- 8,712 Sq Ft Lot
- Property is Fully Fenced
- Landscaped
- Level Lot
- Front and Back Yard Sprinklers
- Sprinklers on Timer
- Property is zoned PD
HOA Fees
- $40 Monthly HOA Fees
Parking
- 2 Car Attached Garage
- Garage Door Opener
Home Design
- Slab Foundation
- Pitched Roof
- Tile Roof
- Stick Built Home
- Stucco
Interior Spaces
- 2,001 Sq Ft Home
- 1-Story Property
- High Ceiling
- Ceiling Fan
- Gas Log Fireplace
- Double Pane Windows
- Vinyl Clad Windows
- Blinds
- Entrance Foyer
- Great Room
- Living Room with Fireplace
- Fire and Smoke Detector
Kitchen
- Breakfast Bar
- Gas Oven
- Gas Range
- Microwave
- Dishwasher
- Disposal
Flooring
- Wood
- Carpet
- Laminate
- Ceramic Tile
Bedrooms and Bathrooms
- 4 Bedrooms
- Walk-In Closet
- 2 Full Bathrooms
- Dual Sinks
- Primary Bathroom includes a Walk-In Shower
- Garden Bath
Laundry
- Laundry Room
- Laundry Cabinets
Outdoor Features
- Patio
- Storage Shed
Schools
- Double Diamond Elementary School
- Depoali Middle School
- Damonte High School
Utilities
- Refrigerated Cooling System
- Forced Air Heating and Cooling System
- Heating System Uses Natural Gas
- Gas Water Heater
- Internet Available
- Phone Available
- Cable TV Available
Community Details
- Firstservice Residential Association, Phone Number (775) 624-8805
- Reno Community
- Double Diamond Ranch Village 15 Subdivision
- Maintained Community
- The community has rules related to covenants, conditions, and restrictions
Listing and Financial Details
- Home warranty included in the sale of the property
- Court or third-party approval is required for the sale
- Assessor Parcel Number 16080113
Map
Home Values in the Area
Average Home Value in this Area
Tax History
| Year | Tax Paid | Tax Assessment Tax Assessment Total Assessment is a certain percentage of the fair market value that is determined by local assessors to be the total taxable value of land and additions on the property. | Land | Improvement |
|---|---|---|---|---|
| 2025 | $3,390 | $133,745 | $44,450 | $89,295 |
| 2024 | $3,390 | $125,926 | $36,050 | $89,876 |
| 2023 | $3,233 | $128,081 | $43,155 | $84,926 |
| 2022 | $3,142 | $103,897 | $33,110 | $70,787 |
| 2021 | $3,052 | $97,223 | $26,810 | $70,413 |
| 2020 | $2,962 | $97,382 | $26,810 | $70,572 |
| 2019 | $2,876 | $92,884 | $25,410 | $67,474 |
| 2018 | $2,789 | $86,290 | $20,125 | $66,165 |
| 2017 | $2,712 | $84,209 | $17,955 | $66,254 |
| 2016 | $2,640 | $83,549 | $17,290 | $66,259 |
| 2015 | $674 | $81,225 | $15,225 | $66,000 |
| 2014 | $2,559 | $76,431 | $12,775 | $63,656 |
| 2013 | -- | $72,799 | $10,360 | $62,439 |
Property History
| Date | Event | Price | Change | Sq Ft Price |
|---|---|---|---|---|
| 04/22/2025 04/22/25 | For Sale | $599,900 | -- | $300 / Sq Ft |
Purchase History
| Date | Type | Sale Price | Title Company |
|---|---|---|---|
| Bargain Sale Deed | -- | Stewart Title Of Northern Nv | |
| Interfamily Deed Transfer | $239,870 | Inter County Title Company | |
| Bargain Sale Deed | $239,870 | Inter County Title Co |
Mortgage History
| Date | Status | Loan Amount | Loan Type |
|---|---|---|---|
| Open | $544,185 | Reverse Mortgage Home Equity Conversion Mortgage | |
| Previous Owner | $50,000 | Credit Line Revolving |
Similar Homes in the area
Source: Northern Nevada Regional MLS
MLS Number: 250005247
APN: 160-801-13
- 10452 Copper Wood Ct
- 10474 Summershade Ln
- 10316 Sterling View Ct
- 1448 Gaucho Ln
- 1717 Burwood Cir
- 900 S Meadows Pkwy Unit 1813
- 900 S Meadows Pkwy Unit 4311
- 900 S Meadows Pkwy Unit 2623
- 900 S Meadows Pkwy Unit 713
- 900 S Meadows Pkwy Unit 3922
- 900 S Meadows Pkwy Unit 1223
- 900 S Meadows Pkwy Unit 5222
- 900 S Meadows Pkwy Unit 3522
- 900 S Meadows Pkwy Unit 5021
- 900 S Meadows Pkwy Unit 4422
- 900 S Meadows Pkwy Unit 614
- 900 S Meadows Pkwy Unit 5414
- 900 S Meadows Pkwy Unit 3413
- 1676 Iron Mountain Dr
- 1690 Emerald Bay Dr
