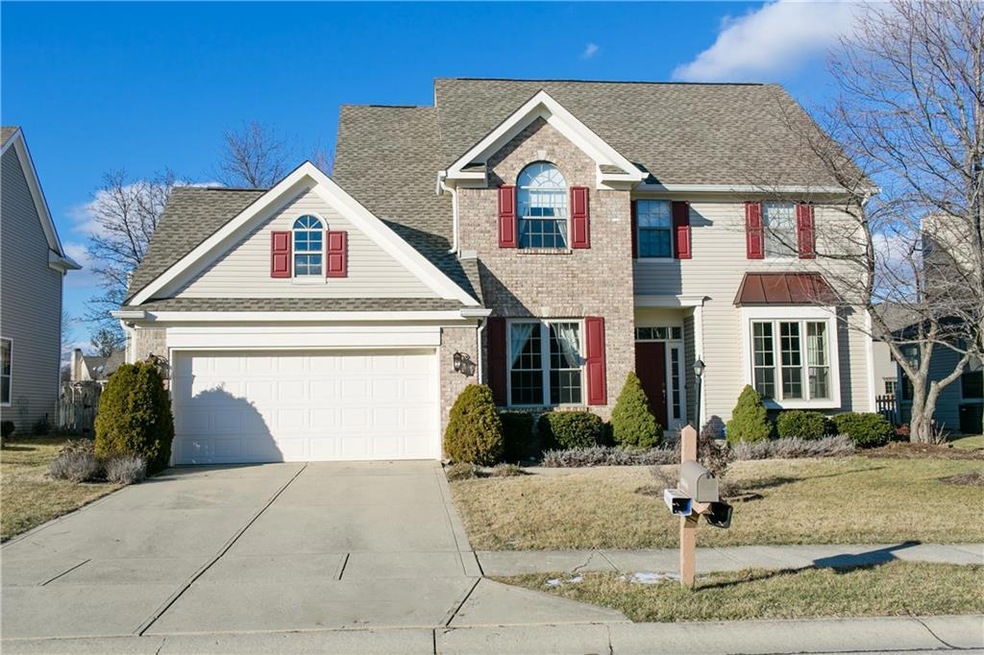
10661 Blackthorn Ct Fishers, IN 46038
Highlights
- Mature Trees
- Vaulted Ceiling
- Wood Flooring
- Fishers Elementary School Rated A-
- Traditional Architecture
- Covered Patio or Porch
About This Home
As of March 2016Great home in Berkley Ridge with a large finished basement! Two-story entry, formal living room, dining room with butler's pantry, great room with fireplace, updated kitchen with solid surface countertops, island, molded sink and all appliances! Large laundry room with washer and dryer included! 4 bedroom home is nicely updated and move-in ready! Large back yard is fenced and has established landscaping and trees! Large deck overlooks it all!
Last Agent to Sell the Property
Heidi Wolff
Wolff Realty, LLC Listed on: 02/12/2016

Last Buyer's Agent
Stacy Barry
CENTURY 21 Scheetz

Home Details
Home Type
- Single Family
Est. Annual Taxes
- $2,044
Year Built
- Built in 1992
Lot Details
- 70 Sq Ft Lot
- Mature Trees
HOA Fees
- $35 Monthly HOA Fees
Parking
- 2 Car Attached Garage
- Garage Door Opener
Home Design
- Traditional Architecture
- Brick Exterior Construction
- Vinyl Siding
- Concrete Perimeter Foundation
Interior Spaces
- 2-Story Property
- Woodwork
- Vaulted Ceiling
- Gas Log Fireplace
- Entrance Foyer
- Family Room with Fireplace
- Formal Dining Room
- Finished Basement
Kitchen
- Eat-In Kitchen
- Electric Oven
- Kitchen Island
- Disposal
Flooring
- Wood
- Carpet
- Vinyl
Bedrooms and Bathrooms
- 4 Bedrooms
- Walk-In Closet
Laundry
- Laundry on main level
- Dryer
- Washer
Outdoor Features
- Covered Patio or Porch
Utilities
- Forced Air Heating System
- Heating System Uses Gas
- Gas Water Heater
Community Details
- Association fees include snow removal, trash
- Berkley Ridge Subdivision
- Property managed by Berkley Ridge
Listing and Financial Details
- Legal Lot and Block 272 / 1
- Assessor Parcel Number 291401306022000006
Ownership History
Purchase Details
Home Financials for this Owner
Home Financials are based on the most recent Mortgage that was taken out on this home.Purchase Details
Home Financials for this Owner
Home Financials are based on the most recent Mortgage that was taken out on this home.Purchase Details
Home Financials for this Owner
Home Financials are based on the most recent Mortgage that was taken out on this home.Similar Homes in the area
Home Values in the Area
Average Home Value in this Area
Purchase History
| Date | Type | Sale Price | Title Company |
|---|---|---|---|
| Warranty Deed | -- | Chicago Title Co Llc | |
| Warranty Deed | -- | None Available | |
| Warranty Deed | -- | Stewart Title |
Mortgage History
| Date | Status | Loan Amount | Loan Type |
|---|---|---|---|
| Open | $234,000 | New Conventional | |
| Closed | $237,500 | New Conventional | |
| Closed | $237,405 | New Conventional | |
| Previous Owner | $206,910 | New Conventional | |
| Previous Owner | $151,000 | New Conventional | |
| Previous Owner | $45,000 | Credit Line Revolving | |
| Previous Owner | $165,000 | Fannie Mae Freddie Mac | |
| Previous Owner | $152,000 | Purchase Money Mortgage | |
| Closed | $28,500 | No Value Available |
Property History
| Date | Event | Price | Change | Sq Ft Price |
|---|---|---|---|---|
| 03/21/2016 03/21/16 | Sold | $249,900 | 0.0% | $108 / Sq Ft |
| 02/14/2016 02/14/16 | Pending | -- | -- | -- |
| 02/12/2016 02/12/16 | For Sale | $249,900 | +8.7% | $108 / Sq Ft |
| 06/02/2014 06/02/14 | Sold | $229,900 | 0.0% | $76 / Sq Ft |
| 04/03/2014 04/03/14 | Pending | -- | -- | -- |
| 03/31/2014 03/31/14 | For Sale | $229,900 | -- | $76 / Sq Ft |
Tax History Compared to Growth
Tax History
| Year | Tax Paid | Tax Assessment Tax Assessment Total Assessment is a certain percentage of the fair market value that is determined by local assessors to be the total taxable value of land and additions on the property. | Land | Improvement |
|---|---|---|---|---|
| 2024 | $4,560 | $406,900 | $96,000 | $310,900 |
| 2023 | $4,560 | $395,400 | $75,000 | $320,400 |
| 2022 | $4,525 | $380,400 | $75,000 | $305,400 |
| 2021 | $3,553 | $298,000 | $48,600 | $249,400 |
| 2020 | $2,663 | $226,800 | $48,600 | $178,200 |
| 2019 | $2,905 | $244,500 | $35,300 | $209,200 |
| 2018 | $2,788 | $234,500 | $35,300 | $199,200 |
| 2017 | $2,615 | $224,600 | $35,300 | $189,300 |
| 2016 | $2,490 | $217,200 | $35,300 | $181,900 |
| 2014 | $2,043 | $195,800 | $35,300 | $160,500 |
| 2013 | $2,043 | $195,800 | $35,300 | $160,500 |
Agents Affiliated with this Home
-
H
Seller's Agent in 2016
Heidi Wolff
Wolff Realty, LLC
-
S
Buyer's Agent in 2016
Stacy Barry
CENTURY 21 Scheetz
-
Ginny Purdy-Paskoff

Seller's Agent in 2014
Ginny Purdy-Paskoff
F.C. Tucker Company
(317) 345-5478
1 in this area
60 Total Sales
Map
Source: MIBOR Broker Listing Cooperative®
MLS Number: 21398682
APN: 29-14-01-306-022.000-006
- 7587 Winding Way
- 7565 Timber Springs Dr S
- 10811 Briar Stone Ln
- 10783 Thistle Ridge
- 10833 Davis Way
- 11160 Harrington Ln
- 7201 Catboat Ct
- 7666 Concord Ln
- 7616 Concord Ln
- 315 Heritage Ct
- 540 Conner Creek Dr
- 526 Conner Creek Dr
- 545 Conner Creek Dr
- 11014 Lake Run Dr
- 11109 Lake Run Dr
- 11455 Reagan Dr
- 11352 Cherry Hill Ct
- 8194 Bostic Ct
- 8520 Lincoln Ct
- 11329 Cherry Blossom Dr E
