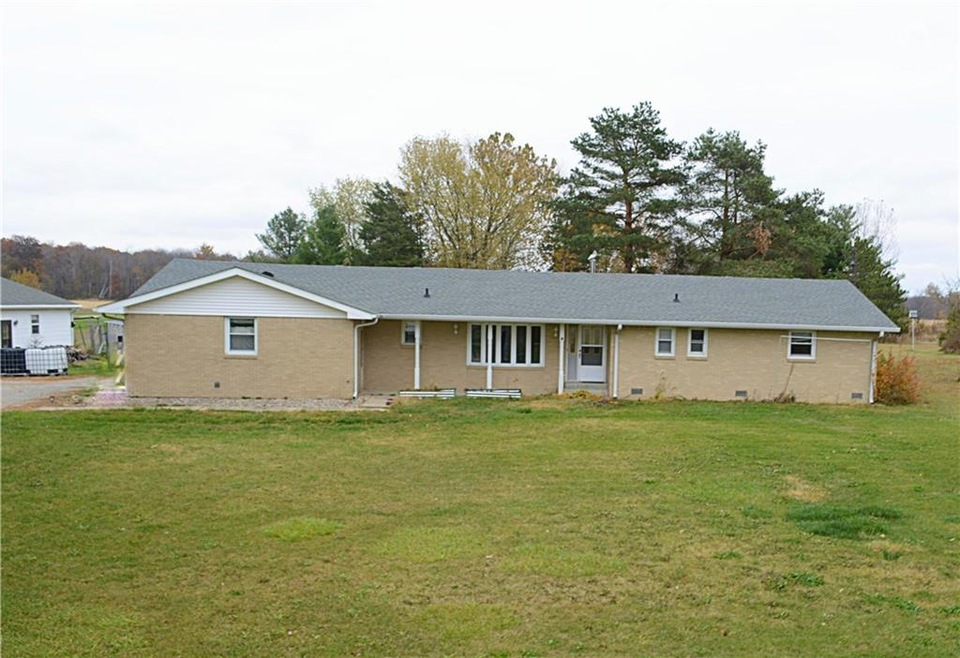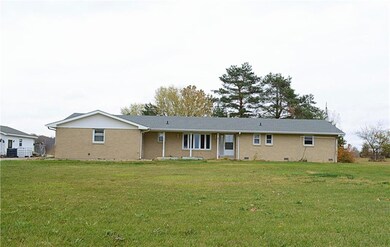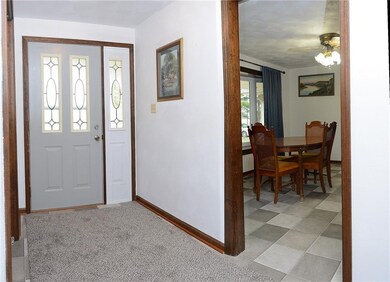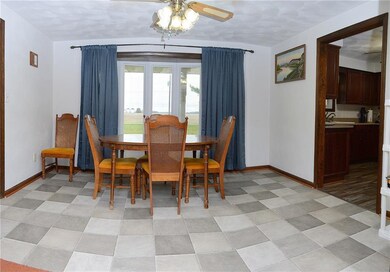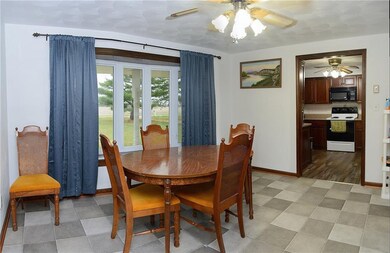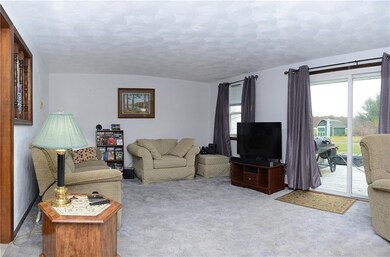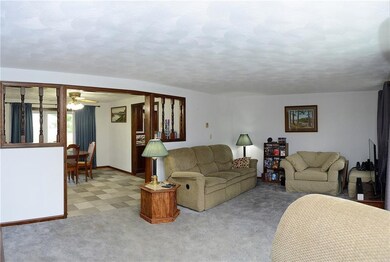
10664 S 9 W Pendleton, IN 46064
Highlights
- 4.33 Acre Lot
- L-Shaped Dining Room
- 1-Story Property
- 1 Fireplace
- Woodwork
- Central Air
About This Home
As of February 2022Looking for country living? 4+ ACRES!! Brick ranch with 4+ car garage with insulation and heaters, additional storage space and workshop plus 2 storage sheds. 3 bedroom + 2.5 bath, & living room with newer wood burning stove. New flooring in kitchen, dining and foyer. Kitchen has large walk in pantry and beautiful granite counters. Master bath has been updated with a tile shower. Roof is only 4 years old. Furnace is 3 years old. Walls are neutral. Ready for your touch!
Last Agent to Sell the Property
Nicole Mattingly
F.C. Tucker Company Listed on: 11/08/2019

Last Buyer's Agent
Sandra Ginn
Encore Sotheby's International
Home Details
Home Type
- Single Family
Est. Annual Taxes
- $2,012
Year Built
- Built in 1974
Lot Details
- 4.33 Acre Lot
Parking
- 4 Car Garage
Home Design
- Brick Exterior Construction
- Block Foundation
Interior Spaces
- 1,800 Sq Ft Home
- 1-Story Property
- Woodwork
- 1 Fireplace
- L-Shaped Dining Room
Bedrooms and Bathrooms
- 3 Bedrooms
Utilities
- Central Air
- Well
- Septic Tank
Listing and Financial Details
- Assessor Parcel Number 481806300011000001
Ownership History
Purchase Details
Home Financials for this Owner
Home Financials are based on the most recent Mortgage that was taken out on this home.Purchase Details
Home Financials for this Owner
Home Financials are based on the most recent Mortgage that was taken out on this home.Purchase Details
Home Financials for this Owner
Home Financials are based on the most recent Mortgage that was taken out on this home.Similar Homes in Pendleton, IN
Home Values in the Area
Average Home Value in this Area
Purchase History
| Date | Type | Sale Price | Title Company |
|---|---|---|---|
| Warranty Deed | $305,000 | Hall Render Killian Heath & Ly | |
| Warranty Deed | -- | Enterprise Title | |
| Warranty Deed | -- | Fidelity National Title |
Mortgage History
| Date | Status | Loan Amount | Loan Type |
|---|---|---|---|
| Open | $170,000 | New Conventional | |
| Previous Owner | $191,200 | New Conventional | |
| Previous Owner | $170,100 | New Conventional |
Property History
| Date | Event | Price | Change | Sq Ft Price |
|---|---|---|---|---|
| 02/28/2022 02/28/22 | Sold | $305,000 | +5.5% | $169 / Sq Ft |
| 01/31/2022 01/31/22 | Pending | -- | -- | -- |
| 01/26/2022 01/26/22 | For Sale | $289,000 | +20.9% | $161 / Sq Ft |
| 01/31/2020 01/31/20 | Sold | $239,000 | -4.4% | $133 / Sq Ft |
| 12/02/2019 12/02/19 | Pending | -- | -- | -- |
| 11/20/2019 11/20/19 | Price Changed | $249,900 | -2.0% | $139 / Sq Ft |
| 11/08/2019 11/08/19 | For Sale | $255,000 | +34.9% | $142 / Sq Ft |
| 05/06/2016 05/06/16 | Sold | $189,000 | -0.5% | $105 / Sq Ft |
| 03/24/2016 03/24/16 | Pending | -- | -- | -- |
| 03/08/2016 03/08/16 | For Sale | $189,900 | -- | $106 / Sq Ft |
Tax History Compared to Growth
Tax History
| Year | Tax Paid | Tax Assessment Tax Assessment Total Assessment is a certain percentage of the fair market value that is determined by local assessors to be the total taxable value of land and additions on the property. | Land | Improvement |
|---|---|---|---|---|
| 2024 | $1,405 | $206,100 | $21,900 | $184,200 |
| 2023 | $1,454 | $189,900 | $20,900 | $169,000 |
| 2022 | $1,561 | $191,800 | $20,900 | $170,900 |
| 2021 | $1,791 | $179,900 | $20,900 | $159,000 |
| 2020 | $1,739 | $174,700 | $20,100 | $154,600 |
| 2019 | $1,633 | $164,100 | $20,100 | $144,000 |
| 2018 | $1,368 | $137,100 | $20,100 | $117,000 |
| 2017 | $1,415 | $138,600 | $19,100 | $119,500 |
| 2016 | $2,215 | $134,500 | $19,100 | $115,400 |
| 2014 | $1,316 | $131,100 | $19,000 | $112,100 |
| 2013 | $1,316 | $126,500 | $19,000 | $107,500 |
Agents Affiliated with this Home
-
K
Seller's Agent in 2022
Kimberly Goodwin
RE/MAX
-
H
Buyer's Agent in 2022
Heather Upton
Keller Williams Indy Metro NE
-
L
Buyer Co-Listing Agent in 2022
Lori McCord
Keller Williams Indy Metro NE
-
N
Seller's Agent in 2020
Nicole Mattingly
F.C. Tucker Company
-
S
Buyer's Agent in 2020
Sandra Ginn
Encore Sotheby's International
-
Julie Schnepp

Seller's Agent in 2016
Julie Schnepp
RE/MAX Legacy
(765) 617-9430
28 in this area
378 Total Sales
Map
Source: MIBOR Broker Listing Cooperative®
MLS Number: MBR21680257
APN: 48-18-06-300-012.000-001
- 9721 S 100 E
- 10746 County Road 100 E
- 9600 N 500 E
- 115 W State Road 38
- 8237 County Road 100 E
- 10576 County Road 100 E
- 0 E 575 S Unit MBR22046767
- 7445 County Road 100 E
- 7447 S 25 E
- 8353 Indiana 109
- 8345 N State Road 109
- 106 N Jamalee Way
- 10194 E 900 N
- 8202 S 300 E
- 10274 S 400 W
- 0 County Road 150 W
- 8798 Surrey Dr
- 9074 Larson Dr
- 8546 Strabet Dr
- 1111 Pendle Hill Ave
