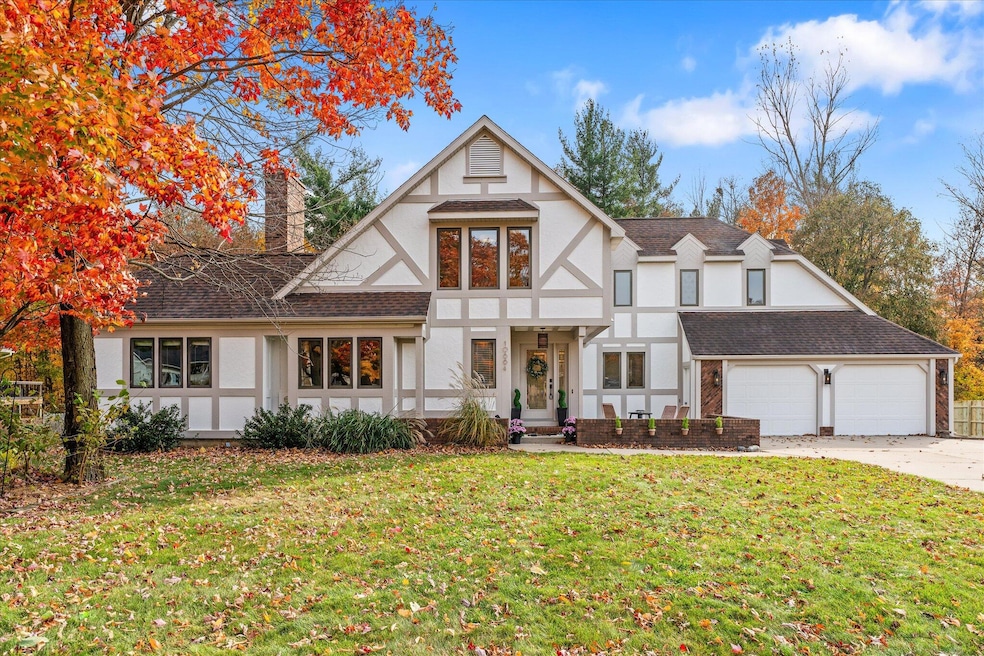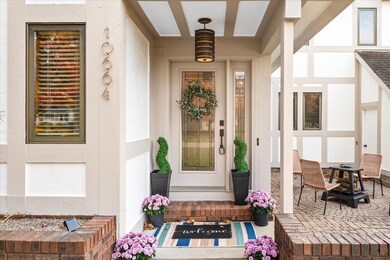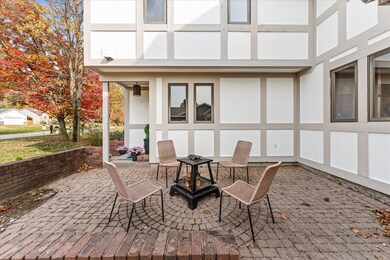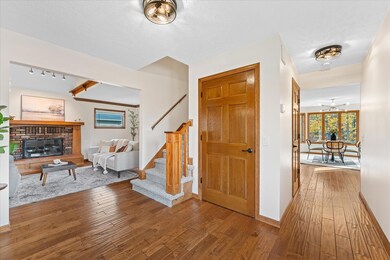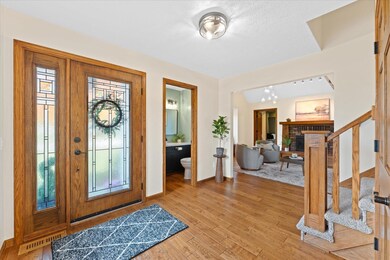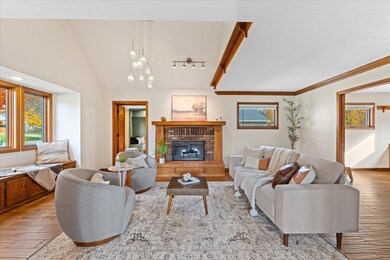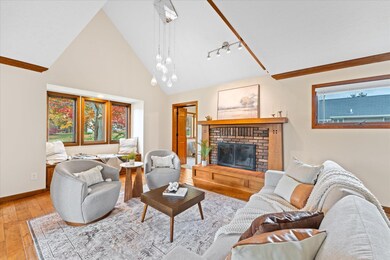
10664 White Birch Dr Allendale, MI 49401
Highlights
- Deck
- 2 Car Attached Garage
- Built-In Desk
- Tudor Architecture
- Eat-In Kitchen
- Patio
About This Home
As of January 2025Welcome to White Birch, a notable and striking Tudor home with harmonious architecture. Located near the end of a cul-de-sac. Step inside and you will find a home crafted with quality and refined touches. Beyond the entrance you will find a two story living room with a built-in window seat and fireplace. There is a den directly off from the living room. The kitchen has granite countertops with quality cabinetry. Adjacent to the kitchen is a Butler's Pantry with a built-in desk. Ideal storage for your KitchenAid, Le Creuset Dutch ovens, and fondue sets. Additional main floor features consist of a dining area, laundry room and half bathroom. As you walk-up to the second level you will be greeted with more quality built-in shelving, a primary bedroom with an En Suite bathroom. There are two additional bedrooms and a guest bathroom. The partially finished basement provides a bedroom and recreational area. Finish off the perfect home by walking out to a large deck with a custom built Tiki bar that overlooks a tree-lined backyard, offering the perfect touch of natural privacy. Let's not forget about the shed that has electric, and a fenced in area for a pet. Come out and see it while the weather is still warm!
Last Agent to Sell the Property
Integrity Real Estate Services License #6504405077 Listed on: 10/31/2024
Home Details
Home Type
- Single Family
Est. Annual Taxes
- $5,755
Year Built
- Built in 1988
Lot Details
- 0.52 Acre Lot
- Lot Dimensions are 113.24x199.61
- Sprinkler System
Parking
- 2 Car Attached Garage
Home Design
- Tudor Architecture
- Asphalt Roof
- Wood Siding
- Stucco
Interior Spaces
- 2-Story Property
- Built-In Desk
- Insulated Windows
- Living Room with Fireplace
- Dining Area
Kitchen
- Eat-In Kitchen
- Oven
- Microwave
- Dishwasher
- Snack Bar or Counter
- Disposal
Flooring
- Carpet
- Laminate
Bedrooms and Bathrooms
- 4 Bedrooms
- En-Suite Bathroom
Laundry
- Laundry on main level
- Dryer
- Washer
Basement
- Walk-Out Basement
- Partial Basement
- Sump Pump
- 1 Bedroom in Basement
- Crawl Space
- Natural lighting in basement
Outdoor Features
- Deck
- Patio
Schools
- Oakwood Elementary School
- Allendale Middle School
- Allendale High School
Utilities
- Forced Air Heating and Cooling System
- Heating System Uses Natural Gas
- Natural Gas Water Heater
- Septic System
Community Details
- Oak View Estates Subdivision
Ownership History
Purchase Details
Home Financials for this Owner
Home Financials are based on the most recent Mortgage that was taken out on this home.Purchase Details
Home Financials for this Owner
Home Financials are based on the most recent Mortgage that was taken out on this home.Purchase Details
Purchase Details
Purchase Details
Home Financials for this Owner
Home Financials are based on the most recent Mortgage that was taken out on this home.Purchase Details
Home Financials for this Owner
Home Financials are based on the most recent Mortgage that was taken out on this home.Purchase Details
Home Financials for this Owner
Home Financials are based on the most recent Mortgage that was taken out on this home.Purchase Details
Similar Homes in the area
Home Values in the Area
Average Home Value in this Area
Purchase History
| Date | Type | Sale Price | Title Company |
|---|---|---|---|
| Warranty Deed | $445,000 | Irongate Title Agency | |
| Warranty Deed | $445,000 | Irongate Title Agency | |
| Deed | $355,000 | None Listed On Document | |
| Warranty Deed | -- | None Listed On Document | |
| Sheriffs Deed | $298,378 | None Listed On Document | |
| Warranty Deed | $315,000 | Pathway Title Agency | |
| Warranty Deed | $253,500 | None Available | |
| Warranty Deed | $239,000 | Star Title Agency Inc | |
| Interfamily Deed Transfer | -- | -- |
Mortgage History
| Date | Status | Loan Amount | Loan Type |
|---|---|---|---|
| Open | $422,750 | New Conventional | |
| Closed | $422,750 | New Conventional | |
| Previous Owner | $316,000 | VA | |
| Previous Owner | $239,880 | FHA | |
| Previous Owner | $227,050 | New Conventional | |
| Previous Owner | $50,000 | Credit Line Revolving | |
| Previous Owner | $50,000 | Credit Line Revolving |
Property History
| Date | Event | Price | Change | Sq Ft Price |
|---|---|---|---|---|
| 01/08/2025 01/08/25 | Sold | $445,000 | -3.2% | $158 / Sq Ft |
| 12/09/2024 12/09/24 | Pending | -- | -- | -- |
| 11/14/2024 11/14/24 | Price Changed | $459,900 | -4.2% | $163 / Sq Ft |
| 10/31/2024 10/31/24 | For Sale | $479,900 | +35.2% | $170 / Sq Ft |
| 09/27/2024 09/27/24 | Sold | $355,000 | -3.0% | $138 / Sq Ft |
| 08/26/2024 08/26/24 | Pending | -- | -- | -- |
| 07/26/2024 07/26/24 | For Sale | $366,000 | +16.2% | $143 / Sq Ft |
| 12/03/2020 12/03/20 | Sold | $315,000 | +1.6% | $118 / Sq Ft |
| 10/26/2020 10/26/20 | Pending | -- | -- | -- |
| 10/24/2020 10/24/20 | For Sale | $309,900 | +22.2% | $116 / Sq Ft |
| 01/03/2018 01/03/18 | Sold | $253,500 | +0.6% | $95 / Sq Ft |
| 11/02/2017 11/02/17 | Pending | -- | -- | -- |
| 10/24/2017 10/24/17 | For Sale | $252,000 | +5.4% | $94 / Sq Ft |
| 02/22/2016 02/22/16 | Sold | $239,000 | -0.4% | $89 / Sq Ft |
| 01/05/2016 01/05/16 | Pending | -- | -- | -- |
| 12/31/2015 12/31/15 | For Sale | $239,900 | -- | $90 / Sq Ft |
Tax History Compared to Growth
Tax History
| Year | Tax Paid | Tax Assessment Tax Assessment Total Assessment is a certain percentage of the fair market value that is determined by local assessors to be the total taxable value of land and additions on the property. | Land | Improvement |
|---|---|---|---|---|
| 2025 | $5,718 | $193,600 | $0 | $0 |
| 2024 | $4,888 | $193,600 | $0 | $0 |
| 2023 | $4,665 | $182,100 | $0 | $0 |
| 2022 | $5,142 | $176,000 | $0 | $0 |
| 2021 | $4,997 | $151,800 | $0 | $0 |
| 2020 | $4,334 | $144,000 | $0 | $0 |
| 2019 | $4,253 | $128,800 | $0 | $0 |
| 2018 | $3,402 | $114,800 | $0 | $0 |
| 2017 | $4,986 | $104,800 | $0 | $0 |
| 2016 | $2,704 | $99,900 | $0 | $0 |
| 2015 | -- | $98,100 | $0 | $0 |
| 2014 | -- | $86,500 | $0 | $0 |
Agents Affiliated with this Home
-
Sarah Holtzlander
S
Seller's Agent in 2025
Sarah Holtzlander
Integrity Real Estate Services
(616) 275-4242
9 Total Sales
-
Laura Featherston

Buyer's Agent in 2025
Laura Featherston
Greenridge Realty (Summit)
(616) 974-6330
145 Total Sales
-
Terry Adams
T
Seller's Agent in 2024
Terry Adams
A.L.C. Realty
(616) 460-0472
33 Total Sales
-
Laura Carr
L
Seller's Agent in 2020
Laura Carr
City2Shore Real Estate Inc.
(616) 662-9664
157 Total Sales
-
Chris Carr
C
Seller Co-Listing Agent in 2020
Chris Carr
City2Shore Real Estate Inc.
(616) 340-8811
136 Total Sales
-
C
Buyer's Agent in 2020
Christopher Hollis
Keller Williams Realty Rivertown
Map
Source: Southwestern Michigan Association of REALTORS®
MLS Number: 24057248
APN: 70-09-27-334-009
- 10526 Maple View Ave
- 11078 Waterway Dr
- 6459 Pierce St
- 7583 Brook Villa Place Unit 15
- 7585 Brook Villa Place Unit 16
- 11142 Waterway Dr
- 5195 Lake Michigan Dr
- 7542 Shorewood St
- 7573 Brook Villa Ct
- 7571 Brook Villa Ct
- 6268 Winans St
- 10505 Poppy Ln
- 10448 Poppy Ln
- 10468 Poppy Ln
- 10495 Poppy Ln
- 12713 Ridgedale Dr
- 9898 68th Ave
- 6096 Citrus Dr
- 10908 78th Ave
- 10861 Verdant Dr
