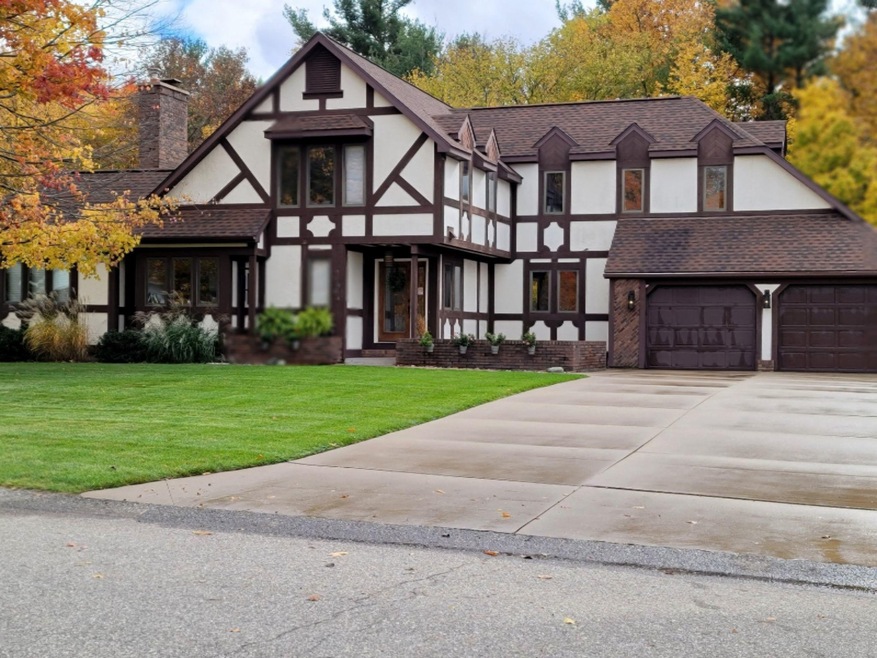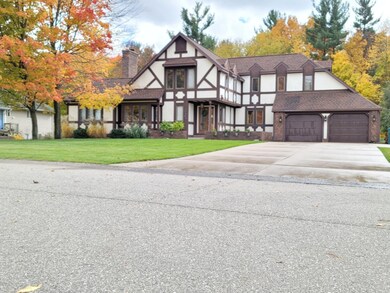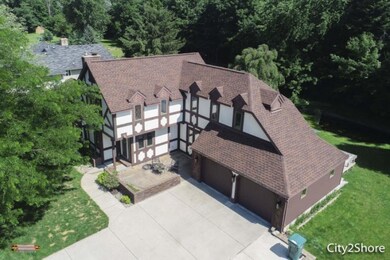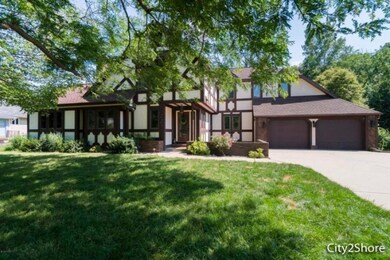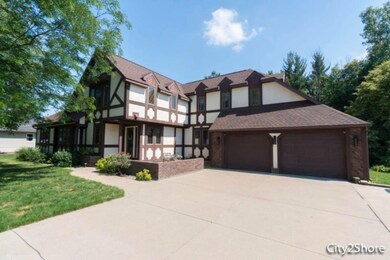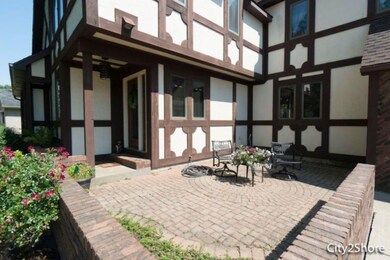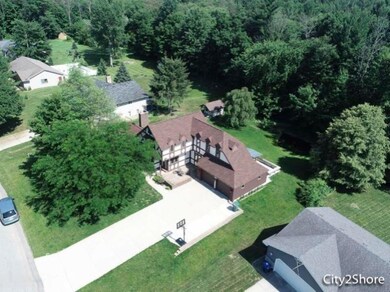
10664 White Birch Dr Allendale, MI 49401
Highlights
- Deck
- Wood Flooring
- Mud Room
- Wooded Lot
- Tudor Architecture
- Cul-De-Sac
About This Home
As of January 2025Purchase this home with ZERO down as it is RD eligible area. This custom-built home has lots of character. Turn key, move in ready home with many recent updates. Main floor has foyer entry, living room with private library (could be 4th bedroom), office, half bath, large kitchen and dining room, MFL. Upper level has a total of 3 bedrooms. 2 bedrooms both with large extra storage rooms for future expansion with full bath. Private master with large closets and its own private bath. Lower level is a walkout and has a large family room and tons of extra storage. Oversized garage and additional shed give you plenty of room. Nice setting on a quiet cul-de-sac with rear woods and large deck & entertainment bar. Contact for more details. Showings start Monday Oct.26 9 am. So schedule now
Last Agent to Sell the Property
City2Shore Real Estate Inc. License #6502392768 Listed on: 10/24/2020
Last Buyer's Agent
Christopher Hollis
Keller Williams Realty Rivertown License #6501399215
Home Details
Home Type
- Single Family
Est. Annual Taxes
- $4,253
Year Built
- Built in 1988
Lot Details
- 2,278 Sq Ft Lot
- Lot Dimensions are 113x189x138x173
- Cul-De-Sac
- Shrub
- Level Lot
- Sprinkler System
- Wooded Lot
Parking
- 2 Car Attached Garage
- Garage Door Opener
Home Design
- Tudor Architecture
- Composition Roof
- Wood Siding
- Aluminum Siding
- Stucco
Interior Spaces
- 2,677 Sq Ft Home
- 2-Story Property
- Ceiling Fan
- Gas Log Fireplace
- Insulated Windows
- Window Treatments
- Mud Room
- Living Room with Fireplace
- Wood Flooring
- Laundry on main level
Kitchen
- Range
- Microwave
- Dishwasher
- Snack Bar or Counter
- Disposal
Bedrooms and Bathrooms
- 3 Bedrooms
Basement
- Walk-Out Basement
- Basement Fills Entire Space Under The House
Outdoor Features
- Deck
- Patio
- Shed
- Storage Shed
Location
- Mineral Rights Excluded
Utilities
- Forced Air Heating and Cooling System
- Heating System Uses Natural Gas
- Septic System
- High Speed Internet
- Phone Available
- Cable TV Available
Ownership History
Purchase Details
Home Financials for this Owner
Home Financials are based on the most recent Mortgage that was taken out on this home.Purchase Details
Home Financials for this Owner
Home Financials are based on the most recent Mortgage that was taken out on this home.Purchase Details
Purchase Details
Purchase Details
Home Financials for this Owner
Home Financials are based on the most recent Mortgage that was taken out on this home.Purchase Details
Home Financials for this Owner
Home Financials are based on the most recent Mortgage that was taken out on this home.Purchase Details
Home Financials for this Owner
Home Financials are based on the most recent Mortgage that was taken out on this home.Purchase Details
Similar Homes in the area
Home Values in the Area
Average Home Value in this Area
Purchase History
| Date | Type | Sale Price | Title Company |
|---|---|---|---|
| Warranty Deed | $445,000 | Irongate Title Agency | |
| Warranty Deed | $445,000 | Irongate Title Agency | |
| Deed | $355,000 | None Listed On Document | |
| Warranty Deed | -- | None Listed On Document | |
| Sheriffs Deed | $298,378 | None Listed On Document | |
| Warranty Deed | $315,000 | Pathway Title Agency | |
| Warranty Deed | $253,500 | None Available | |
| Warranty Deed | $239,000 | Star Title Agency Inc | |
| Interfamily Deed Transfer | -- | -- |
Mortgage History
| Date | Status | Loan Amount | Loan Type |
|---|---|---|---|
| Open | $422,750 | New Conventional | |
| Closed | $422,750 | New Conventional | |
| Previous Owner | $316,000 | VA | |
| Previous Owner | $239,880 | FHA | |
| Previous Owner | $227,050 | New Conventional | |
| Previous Owner | $50,000 | Credit Line Revolving | |
| Previous Owner | $50,000 | Credit Line Revolving |
Property History
| Date | Event | Price | Change | Sq Ft Price |
|---|---|---|---|---|
| 01/08/2025 01/08/25 | Sold | $445,000 | -3.2% | $158 / Sq Ft |
| 12/09/2024 12/09/24 | Pending | -- | -- | -- |
| 11/14/2024 11/14/24 | Price Changed | $459,900 | -4.2% | $163 / Sq Ft |
| 10/31/2024 10/31/24 | For Sale | $479,900 | +35.2% | $170 / Sq Ft |
| 09/27/2024 09/27/24 | Sold | $355,000 | -3.0% | $138 / Sq Ft |
| 08/26/2024 08/26/24 | Pending | -- | -- | -- |
| 07/26/2024 07/26/24 | For Sale | $366,000 | +16.2% | $143 / Sq Ft |
| 12/03/2020 12/03/20 | Sold | $315,000 | +1.6% | $118 / Sq Ft |
| 10/26/2020 10/26/20 | Pending | -- | -- | -- |
| 10/24/2020 10/24/20 | For Sale | $309,900 | +22.2% | $116 / Sq Ft |
| 01/03/2018 01/03/18 | Sold | $253,500 | +0.6% | $95 / Sq Ft |
| 11/02/2017 11/02/17 | Pending | -- | -- | -- |
| 10/24/2017 10/24/17 | For Sale | $252,000 | +5.4% | $94 / Sq Ft |
| 02/22/2016 02/22/16 | Sold | $239,000 | -0.4% | $89 / Sq Ft |
| 01/05/2016 01/05/16 | Pending | -- | -- | -- |
| 12/31/2015 12/31/15 | For Sale | $239,900 | -- | $90 / Sq Ft |
Tax History Compared to Growth
Tax History
| Year | Tax Paid | Tax Assessment Tax Assessment Total Assessment is a certain percentage of the fair market value that is determined by local assessors to be the total taxable value of land and additions on the property. | Land | Improvement |
|---|---|---|---|---|
| 2025 | $5,718 | $193,600 | $0 | $0 |
| 2024 | $4,888 | $193,600 | $0 | $0 |
| 2023 | $4,665 | $182,100 | $0 | $0 |
| 2022 | $5,142 | $176,000 | $0 | $0 |
| 2021 | $4,997 | $151,800 | $0 | $0 |
| 2020 | $4,334 | $144,000 | $0 | $0 |
| 2019 | $4,253 | $128,800 | $0 | $0 |
| 2018 | $3,402 | $114,800 | $0 | $0 |
| 2017 | $4,986 | $104,800 | $0 | $0 |
| 2016 | $2,704 | $99,900 | $0 | $0 |
| 2015 | -- | $98,100 | $0 | $0 |
| 2014 | -- | $86,500 | $0 | $0 |
Agents Affiliated with this Home
-
Sarah Holtzlander
S
Seller's Agent in 2025
Sarah Holtzlander
Integrity Real Estate Services
(616) 275-4242
9 Total Sales
-
Laura Featherston

Buyer's Agent in 2025
Laura Featherston
Greenridge Realty (Summit)
(616) 974-6330
144 Total Sales
-
Terry Adams
T
Seller's Agent in 2024
Terry Adams
A.L.C. Realty
(616) 460-0472
33 Total Sales
-
Laura Carr
L
Seller's Agent in 2020
Laura Carr
City2Shore Real Estate Inc.
(616) 662-9664
158 Total Sales
-
Chris Carr
C
Seller Co-Listing Agent in 2020
Chris Carr
City2Shore Real Estate Inc.
(616) 340-8811
137 Total Sales
-
C
Buyer's Agent in 2020
Christopher Hollis
Keller Williams Realty Rivertown
Map
Source: Southwestern Michigan Association of REALTORS®
MLS Number: 20044900
APN: 70-09-27-334-009
- 10763 Black Cherry Dr
- 10526 Maple View Ave
- 11078 Waterway Dr
- 6459 Pierce St
- 7583 Brook Villa Place Unit 15
- 7585 Brook Villa Place Unit 16
- 11142 Waterway Dr
- 5195 Lake Michigan Dr
- 7571 Brook Villa Ct
- 6268 Winans St
- 10505 Poppy Ln
- 10448 Poppy Ln
- 10468 Poppy Ln
- 10495 Poppy Ln
- 12713 Ridgedale Dr
- 9898 68th Ave
- 6096 Citrus Dr
- 10908 78th Ave
- 10861 Verdant Dr
- 10893 Verdant Dr
