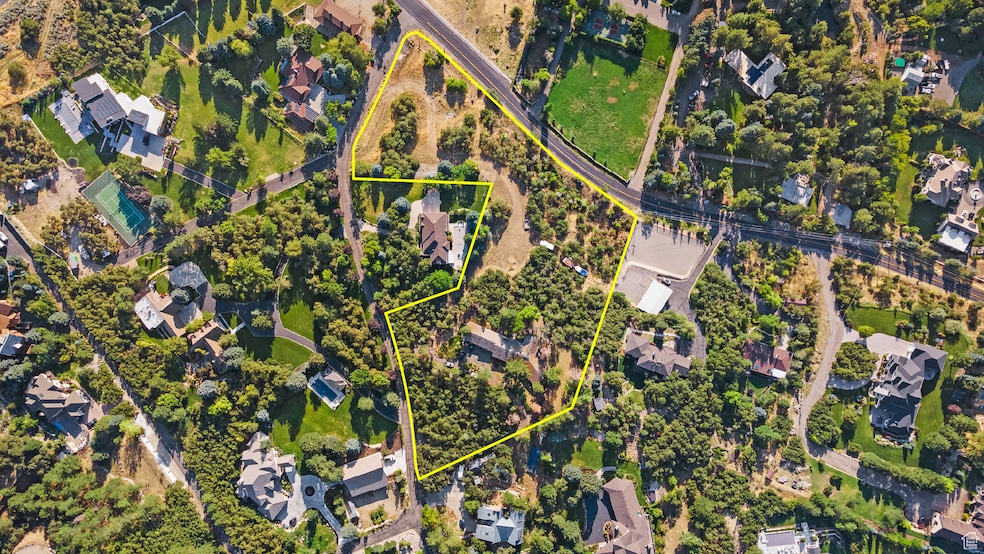Estimated payment $23,172/month
Highlights
- Horse Property
- RV Access or Parking
- 4.02 Acre Lot
- Granite Elementary School Rated A-
- Gated Community
- 1-minute walk to The Gully
About This Home
Exquisite 4-Acre Development Opportunity in Prestigious Hidden Ridge. Introducing an unparalleled opportunity to acquire a truly exceptional 4-acre parcel within the highly esteemed Hidden Ridge enclave in Sandy. This distinguished corner lot, prominently situated at the entrance off Dimple Dell Road, has been meticulously held within the same family for five decades, embodying a rare blend of heritage and potential. Envision the limitless possibilities this property affords: construct an opulent estate, undertake a sophisticated remodel, or subdivide into four 1-acre parcels, with the potential for re-zoning to accommodate even smaller lots. Salt Lake County has sanctioned the land for 1-acre divisions, enhancing its versatility. Indulge in the proximity to world-renowned ski resorts such as Alta, Snowbird, Solitude, and Brighton, all within easy reach for winter enthusiasts. Explore nearby majestic trails, including Bell Canyon, Big Cottonwood Canyon, and the Bonneville Shoreline Trail, all offering stunning natural beauty. This prime location also provides convenient access to high-end shopping, gourmet dining, and vibrant entertainment options. Seize this extraordinary chance to secure a premier piece of real estate in one of Utah's most coveted neighborhoods. Arrange a private viewing today and begin crafting your vision for a luxurious lifestyle amidst the scenic splendor of Hidden Ridge. Square footage figures are provided as a courtesy estimate only and were obtained from county record. Buyer is advised to obtain an independent measurement.
Listing Agent
Alen Kantarevic
Realty ONE Group Signature License #8933581 Listed on: 11/23/2024
Home Details
Home Type
- Single Family
Est. Annual Taxes
- $14,475
Year Built
- Built in 1976
Lot Details
- 4.02 Acre Lot
- South Facing Home
- Partially Fenced Property
- Landscaped
- Private Lot
- Corner Lot
- Sprinkler System
- Mature Trees
- Property is zoned Single-Family, 1144
HOA Fees
- $71 Monthly HOA Fees
Parking
- 2 Car Attached Garage
- 2 Carport Spaces
- RV Access or Parking
Home Design
- Rambler Architecture
- Brick Exterior Construction
- Wood Roof
Interior Spaces
- 4,984 Sq Ft Home
- 2-Story Property
- 4 Fireplaces
- Double Pane Windows
- Sliding Doors
- Great Room
- Mountain Views
Kitchen
- Free-Standing Range
- Microwave
- Portable Dishwasher
- Disposal
Flooring
- Carpet
- Laminate
Bedrooms and Bathrooms
- 5 Bedrooms | 4 Main Level Bedrooms
- Primary Bedroom on Main
Basement
- Walk-Out Basement
- Exterior Basement Entry
Outdoor Features
- Horse Property
- Balcony
- Open Patio
- Exterior Lighting
Schools
- Lone Peak Elementary School
- Indian Hills Middle School
- Alta High School
Utilities
- Evaporated cooling system
- Forced Air Heating System
- Natural Gas Connected
Listing and Financial Details
- Exclusions: Dryer, Washer
- Assessor Parcel Number 28-14-327-002
Community Details
Overview
- Seven Springs Deer Hollow Association, Phone Number (415) 305-7219
- Dimple Dell Subdivision
Security
- Gated Community
Map
Home Values in the Area
Average Home Value in this Area
Property History
| Date | Event | Price | List to Sale | Price per Sq Ft |
|---|---|---|---|---|
| 02/10/2026 02/10/26 | Price Changed | $4,250,000 | -9.6% | $853 / Sq Ft |
| 08/14/2025 08/14/25 | For Sale | $4,700,000 | 0.0% | $943 / Sq Ft |
| 01/21/2025 01/21/25 | Pending | -- | -- | -- |
| 11/23/2024 11/23/24 | For Sale | $4,700,000 | -- | $943 / Sq Ft |
Source: UtahRealEstate.com
MLS Number: 2052046
- 2342 Charros Rd
- 5 Quietwood Ln
- 16 Gatehouse Ln
- 1 Pepperwood Pointe
- 2026 E 10765 S
- 7 Rollingwood Ln
- 2342 Karalee Way
- 10293 Ashley Mesa Ln
- 2009 E Sweetbriar Ln
- 2078 E 10140 S
- 1835 E Dimple Dell Rd
- 10804 S Hiddenwood Dr
- 2067 E Gyrfalcon Ln
- 2234 E Willow Brook Way
- 98 E Lone Hollow Dr S Unit 902
- 1 Cross Hill Ln
- 15 Bentwood Ln S Unit 1117
- 35 E Lone Hollow Dr
- 9942 S Altamont Dr
- 10286 S Edgecliff Dr
- 2243 E 10300 S Unit Sandy DimpleDell Basement
- 2196 Karalee Way Unit ID1249824P
- 2009 Sweetbriar Ln Unit ID1389250P
- 11077 Susan Dr
- 9722 Buttonwood Cir
- 2154 E Wasatch Blvd
- 10098 Wasatch Blvd Unit ID1309463P
- 9678 S Kalina Way
- 9483 S Buttonwood Dr Unit 3 - West Bedroom
- 9425 S Tramway Dr
- 1157 E Sego Lily Dr Unit ID1460852P
- 2460 Woodthrush Dr
- 10499 S Carnation Dr Unit ID1389266P
- 1020 E Diamond Way Unit ID1249911P
- 9164 Coppercreek Cir Unit ID1249865P
- 883 E Sego Lily Dr
- 883 E Sego Lily Dr
- 9949 Sego Lily Dr Unit ID1253730P
- 735 E 11000 S
- 11171 S Apple Cider Dr
Ask me questions while you tour the home.






