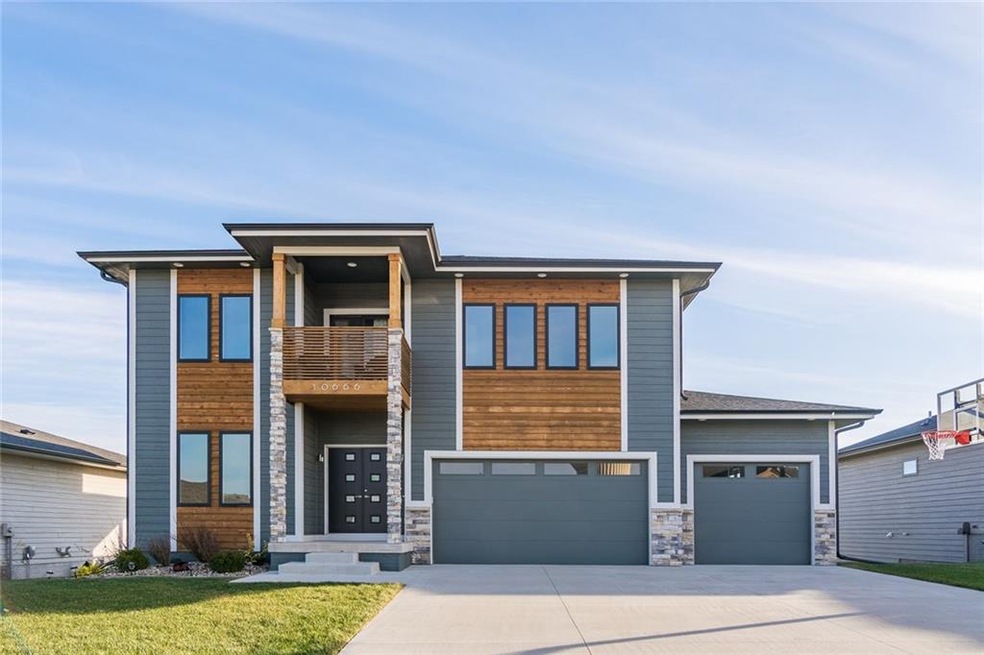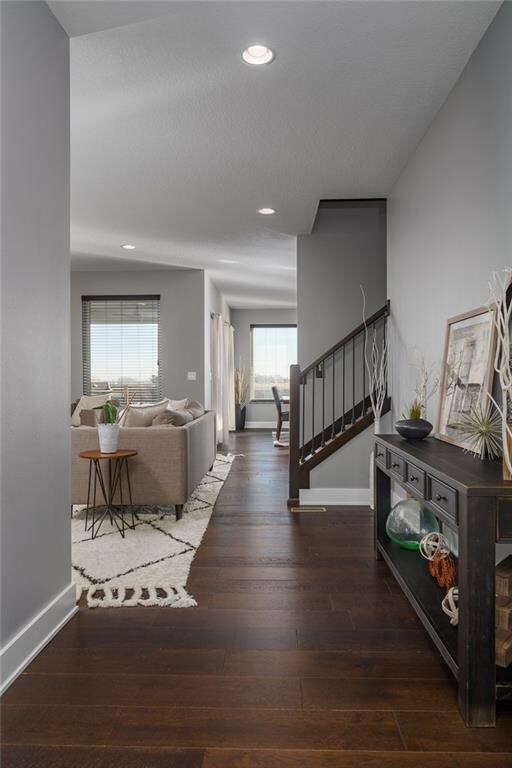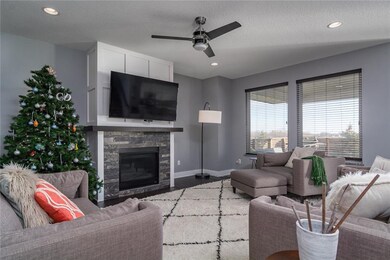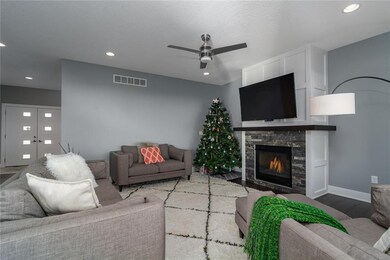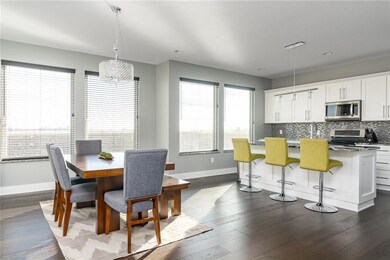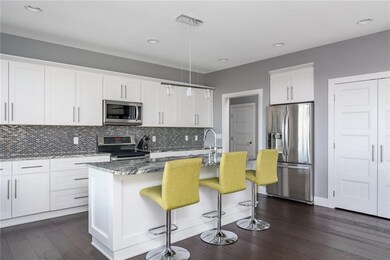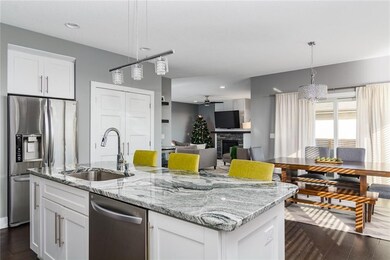
10666 NW 71st Ln Johnston, IA 50131
Westridge NeighborhoodHighlights
- Wood Flooring
- 1 Fireplace
- Den
- Henry A. Wallace Elementary School Rated A
- Mud Room
- Eat-In Kitchen
About This Home
As of March 2018Striking two story w/ modern flare and over 3,600 Sq Ft finished! Truly a one of a kind home w/ 5 beds, 4 baths, 3 car over-sized attached garage, and tons of extras that make this one unlike the rest. Main floor features open layout that flows nicely from the living room to the gorgeous kitchen. Huge windows that allow natural light throughout the house. Main floor also has an office w/ french doors, half bath, and drop zone/mudroom off garage. Second level has 4 spacious bedrooms w/ spectacular closet space, full bathroom, and laundry room. HUGE master suite w/ walk-in closet, lovely master bath, and outside access to the front balcony. Basement has been professionally finished w/ the 5th bedroom, wet bar, full bathroom, and large living area w/ surround sound making it feel like a theater room. Two stage heating/cooling system, blown-in fiberglass insulation, custom blinds, beautiful covered cedar deck, irrigation, and new roof in 2017 are just a few of the upgrades!
Home Details
Home Type
- Single Family
Est. Annual Taxes
- $9,505
Year Built
- Built in 2014
Lot Details
- 10,134 Sq Ft Lot
- Lot Dimensions are 75x135.1
HOA Fees
- $8 Monthly HOA Fees
Home Design
- Asphalt Shingled Roof
- Stone Siding
- Cement Board or Planked
Interior Spaces
- 2,706 Sq Ft Home
- 2-Story Property
- Wet Bar
- 1 Fireplace
- Mud Room
- Family Room Downstairs
- Den
- Laundry on upper level
- Finished Basement
Kitchen
- Eat-In Kitchen
- <<microwave>>
- Dishwasher
Flooring
- Wood
- Carpet
Bedrooms and Bathrooms
Parking
- 3 Car Attached Garage
- Driveway
Utilities
- Forced Air Heating and Cooling System
Community Details
- HOA Managed Association
- Built by Kekic Construction, LLC
Listing and Financial Details
- Assessor Parcel Number 24100543085320
Ownership History
Purchase Details
Home Financials for this Owner
Home Financials are based on the most recent Mortgage that was taken out on this home.Purchase Details
Purchase Details
Home Financials for this Owner
Home Financials are based on the most recent Mortgage that was taken out on this home.Purchase Details
Home Financials for this Owner
Home Financials are based on the most recent Mortgage that was taken out on this home.Similar Homes in the area
Home Values in the Area
Average Home Value in this Area
Purchase History
| Date | Type | Sale Price | Title Company |
|---|---|---|---|
| Warranty Deed | $430,000 | None Available | |
| Interfamily Deed Transfer | -- | None Available | |
| Warranty Deed | $380,000 | None Available | |
| Warranty Deed | $70,000 | None Available |
Mortgage History
| Date | Status | Loan Amount | Loan Type |
|---|---|---|---|
| Open | $395,500 | New Conventional | |
| Closed | $400,000 | New Conventional | |
| Previous Owner | $395,000 | Construction |
Property History
| Date | Event | Price | Change | Sq Ft Price |
|---|---|---|---|---|
| 03/06/2018 03/06/18 | Sold | $430,000 | -2.1% | $159 / Sq Ft |
| 03/06/2018 03/06/18 | Pending | -- | -- | -- |
| 12/18/2017 12/18/17 | For Sale | $439,000 | +15.5% | $162 / Sq Ft |
| 04/12/2016 04/12/16 | Sold | $380,000 | -2.5% | $140 / Sq Ft |
| 04/12/2016 04/12/16 | Pending | -- | -- | -- |
| 09/29/2015 09/29/15 | For Sale | $389,900 | +457.8% | $144 / Sq Ft |
| 11/07/2014 11/07/14 | Sold | $69,900 | 0.0% | $26 / Sq Ft |
| 08/15/2014 08/15/14 | Pending | -- | -- | -- |
| 06/02/2014 06/02/14 | For Sale | $69,900 | -- | $26 / Sq Ft |
Tax History Compared to Growth
Tax History
| Year | Tax Paid | Tax Assessment Tax Assessment Total Assessment is a certain percentage of the fair market value that is determined by local assessors to be the total taxable value of land and additions on the property. | Land | Improvement |
|---|---|---|---|---|
| 2024 | $8,572 | $521,600 | $111,500 | $410,100 |
| 2023 | $8,040 | $521,600 | $111,500 | $410,100 |
| 2022 | $8,982 | $430,500 | $95,100 | $335,400 |
| 2021 | $9,172 | $430,500 | $95,100 | $335,400 |
| 2020 | $9,172 | $425,700 | $94,100 | $331,600 |
| 2019 | $9,362 | $425,700 | $94,100 | $331,600 |
| 2018 | $9,120 | $403,100 | $88,400 | $314,700 |
| 2017 | $8,238 | $403,100 | $88,400 | $314,700 |
| 2016 | $2,088 | $357,900 | $85,500 | $272,400 |
| 2015 | $2,088 | $90,400 | $68,400 | $22,000 |
Agents Affiliated with this Home
-
Jenna Lago

Seller's Agent in 2018
Jenna Lago
Realty ONE Group Impact
(515) 954-5734
1 in this area
218 Total Sales
-
Kristi Pitz

Buyer's Agent in 2018
Kristi Pitz
RE/MAX
(515) 480-4933
1 in this area
168 Total Sales
-
Zinajda Kekic
Z
Seller's Agent in 2016
Zinajda Kekic
Realty ONE Group Impact
(515) 473-8088
17 Total Sales
-
Shane Torres

Buyer Co-Listing Agent in 2016
Shane Torres
RE/MAX
(515) 984-0222
8 in this area
646 Total Sales
-
W
Seller's Agent in 2014
Willis Van Zee
Space Simply
-
C
Buyer's Agent in 2014
Chris Jarabek
Fathom Realty
Map
Source: Des Moines Area Association of REALTORS®
MLS Number: 552423
APN: 241-00543085320
- 10598 NW 72nd Ln
- 10566 NW 72nd Ln
- 10695 NW 72nd Ln
- 10135 Bella Strada Ln
- 6916 Poppy Ct
- 6920 Poppy Ct
- 6912 Poppy Ct
- 6908 Poppy Ct
- 6948 Poppy Ct
- 6944 Poppy Ct
- 6940 Poppy Ct
- 6932 Poppy Ct
- 6928 Poppy Ct
- 6924 Poppy Ct
- 6948 Holly Ct
- 10010 Bella Strada Ln
- 2502 NE 6th St
- 2500 NE 6th St
- 2414 NE 6th St
- 2412 NE 6th St
