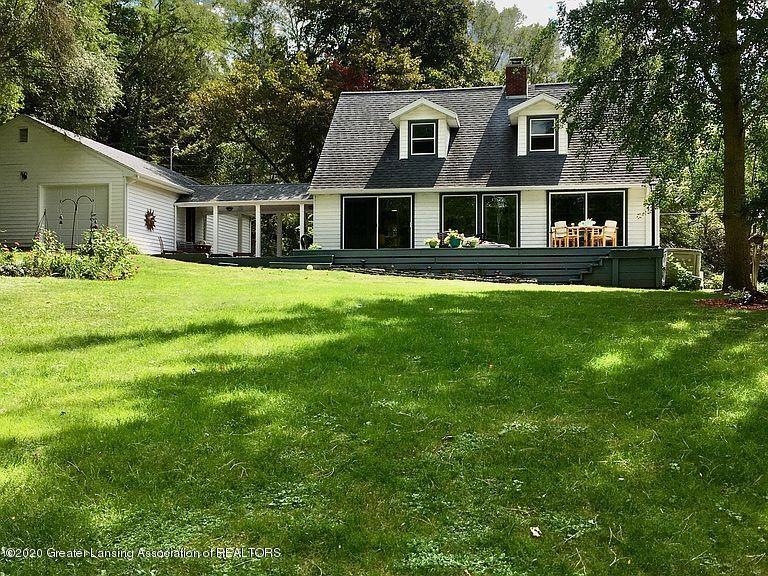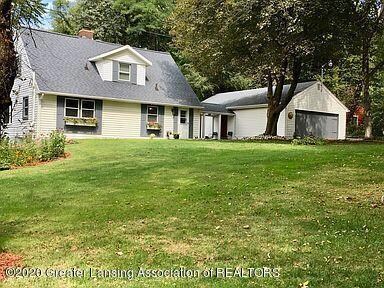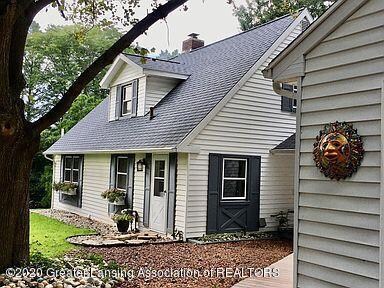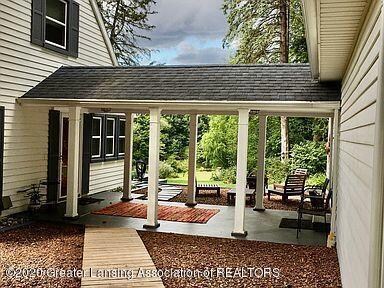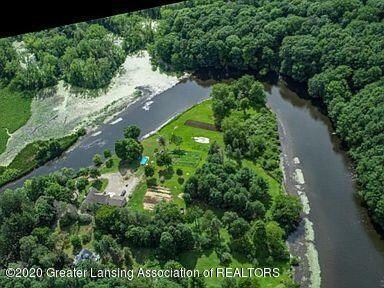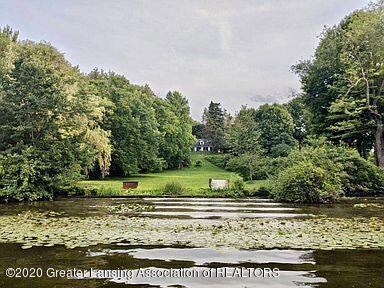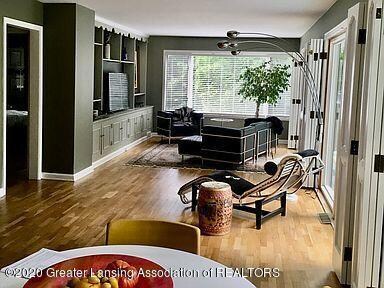
10667 W Jolly Rd Lansing, MI 48911
Highlights
- River Front
- Cape Cod Architecture
- Main Floor Primary Bedroom
- 1.92 Acre Lot
- Deck
- Bonus Room
About This Home
As of May 2023Unique riverfront property located on 1.92 acres with 160 feet of shoreline on the Grand River. Renovated Cape Cod with 3 bedrooms and two full baths. Private landscape abounds with mature trees. Open concept main floor entertaining provides sweeping views of the river and Woldumar Nature Center; seamlessly flows to the expansive deck for outdoor enjoyment. Updated kitchen with granite countertops and stainless-steel appliances. First floor master bedroom with walk-in closet. Renovated first floor bathroom. Upstairs are two bedrooms and full bathroom. The remodeled walk-out basement provides additional entertaining space and home office. Energy efficient home with updated mechanicals. Heated four car garage has ample storage, kayak racking and double door entry for ease of access.
Last Agent to Sell the Property
Jeffry Kermath
Kermath Realty LLC License #6502334057 Listed on: 01/12/2021
Home Details
Home Type
- Single Family
Est. Annual Taxes
- $3,286
Year Built
- Built in 1946 | Remodeled
Lot Details
- 1.92 Acre Lot
- River Front
- East Facing Home
Parking
- 4 Car Attached Garage
- Parking Storage or Cabinetry
- Heated Garage
- Tandem Parking
- Garage Door Opener
Home Design
- Cape Cod Architecture
- Shingle Roof
- Aluminum Siding
- Concrete Siding
Interior Spaces
- Living Room
- Dining Room
- Bonus Room
- Concrete Flooring
Kitchen
- Electric Oven
- Range
- Dishwasher
- Granite Countertops
- Disposal
Bedrooms and Bathrooms
- 3 Bedrooms
- Primary Bedroom on Main
Laundry
- Laundry Room
- Dryer
- Washer
Finished Basement
- Walk-Out Basement
- Basement Fills Entire Space Under The House
- Laundry in Basement
- Natural lighting in basement
Outdoor Features
- River Access
- Deck
- Breezeway
Utilities
- Humidifier
- Forced Air Heating and Cooling System
- Heating System Uses Natural Gas
- Well
- Electric Water Heater
- Septic Tank
- High Speed Internet
- Cable TV Available
Community Details
- Office
Ownership History
Purchase Details
Home Financials for this Owner
Home Financials are based on the most recent Mortgage that was taken out on this home.Purchase Details
Home Financials for this Owner
Home Financials are based on the most recent Mortgage that was taken out on this home.Purchase Details
Home Financials for this Owner
Home Financials are based on the most recent Mortgage that was taken out on this home.Purchase Details
Similar Homes in Lansing, MI
Home Values in the Area
Average Home Value in this Area
Purchase History
| Date | Type | Sale Price | Title Company |
|---|---|---|---|
| Warranty Deed | $345,000 | None Listed On Document | |
| Warranty Deed | $320,000 | Liberty Title | |
| Warranty Deed | $173,600 | None Available | |
| Interfamily Deed Transfer | -- | Attorney |
Mortgage History
| Date | Status | Loan Amount | Loan Type |
|---|---|---|---|
| Previous Owner | $304,000 | New Conventional | |
| Previous Owner | $121,520 | New Conventional |
Property History
| Date | Event | Price | Change | Sq Ft Price |
|---|---|---|---|---|
| 05/05/2023 05/05/23 | Sold | $345,000 | 0.0% | $246 / Sq Ft |
| 05/03/2023 05/03/23 | Pending | -- | -- | -- |
| 05/03/2023 05/03/23 | For Sale | $345,000 | +7.8% | $246 / Sq Ft |
| 03/26/2021 03/26/21 | Sold | $320,000 | 0.0% | $137 / Sq Ft |
| 01/25/2021 01/25/21 | Pending | -- | -- | -- |
| 01/12/2021 01/12/21 | For Sale | $320,000 | 0.0% | $137 / Sq Ft |
| 12/16/2020 12/16/20 | Pending | -- | -- | -- |
| 11/05/2020 11/05/20 | Price Changed | $320,000 | -11.1% | $137 / Sq Ft |
| 09/17/2020 09/17/20 | For Sale | $360,000 | +107.4% | $154 / Sq Ft |
| 08/31/2018 08/31/18 | Sold | $173,600 | -0.7% | $86 / Sq Ft |
| 07/22/2018 07/22/18 | Pending | -- | -- | -- |
| 07/16/2018 07/16/18 | For Sale | $174,900 | -- | $86 / Sq Ft |
Tax History Compared to Growth
Tax History
| Year | Tax Paid | Tax Assessment Tax Assessment Total Assessment is a certain percentage of the fair market value that is determined by local assessors to be the total taxable value of land and additions on the property. | Land | Improvement |
|---|---|---|---|---|
| 2024 | $1,703 | $150,400 | $0 | $0 |
| 2023 | $1,429 | $126,800 | $0 | $0 |
| 2022 | $4,944 | $120,200 | $0 | $0 |
| 2021 | $3,266 | $96,200 | $0 | $0 |
| 2020 | $3,364 | $80,300 | $0 | $0 |
| 2019 | $3,286 | $77,822 | $0 | $0 |
| 2018 | $3,174 | $77,000 | $0 | $0 |
| 2017 | $3,108 | $76,800 | $0 | $0 |
| 2016 | -- | $75,400 | $0 | $0 |
| 2015 | -- | $73,900 | $0 | $0 |
| 2014 | -- | $71,600 | $0 | $0 |
| 2013 | -- | $72,000 | $0 | $0 |
Agents Affiliated with this Home
-
Gretchen Rasmussen

Seller's Agent in 2023
Gretchen Rasmussen
National Realty Centers, Inc
(734) 679-5147
1 in this area
69 Total Sales
-

Seller's Agent in 2021
Jeffry Kermath
Kermath Realty LLC
(734) 649-4903
1 in this area
682 Total Sales
-
Kalyn HoughBlack

Buyer's Agent in 2021
Kalyn HoughBlack
RE/MAX Michigan
(517) 647-9794
1 in this area
62 Total Sales
-

Seller's Agent in 2018
Heather Driscoll
EXIT Realty Home Partners
(517) 974-1723
3 in this area
183 Total Sales
-
Peter MacIntyre

Buyer's Agent in 2018
Peter MacIntyre
RE/MAX Michigan
(517) 256-6664
3 in this area
500 Total Sales
Map
Source: Greater Lansing Association of Realtors®
MLS Number: 249805
APN: 040-035-400-170-00
- 4979 Paw Trail
- 7410 Noel Ave
- 10208 Lafayette Ln
- 4245 W Jolly Rd Unit 197
- 10082 Burgundy Blvd
- 10138 Baron Blvd
- 4205 Glenburne Blvd
- 4316 Dumfries Cir
- 4116 Heathgate Dr
- 4107 Windward Dr
- 5104 Old Lansing Rd
- 4400 Chadburne Dr
- 3551 Seaway Dr
- 3941 Glenburne Blvd
- 4318 Chadburne Dr
- 5413 S Waverly Rd
- 3709 Ronald St
- 3701 Jerree St
- 4015 Bridgeport Dr
- 3701 Sumpter St
