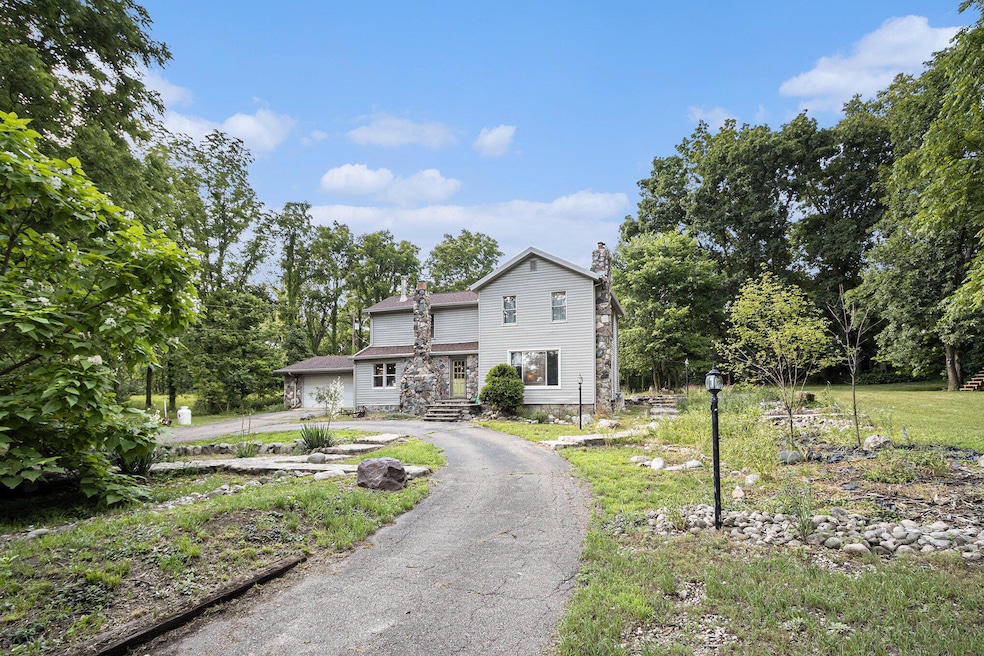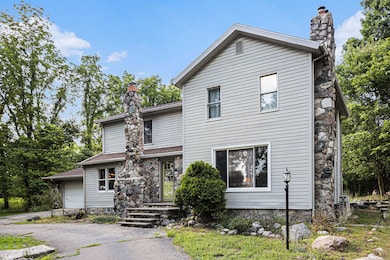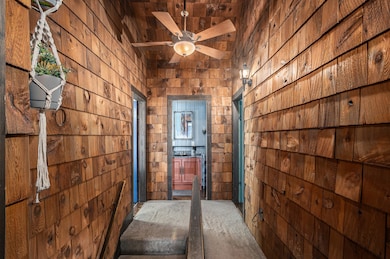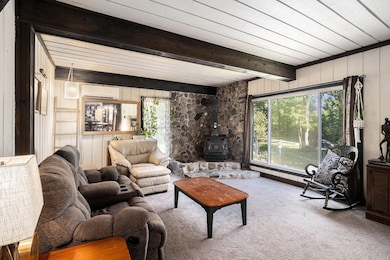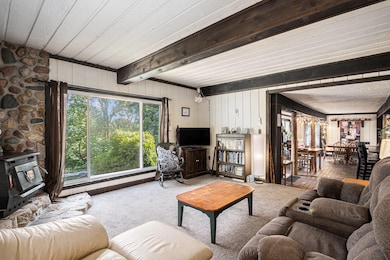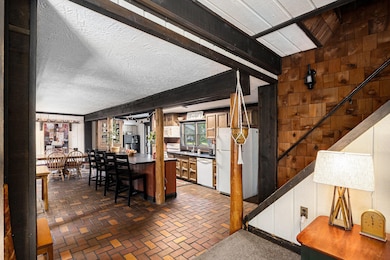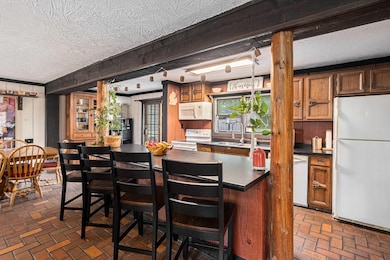
1067 112th Ave Martin, MI 49070
Estimated payment $2,039/month
Highlights
- Fireplace in Primary Bedroom
- Farmhouse Style Home
- Brick or Stone Mason
- Wooded Lot
- 2 Car Attached Garage
- Cooling System Mounted In Outer Wall Opening
About This Home
Visually stunning in every room. Custom wood ceilings and walls throughout; slate, brick, hardwood and tile floors. Stairway boasts a vaulted ceiling over landing, finished in cedar shake shingles. New custom fieldstone front entry steps. Fieldstone chimneys, walkways, and patio. New blown in cellulose insulation 2023. Best in industry, super efficient, programmable Mitsubishi Hi-2 Mini Splits throughout, set the temp you want in each room. Heat provided by a beautiful, classic Blaze King fireplace on a custom fieldstone hearth. Also have a woodstove in guest room and fireplace in master bedroom. Open floor plan on main floor. Huge master bedroom with a fireplace and views on 3 sides of house. Kitchen features unique brick floor, wood beams and wood walls, a huge center island, and a gas log fireplace in a fieldstone mantle. 2 secluded acres; 1 acre of yard featuring shade and nut trees and english garden style landscaping, with colorful blooming flowers and trees April-October. 2 car attached garage, 5 cord woodshed, and a 9x14 chicken coop with large run. Lot is surrounded by large parcels of land with woods and serene fields on a dead end drive. You don't see your neighbors houses, but you will see them offer a friendly wave as they walk by on their evening strolls. Sweet, clear well water. Large picture window in living room.
Listing Agent
Berkshire Hathaway HomeServices MI License #6502334605 Listed on: 07/07/2025

Home Details
Home Type
- Single Family
Est. Annual Taxes
- $3,604
Year Built
- Built in 1840
Lot Details
- 2.01 Acre Lot
- Lot Dimensions are 190 x 460
- Wooded Lot
Parking
- 2 Car Attached Garage
- Garage Door Opener
- Unpaved Driveway
Home Design
- Farmhouse Style Home
- Brick or Stone Mason
- Composition Roof
- Vinyl Siding
- Stone
Interior Spaces
- 1,847 Sq Ft Home
- 2-Story Property
- Ceiling Fan
- Wood Burning Fireplace
- Dining Room with Fireplace
- 3 Fireplaces
- Laundry on main level
Kitchen
- Range<<rangeHoodToken>>
- <<microwave>>
- Kitchen Island
Bedrooms and Bathrooms
- 3 Bedrooms
- Fireplace in Primary Bedroom
- 2 Full Bathrooms
Basement
- Michigan Basement
- Partial Basement
- Crawl Space
Outdoor Features
- Patio
Utilities
- Cooling System Mounted In Outer Wall Opening
- Heating System Uses Propane
- Heating System Uses Wood
- Well
- Propane Water Heater
- Septic System
Listing and Financial Details
- Home warranty included in the sale of the property
Map
Home Values in the Area
Average Home Value in this Area
Tax History
| Year | Tax Paid | Tax Assessment Tax Assessment Total Assessment is a certain percentage of the fair market value that is determined by local assessors to be the total taxable value of land and additions on the property. | Land | Improvement |
|---|---|---|---|---|
| 2025 | $3,566 | $118,600 | $22,400 | $96,200 |
| 2024 | $3,057 | $116,800 | $18,600 | $98,200 |
| 2023 | $3,057 | $105,000 | $0 | $0 |
| 2022 | $3,057 | $99,600 | $20,700 | $78,900 |
| 2021 | $2,776 | $91,100 | $16,800 | $74,300 |
| 2020 | $2,776 | $87,600 | $18,900 | $68,700 |
| 2019 | $0 | $88,300 | $21,400 | $66,900 |
| 2018 | $0 | $74,200 | $11,300 | $62,900 |
| 2017 | $0 | $61,900 | $10,000 | $51,900 |
| 2016 | $0 | $61,400 | $11,000 | $50,400 |
| 2015 | -- | $61,400 | $11,000 | $50,400 |
| 2014 | -- | $60,700 | $11,000 | $49,700 |
| 2013 | -- | $58,500 | $12,500 | $46,000 |
Property History
| Date | Event | Price | Change | Sq Ft Price |
|---|---|---|---|---|
| 07/10/2025 07/10/25 | Pending | -- | -- | -- |
| 07/07/2025 07/07/25 | For Sale | $315,000 | +26.0% | $171 / Sq Ft |
| 10/07/2022 10/07/22 | Sold | $250,000 | +4.2% | $135 / Sq Ft |
| 08/22/2022 08/22/22 | Pending | -- | -- | -- |
| 08/04/2022 08/04/22 | Price Changed | $239,900 | -4.0% | $130 / Sq Ft |
| 07/17/2022 07/17/22 | For Sale | $249,900 | +35.1% | $135 / Sq Ft |
| 07/23/2020 07/23/20 | Sold | $185,000 | +2.8% | $100 / Sq Ft |
| 05/28/2020 05/28/20 | Pending | -- | -- | -- |
| 05/15/2020 05/15/20 | For Sale | $179,900 | +63.5% | $97 / Sq Ft |
| 02/23/2018 02/23/18 | Sold | $110,000 | -4.3% | $67 / Sq Ft |
| 01/17/2018 01/17/18 | Pending | -- | -- | -- |
| 12/07/2017 12/07/17 | For Sale | $115,000 | -- | $70 / Sq Ft |
Purchase History
| Date | Type | Sale Price | Title Company |
|---|---|---|---|
| Warranty Deed | $250,000 | Denali Title | |
| Warranty Deed | $250,000 | Denali Title | |
| Warranty Deed | $185,000 | Lighthouse Ttl Agcy West Sho | |
| Quit Claim Deed | -- | Vantage Point Title Inc | |
| Sheriffs Deed | $84,000 | None Available | |
| Warranty Deed | $145,000 | Lawyers Title |
Mortgage History
| Date | Status | Loan Amount | Loan Type |
|---|---|---|---|
| Open | $225,000 | New Conventional | |
| Closed | $225,000 | New Conventional | |
| Previous Owner | $181,649 | FHA | |
| Previous Owner | $88,000 | Credit Line Revolving | |
| Previous Owner | $104,500 | New Conventional | |
| Previous Owner | $8,475 | Future Advance Clause Open End Mortgage | |
| Previous Owner | $146,750 | Unknown | |
| Previous Owner | $34,000 | Credit Line Revolving |
Similar Home in Martin, MI
Source: Southwestern Michigan Association of REALTORS®
MLS Number: 25032987
APN: 15-031-016-20
- 1021 112th Ave
- 1051 11th St
- 1075 12th St
- 1163 Winfield Ln
- 1559 Deer Point Dr Unit 83
- 1163 Ashton St Unit 63
- 1163 Hawthorn Unit 44
- 1559 Dover Dr Unit 77
- 806 10th St
- 1385 Wetheral Lake Dr
- VL 107th Ave
- 1211 107th Ave
- 1481 115th Ave
- 789 7th St
- 1666 14th St
- 984 106th Ave
- 1020 Miller Rd
- 1142 N Peach Ct
- 1035 S Stoneridge Dr Unit 49
- 455 N 10th St
