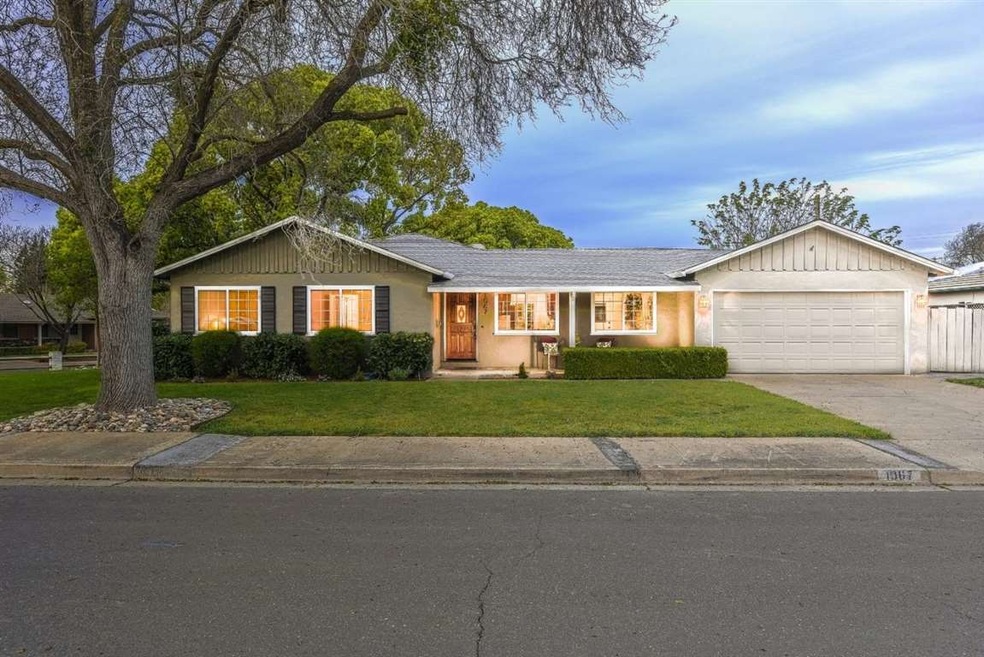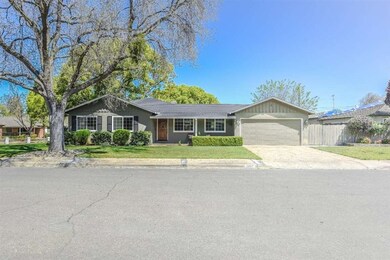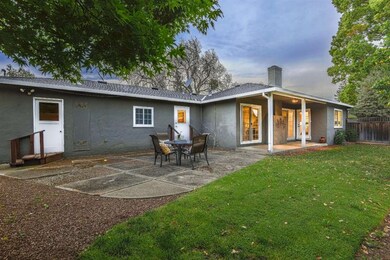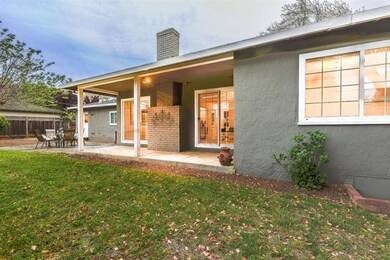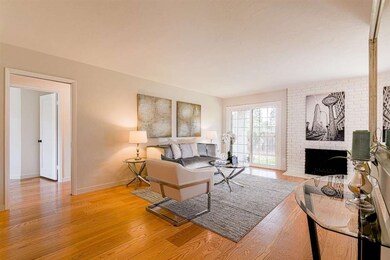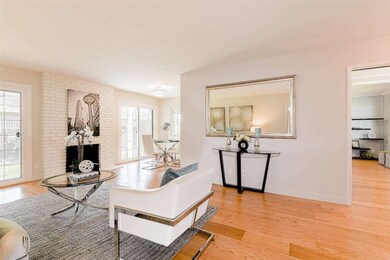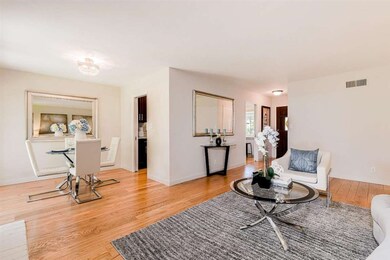
1067 Brighton Place Mountain View, CA 94040
Mountain View West NeighborhoodHighlights
- Skyline View
- Ranch Style House
- Solid Surface Bathroom Countertops
- Benjamin Bubb Elementary School Rated A
- Wood Flooring
- 3-minute walk to Gemello Park
About This Home
As of August 2018This beautifully remodeled home is situated on a large lot in a cul-de-sac and is centrally located near Castro Street shops and restaurants, Downtown Los Altos, Google and Caltrain. The gorgeous updated kitchen features granite countertops, stainless steel appliances and cherry cabinets. Hardwood floors and dual pane windows throughout. Excellent schools - Bubb Elementary, Graham Middle and Los Altos High.
Last Agent to Sell the Property
Coldwell Banker Realty License #01788047 Listed on: 04/06/2017

Last Buyer's Agent
Emily Lane
AEZ Investment, Inc. License #01926790
Home Details
Home Type
- Single Family
Est. Annual Taxes
- $44,552
Year Built
- Built in 1954
Lot Details
- 8,451 Sq Ft Lot
- Wood Fence
- Sprinklers on Timer
- Mostly Level
- Back Yard
- Zoning described as R1
Parking
- 2 Car Attached Garage
Home Design
- Ranch Style House
- Shingle Roof
- Concrete Perimeter Foundation
Interior Spaces
- 1,375 Sq Ft Home
- Skylights
- Wood Burning Fireplace
- Double Pane Windows
- Combination Dining and Living Room
- Den
- Skyline Views
- Crawl Space
- Washer and Dryer
Kitchen
- Breakfast Area or Nook
- Open to Family Room
- Electric Oven
- Electric Cooktop
- Microwave
- Freezer
- Ice Maker
- Dishwasher
- Granite Countertops
- Disposal
Flooring
- Wood
- Tile
- Vinyl
Bedrooms and Bathrooms
- 3 Bedrooms
- Solid Surface Bathroom Countertops
- Low Flow Toliet
- Hydromassage or Jetted Bathtub
- Bathtub with Shower
- Bathtub Includes Tile Surround
- Walk-in Shower
- Low Flow Shower
Utilities
- Forced Air Heating and Cooling System
- Vented Exhaust Fan
- Tankless Water Heater
Listing and Financial Details
- Assessor Parcel Number 170-09-045
Ownership History
Purchase Details
Home Financials for this Owner
Home Financials are based on the most recent Mortgage that was taken out on this home.Purchase Details
Home Financials for this Owner
Home Financials are based on the most recent Mortgage that was taken out on this home.Purchase Details
Home Financials for this Owner
Home Financials are based on the most recent Mortgage that was taken out on this home.Purchase Details
Home Financials for this Owner
Home Financials are based on the most recent Mortgage that was taken out on this home.Purchase Details
Similar Homes in Mountain View, CA
Home Values in the Area
Average Home Value in this Area
Purchase History
| Date | Type | Sale Price | Title Company |
|---|---|---|---|
| Grant Deed | $3,500,000 | First American Title Co | |
| Grant Deed | $2,250,000 | Cornerstone Title Company | |
| Grant Deed | $2,099,000 | Chicago Title Company | |
| Grant Deed | $1,151,000 | First American Title Company | |
| Grant Deed | -- | None Available |
Mortgage History
| Date | Status | Loan Amount | Loan Type |
|---|---|---|---|
| Open | $510,400 | No Value Available | |
| Closed | $633,000 | Adjustable Rate Mortgage/ARM | |
| Open | $2,350,000 | New Conventional | |
| Previous Owner | $1,050,000 | Purchase Money Mortgage | |
| Previous Owner | $1,000,000 | Unknown | |
| Previous Owner | $740,000 | New Conventional | |
| Previous Owner | $202,000 | Credit Line Revolving | |
| Previous Owner | $120,000 | Credit Line Revolving | |
| Previous Owner | $120,000 | Credit Line Revolving |
Property History
| Date | Event | Price | Change | Sq Ft Price |
|---|---|---|---|---|
| 08/14/2018 08/14/18 | Sold | $3,500,000 | 0.0% | $1,311 / Sq Ft |
| 07/15/2018 07/15/18 | Pending | -- | -- | -- |
| 07/11/2018 07/11/18 | For Sale | $3,499,999 | 0.0% | $1,311 / Sq Ft |
| 06/20/2018 06/20/18 | Pending | -- | -- | -- |
| 06/14/2018 06/14/18 | For Sale | $3,499,999 | +55.6% | $1,311 / Sq Ft |
| 05/24/2017 05/24/17 | Sold | $2,250,000 | 0.0% | $1,636 / Sq Ft |
| 04/19/2017 04/19/17 | Pending | -- | -- | -- |
| 04/06/2017 04/06/17 | For Sale | $2,250,000 | +7.2% | $1,636 / Sq Ft |
| 04/07/2016 04/07/16 | Sold | $2,099,000 | +31.4% | $1,527 / Sq Ft |
| 03/17/2016 03/17/16 | Pending | -- | -- | -- |
| 03/08/2016 03/08/16 | For Sale | $1,598,000 | +38.8% | $1,162 / Sq Ft |
| 04/03/2012 04/03/12 | Sold | $1,151,000 | +15.3% | $940 / Sq Ft |
| 03/29/2012 03/29/12 | Pending | -- | -- | -- |
| 03/20/2012 03/20/12 | For Sale | $998,000 | -- | $815 / Sq Ft |
Tax History Compared to Growth
Tax History
| Year | Tax Paid | Tax Assessment Tax Assessment Total Assessment is a certain percentage of the fair market value that is determined by local assessors to be the total taxable value of land and additions on the property. | Land | Improvement |
|---|---|---|---|---|
| 2025 | $44,552 | $3,904,311 | $3,235,002 | $669,309 |
| 2024 | $44,552 | $3,827,757 | $3,171,571 | $656,186 |
| 2023 | $41,724 | $3,550,000 | $2,941,400 | $608,600 |
| 2022 | $43,978 | $3,679,122 | $3,048,416 | $630,706 |
| 2021 | $42,895 | $3,606,984 | $2,988,644 | $618,340 |
| 2020 | $42,957 | $3,570,000 | $2,958,000 | $612,000 |
| 2019 | $41,120 | $3,500,000 | $2,900,000 | $600,000 |
| 2018 | $29,080 | $2,449,000 | $2,295,000 | $154,000 |
| 2017 | $24,952 | $2,140,980 | $1,938,000 | $202,980 |
| 2016 | $14,293 | $1,221,254 | $1,038,014 | $183,240 |
| 2015 | $13,884 | $1,202,911 | $1,022,423 | $180,488 |
| 2014 | $13,757 | $1,179,349 | $1,002,396 | $176,953 |
Agents Affiliated with this Home
-
Emily Lane
E
Seller's Agent in 2018
Emily Lane
NestRite Realty & Development
(408) 316-9273
11 Total Sales
-
R
Buyer's Agent in 2018
Rayyan Fani
Keller Williams Palo Alto
-
Veronica Kogler

Seller's Agent in 2017
Veronica Kogler
Coldwell Banker Realty
(650) 566-5278
46 Total Sales
-
Eric Fischer-Colbrie

Seller's Agent in 2016
Eric Fischer-Colbrie
Intero Real Estate Services
(650) 533-7511
5 in this area
134 Total Sales
-
John King

Seller's Agent in 2012
John King
Keller Williams Palo Alto
(650) 483-2710
1 in this area
87 Total Sales
-
B
Buyer's Agent in 2012
Brendan Leary
Sereno Group
Map
Source: MLSListings
MLS Number: ML81645633
APN: 170-09-045
- 1152 Morton Ct
- 667 Jay St
- 576 S Rengstorff Ave
- Plan 4 at Amelia
- Plan 7 at Amelia
- Plan 6 at Amelia
- Plan 3BX at Amelia
- Plan 3B at Amelia
- Plan 7B at Amelia
- Plan 4BX at Amelia
- Plan 5B at Amelia
- Plan 4C at Amelia
- Plan 5 at Amelia
- Plan 4CX at Amelia
- Plan 4D at Amelia
- Plan 4B at Amelia
- Plan 3BZ at Amelia
- Plan 1 at Amelia
- Plan 3 at Amelia
- 582 S Rengstorff Ave
