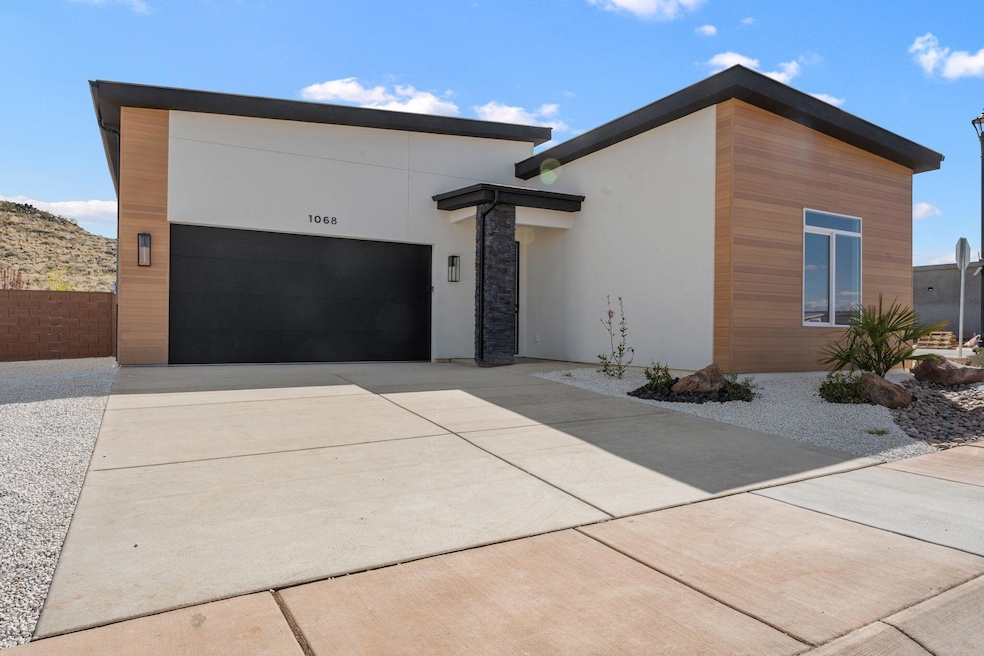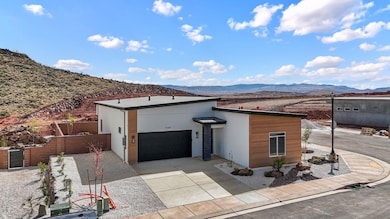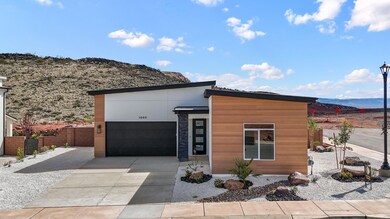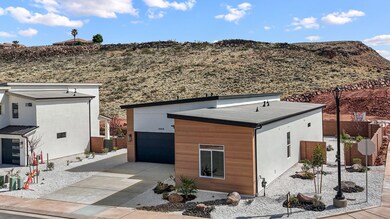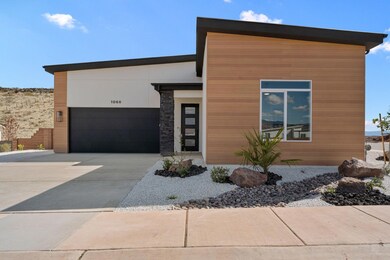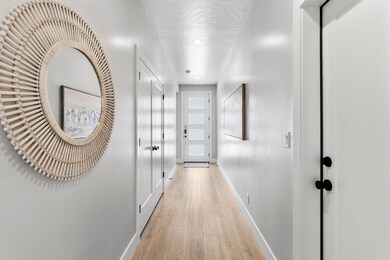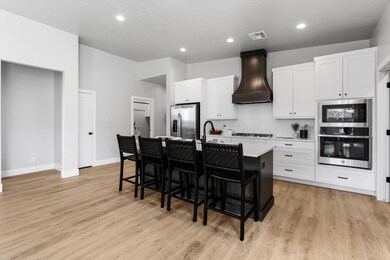
1068 Coyote Loop Washington, UT 84780
Estimated payment $3,860/month
Highlights
- Mountain View
- Corner Lot
- Garden Bath
- Horizon School Rated A-
- Attached Garage
- Landscaped
About This Home
Welcome to Desert Ridge Estates - The Agave Plan, a thoughtfully designed single-story home that blends modern elegance with everyday comfort. Tucked in the desirable Desert Ridge Estates, this 3-bedroom, 2-bathroom home is perfect for families, professionals, or anyone looking for a stylish and functional living space. Upgrades include: -Spacious 2-Car Garage - Ample space for parking and storage. -Gourmet Kitchen - Featuring a premium kitchen hood, upgraded Quartz countertops, and high-end appliances to make cooking a dream. -Luxury Flooring & Finishes - Enjoy upgraded Mohawk carpet, elegant floor tiles, and LVP flooring throughout. -Designer Bathrooms - Relax in a beautifully tiled shower with modern finishes. Chic Kitchen Backsplash - Adds a stylish touch to the heart of the home. Professionally Landscaped Backyard - A serene outdoor space, perfect for relaxation and entertaining.$10,000 Pre-Designed Credit - Applied to enhance the home's premium features.With a base price of $560,000 and $26,865 in premium upgrades, this move-in ready home is priced at $571,865 after credits!$10,000 Closing Cost Credit - Use it to buy down your interest rate or reduce closing costs!We love Buyers Agents!
Home Details
Home Type
- Single Family
Year Built
- Built in 2025
Lot Details
- 7,405 Sq Ft Lot
- Property is Fully Fenced
- Landscaped
- Corner Lot
- Sprinkler System
HOA Fees
- $78 Monthly HOA Fees
Parking
- Attached Garage
- Garage Door Opener
Home Design
- Pillar, Post or Pier Foundation
- Metal Roof
- Stucco Exterior
Interior Spaces
- 1,804 Sq Ft Home
- 1-Story Property
- Ceiling Fan
- Mountain Views
Kitchen
- Built-In Range
- Range Hood
- Microwave
- Dishwasher
- Disposal
Bedrooms and Bathrooms
- 3 Bedrooms
- 2 Bathrooms
- Garden Bath
Schools
- Washington Elementary School
- Pine View Middle School
- Pine View High School
Utilities
- Central Air
- Heating System Uses Natural Gas
Listing and Financial Details
- Assessor Parcel Number W-DERS-1A-134
Map
Home Values in the Area
Average Home Value in this Area
Property History
| Date | Event | Price | Change | Sq Ft Price |
|---|---|---|---|---|
| 05/30/2025 05/30/25 | Price Changed | $571,865 | -0.9% | $317 / Sq Ft |
| 03/27/2025 03/27/25 | Price Changed | $576,865 | +1.2% | $320 / Sq Ft |
| 02/02/2025 02/02/25 | For Sale | $570,000 | -- | $316 / Sq Ft |
Similar Homes in the area
Source: Washington County Board of REALTORS®
MLS Number: 25-260344
- 1068 Coyote Loop
- 1044 Coyote Loop
- 2270 S Coyote Loop
- 1067 E Silver Falls Dr
- 1041 E Silver Shadows Dr
- 1049 E Corral Way
- 908 E Corral Way
- 2050 S Stable Cir
- 1166 E Colt Ave
- 2104 S Corral Way
- 882 E Birken St
- 2062 S Camino Real
- 2114 S Pinto St Unit 76
- 2114 S Pinto St
- 822 Birken St
- 931 E Bramble Way
- 1301 E Blue Sky Dr
- 1971 S Great Basin Dr
- 1387 Dome Trail Rd
- 1063 E Lost Ridge Dr
