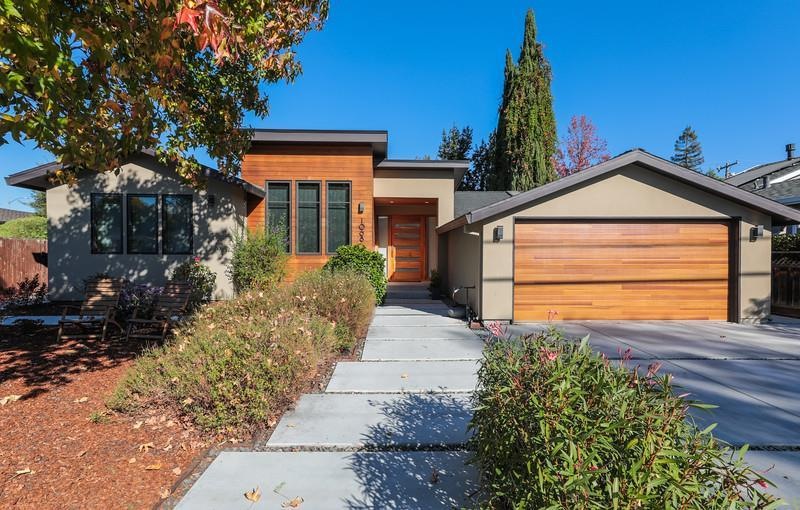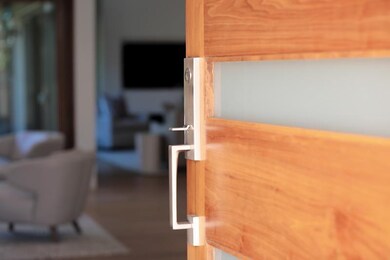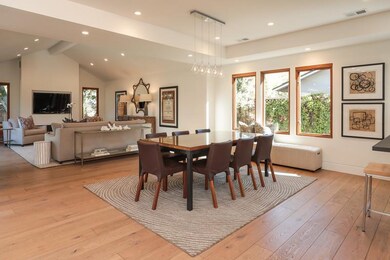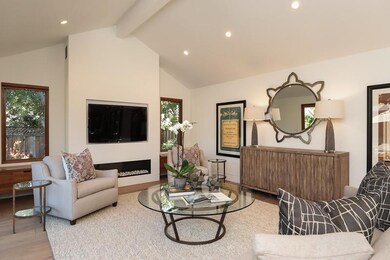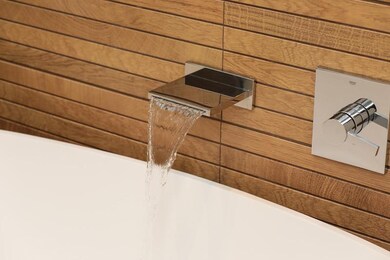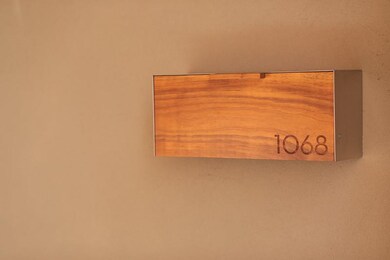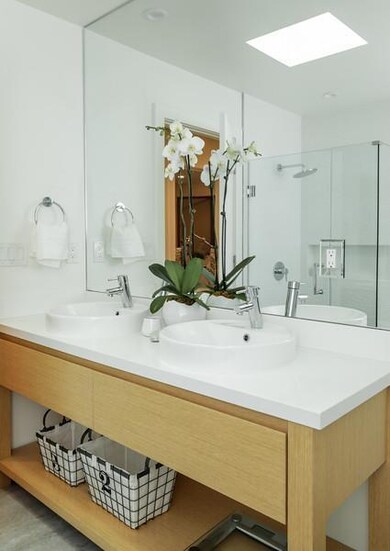
1068 Sladky Ave Mountain View, CA 94040
Highlights
- Primary Bedroom Suite
- Skyline View
- Contemporary Architecture
- Springer Elementary School Rated A+
- Deck
- Vaulted Ceiling
About This Home
As of December 2018Masterfully renovated & expanded in 2015, this 5bed/3bath home showcases chic sophistication w/ a modern flair. High-end materials include European Oak wide-plank hardwood floors in every room, Porcelanosa and Neolith finishes, pivoting walnut front door and cedar feature wall. Natural light cascades throughout the one-level floorplan through Milgard double-pane windows & well-appointed skylights. Great Room offers flexibility and is fully connected to a striking European-style kitchen w/ contemporary cabinets and contrasting Neolith countertops, island with breakfast/wine bar seating & top-of-the-line SS appliances. Master suite with spa-inspired bathroom, including cocoon-shaped tub, rainfall shower and designer tiles. Indoor/outdoor living with central courtyard which is perfect for outdoor entertainment. Other features: laundry room & pantry; NEST thermostats; dual-zone A/C; designer fixtures; attached 2-car garage; LED lighting throughout. Excellent Los Altos schools.
Home Details
Home Type
- Single Family
Est. Annual Taxes
- $45,999
Year Built
- Built in 1957
Lot Details
- 7,344 Sq Ft Lot
- Sprinkler System
- Back Yard Fenced
- Zoning described as R1
Parking
- 2 Car Garage
Home Design
- Contemporary Architecture
- Floor Insulation
- Composition Roof
Interior Spaces
- 2,583 Sq Ft Home
- 1-Story Property
- Vaulted Ceiling
- Skylights
- Fireplace With Gas Starter
- Double Pane Windows
- Formal Entry
- Great Room
- Open Floorplan
- Dining Area
- Skyline Views
- Crawl Space
- Laundry Room
Kitchen
- Open to Family Room
- Breakfast Bar
- <<builtInOvenToken>>
- Gas Cooktop
- Range Hood
- <<microwave>>
- Freezer
- Dishwasher
- Kitchen Island
- Disposal
Flooring
- Wood
- Tile
Bedrooms and Bathrooms
- 5 Bedrooms
- Primary Bedroom Suite
- Remodeled Bathroom
- 3 Full Bathrooms
- Dual Sinks
- Soaking Tub in Primary Bathroom
- Oversized Bathtub in Primary Bathroom
- Bathtub Includes Tile Surround
- Walk-in Shower
Outdoor Features
- Deck
Utilities
- Forced Air Zoned Heating and Cooling System
- Vented Exhaust Fan
- 220 Volts
Listing and Financial Details
- Assessor Parcel Number 189-25-007
Ownership History
Purchase Details
Purchase Details
Home Financials for this Owner
Home Financials are based on the most recent Mortgage that was taken out on this home.Purchase Details
Home Financials for this Owner
Home Financials are based on the most recent Mortgage that was taken out on this home.Purchase Details
Purchase Details
Home Financials for this Owner
Home Financials are based on the most recent Mortgage that was taken out on this home.Purchase Details
Home Financials for this Owner
Home Financials are based on the most recent Mortgage that was taken out on this home.Purchase Details
Home Financials for this Owner
Home Financials are based on the most recent Mortgage that was taken out on this home.Purchase Details
Similar Homes in the area
Home Values in the Area
Average Home Value in this Area
Purchase History
| Date | Type | Sale Price | Title Company |
|---|---|---|---|
| Deed | -- | None Listed On Document | |
| Grant Deed | $3,630,000 | Old Republic Title Co | |
| Grant Deed | $1,850,000 | First American Title Company | |
| Interfamily Deed Transfer | -- | None Available | |
| Interfamily Deed Transfer | -- | None Available | |
| Interfamily Deed Transfer | -- | None Available | |
| Interfamily Deed Transfer | -- | Placer Title Co | |
| Interfamily Deed Transfer | -- | United Capital Title Ins Co | |
| Interfamily Deed Transfer | -- | United Capital Title Ins Co | |
| Interfamily Deed Transfer | -- | -- |
Mortgage History
| Date | Status | Loan Amount | Loan Type |
|---|---|---|---|
| Previous Owner | $2,474,250 | New Conventional | |
| Previous Owner | $2,808,040 | New Conventional | |
| Previous Owner | $1,215,000 | Adjustable Rate Mortgage/ARM | |
| Previous Owner | $2,300,000 | Purchase Money Mortgage | |
| Previous Owner | $238,701 | New Conventional | |
| Previous Owner | $150,000 | Credit Line Revolving | |
| Previous Owner | $250,000 | New Conventional | |
| Previous Owner | $150,000 | Credit Line Revolving | |
| Previous Owner | $206,000 | Fannie Mae Freddie Mac | |
| Previous Owner | $100,000 | Credit Line Revolving |
Property History
| Date | Event | Price | Change | Sq Ft Price |
|---|---|---|---|---|
| 12/11/2018 12/11/18 | Sold | $3,630,000 | +21.1% | $1,405 / Sq Ft |
| 11/16/2018 11/16/18 | Pending | -- | -- | -- |
| 11/07/2018 11/07/18 | For Sale | $2,998,000 | +62.1% | $1,161 / Sq Ft |
| 08/05/2014 08/05/14 | Sold | $1,850,000 | +16.0% | $855 / Sq Ft |
| 06/25/2014 06/25/14 | Pending | -- | -- | -- |
| 06/17/2014 06/17/14 | For Sale | $1,595,000 | -- | $737 / Sq Ft |
Tax History Compared to Growth
Tax History
| Year | Tax Paid | Tax Assessment Tax Assessment Total Assessment is a certain percentage of the fair market value that is determined by local assessors to be the total taxable value of land and additions on the property. | Land | Improvement |
|---|---|---|---|---|
| 2024 | $45,999 | $3,969,932 | $3,280,937 | $688,995 |
| 2023 | $44,018 | $3,770,000 | $3,115,700 | $654,300 |
| 2022 | $45,056 | $3,815,777 | $3,153,535 | $662,242 |
| 2021 | $45,315 | $3,740,958 | $3,091,701 | $649,257 |
| 2020 | $45,690 | $3,702,600 | $3,060,000 | $642,600 |
| 2019 | $43,429 | $3,630,000 | $3,000,000 | $630,000 |
| 2018 | $25,937 | $2,117,434 | $1,531,585 | $585,849 |
| 2017 | $24,942 | $2,075,916 | $1,501,554 | $574,362 |
| 2016 | $24,350 | $2,035,212 | $1,472,112 | $563,100 |
| 2015 | $22,204 | $1,850,000 | $1,450,000 | $400,000 |
| 2014 | $2,713 | $162,808 | $38,052 | $124,756 |
Agents Affiliated with this Home
-
Sunny Kim

Seller's Agent in 2018
Sunny Kim
Compass
(650) 823-5546
1 in this area
170 Total Sales
-
Lisa Dippel

Buyer's Agent in 2018
Lisa Dippel
Intero Real Estate Services
(408) 482-7292
1 in this area
82 Total Sales
-
David Troyer

Buyer Co-Listing Agent in 2018
David Troyer
Intero Real Estate Services
(650) 440-5076
3 in this area
399 Total Sales
-
V
Buyer Co-Listing Agent in 2018
Veronica Verduzco
RE/MAX Gold Greenhaven
-
R
Seller's Agent in 2014
Ryan Gowdy
Compass
-
M
Buyer's Agent in 2014
Michael Adams
Sereno Group
Map
Source: MLSListings
MLS Number: ML81730547
APN: 189-25-007
- 1728 Peartree Ln
- 1763 Fordham Way
- 1861 Limetree Ln
- 1869 Walnut Dr
- 763 Cuesta Dr
- 765 Cuesta Dr
- 1961 Fordham Way
- 32 N El Monte Ave
- 399 Hawthorne Ave
- 356 Covington Rd
- 1638 Tyler Park Way
- 1108 Covington Rd
- 1477 Tyler Park Way
- 286 Hans Ave
- 1101 W El Camino Unit 209
- 545 Fairmont Ave
- 920 Damian Way
- 1127 Hillslope Place
- 477 Lassen St Unit 6
- 569 Lassen St
