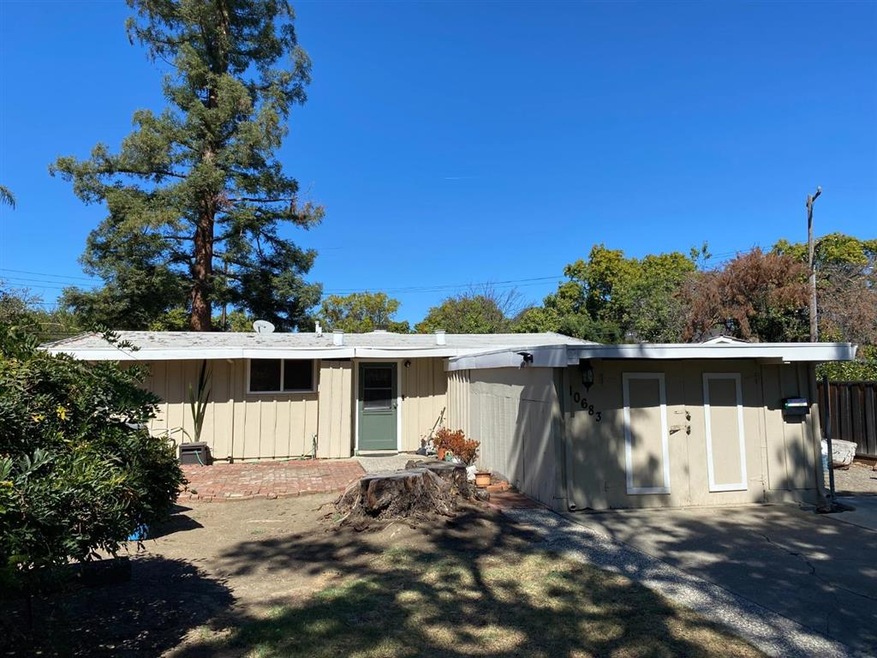
10683 Minette Place Cupertino, CA 95014
Downtown Cupertino NeighborhoodEstimated Value: $2,964,000 - $5,059,000
Highlights
- Eat-In Kitchen
- Ceiling Fan
- 1-Story Property
- D. J. Sedgwick Elementary School Rated A-
- Separate Family Room
About This Home
As of November 2021This home is located at 10683 Minette Place, Cupertino, CA 95014 since 04 October 2021 and is currently estimated at $4,274,754, approximately $2,867 per square foot. This property was built in 1953. 10683 Minette Place is a home located in Santa Clara County with nearby schools including D. J. Sedgwick Elementary School, Warren E. Hyde Middle School, and Cupertino High School.
Last Listed By
Eric Baird
Intero Real Estate Services License #02028841 Listed on: 10/04/2021

Home Details
Home Type
- Single Family
Est. Annual Taxes
- $38,164
Year Built
- 1953
Lot Details
- 9,013 Sq Ft Lot
Parking
- 1 Car Garage
Home Design
- Slab Foundation
- Composition Roof
Interior Spaces
- 1,491 Sq Ft Home
- 1-Story Property
- Ceiling Fan
- Separate Family Room
- Living Room with Fireplace
- Eat-In Kitchen
Bedrooms and Bathrooms
- 3 Bedrooms
- 2 Full Bathrooms
Ownership History
Purchase Details
Home Financials for this Owner
Home Financials are based on the most recent Mortgage that was taken out on this home.Purchase Details
Purchase Details
Purchase Details
Home Financials for this Owner
Home Financials are based on the most recent Mortgage that was taken out on this home.Purchase Details
Similar Homes in the area
Home Values in the Area
Average Home Value in this Area
Purchase History
| Date | Buyer | Sale Price | Title Company |
|---|---|---|---|
| Singh Hardev | $4,913,500 | Orange Coast Title | |
| 10683 Minette Lp | -- | None Listed On Document | |
| Hsu Tracy | -- | Orange Coast Title | |
| Wang Weipiao | $2,400,000 | Orange Coast Ttl Co Of Nocal | |
| Miller Linda L | -- | None Available |
Mortgage History
| Date | Status | Borrower | Loan Amount |
|---|---|---|---|
| Open | Singh Hardev | $1,300,000 | |
| Previous Owner | Miller Linda | $938,250 | |
| Previous Owner | Miller Linda | $544,185 | |
| Previous Owner | Miller Linda | $110,000 | |
| Closed | Hsu Tracy | $0 |
Property History
| Date | Event | Price | Change | Sq Ft Price |
|---|---|---|---|---|
| 11/05/2021 11/05/21 | Sold | $2,400,000 | +9.1% | $1,610 / Sq Ft |
| 10/06/2021 10/06/21 | Pending | -- | -- | -- |
| 10/04/2021 10/04/21 | For Sale | $2,200,000 | -- | $1,476 / Sq Ft |
Tax History Compared to Growth
Tax History
| Year | Tax Paid | Tax Assessment Tax Assessment Total Assessment is a certain percentage of the fair market value that is determined by local assessors to be the total taxable value of land and additions on the property. | Land | Improvement |
|---|---|---|---|---|
| 2024 | $38,164 | $3,209,312 | $2,372,112 | $837,200 |
| 2023 | $29,667 | $2,448,000 | $2,325,600 | $122,400 |
| 2022 | $29,244 | $2,400,000 | $2,280,000 | $120,000 |
| 2021 | $1,916 | $64,187 | $22,594 | $41,593 |
| 2020 | $1,879 | $63,530 | $22,363 | $41,167 |
| 2019 | $1,839 | $62,285 | $21,925 | $40,360 |
| 2018 | $1,751 | $61,065 | $21,496 | $39,569 |
| 2017 | $1,719 | $59,869 | $21,075 | $38,794 |
| 2016 | $1,632 | $58,696 | $20,662 | $38,034 |
| 2015 | $1,587 | $57,815 | $20,352 | $37,463 |
| 2014 | $1,511 | $56,684 | $19,954 | $36,730 |
Agents Affiliated with this Home
-

Seller's Agent in 2021
Eric Baird
Intero Real Estate Services
(408) 373-2000
1 in this area
7 Total Sales
-
T
Buyer's Agent in 2021
Tracy Hsu
U16818 Financial Services
Map
Source: MLSListings
MLS Number: ML81865082
APN: 375-32-040
- 18817 Tuggle Ave
- 10735 Minette Dr
- 10860 Johnson Ave
- 1002 Oaktree Dr
- 938 Ferngrove Dr
- 844 Doyle Rd
- 10271 Menhart Ln
- 6087 Bollinger Rd
- 18844 Arata Way
- 1064 Wunderlich Dr
- 5589 Ora St
- 5745 Harder St
- 524 S Park Dr
- 529 Park Meadow Ct
- 1069 Wilmington Ave
- 689 Springwood Dr
- 4910 Borina Dr
- 408 Casita Ct
- 5631 Glen Haven Ct
- 1067 Beaumont Dr
- 10683 Minette Place
- 10687 Minette Place
- 10679 Minette Place
- 18870 Tuggle Ave
- 10640 Carver Dr
- 18880 Tuggle Ave
- 18860 Tuggle Ave
- 10650 Carver Dr
- 18890 Tuggle Ave
- 10691 Minette Place
- 10675 Minette Place
- 18850 Tuggle Ave
- 10660 Carver Dr
- 10616 Carver Dr
- 10671 Minette Place
- 10695 Minette Place
- 18840 Tuggle Ave
- 10665 Minette Dr
- 10705 Minette Dr
- 10668 Carver Dr
