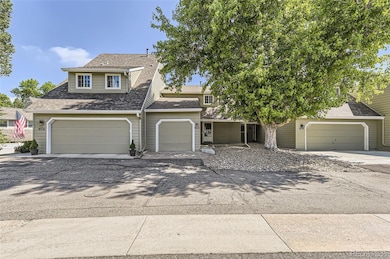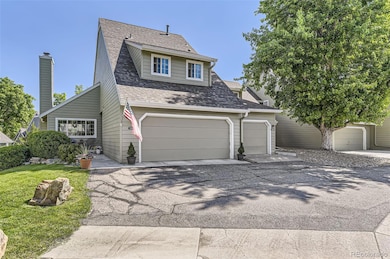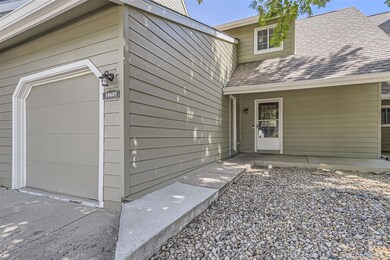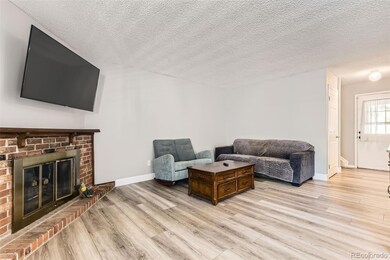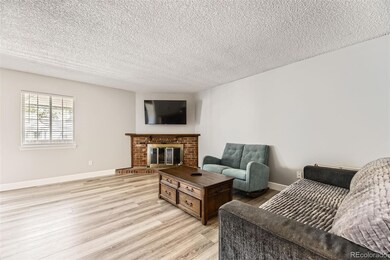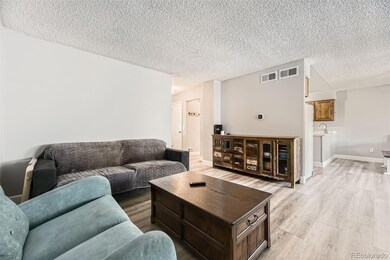10685 W Apishapa Pass Littleton, CO 80127
Ken Caryl Ranch NeighborhoodEstimated payment $3,026/month
Highlights
- Fitness Center
- Clubhouse
- Community Pool
- Shaffer Elementary School Rated A-
- Private Yard
- Tennis Courts
About This Home
Welcome to this beautiful 3-bedroom, 2.5-bath townhome located in the highly desirable Ken Caryl Ranch subdivision in Littleton, Colorado. Nestled in a picturesque and friendly community, this home offers the perfect blend of comfort, convenience, and lifestyle.
Step inside to find a warm and inviting layout featuring a cozy living area, kitchen, and an ample dining space. Upstairs, you’ll find 2 bedrooms, including a generously sized primary suite with its own access to the bathroom. Enjoy Colorado’s beautiful seasons from your private balcony or relax in your partially fenced yard—perfect for gardening, pets, or outdoor entertaining. The fully finished basement features a bedroom, living room space and a larger three-quarter bathroom. Attached you find a 1 car garage for secure parking and or storage. As part of the Ken Caryl Ranch community, you'll have access to the Ranch House, a stunning clubhouse offering resort-style amenities including a swimming pool, tennis courts, community events, and more. The Ranch House is a true gem—whether you’re looking to unwind, stay active, or meet neighbors, it’s the heart of the community. This home also has an assumable loan at a 2.99% interest rate!!!
Listing Agent
Keller Williams Realty Downtown LLC Brokerage Email: oscar@oscartherealtor.com,720-297-3823 License #40041966 Listed on: 06/06/2025

Townhouse Details
Home Type
- Townhome
Est. Annual Taxes
- $2,395
Year Built
- Built in 1978
Lot Details
- 1,307 Sq Ft Lot
- Two or More Common Walls
- Private Yard
HOA Fees
Parking
- 1 Car Attached Garage
Home Design
- Frame Construction
- Composition Roof
- Metal Siding
- Concrete Perimeter Foundation
Interior Spaces
- 2-Story Property
- Gas Fireplace
- Living Room with Fireplace
- Dining Room
- Utility Room
Kitchen
- Oven
- Range
- Microwave
- Dishwasher
- Disposal
Flooring
- Carpet
- Laminate
Bedrooms and Bathrooms
- 3 Bedrooms
Laundry
- Laundry Room
- Dryer
- Washer
Finished Basement
- Basement Fills Entire Space Under The House
- 1 Bedroom in Basement
Outdoor Features
- Balcony
- Patio
- Front Porch
Location
- Ground Level
Schools
- Shaffer Elementary School
- Falcon Bluffs Middle School
- Chatfield High School
Utilities
- Forced Air Heating and Cooling System
- 220 Volts
- 110 Volts
- Phone Available
- Cable TV Available
Listing and Financial Details
- Exclusions: Mounted TV Brackets stay. Sellers personal property.
- Assessor Parcel Number 139675
Community Details
Overview
- Association fees include insurance, ground maintenance, maintenance structure, recycling, snow removal, trash
- Five Keys Association, Phone Number (720) 961-5150
- Ken Caryl Ranch Master Association, Phone Number (303) 979-1876
- Ken Caryl Ranch Plains Subdivision
Amenities
- Clubhouse
Recreation
- Tennis Courts
- Fitness Center
- Community Pool
Map
Home Values in the Area
Average Home Value in this Area
Tax History
| Year | Tax Paid | Tax Assessment Tax Assessment Total Assessment is a certain percentage of the fair market value that is determined by local assessors to be the total taxable value of land and additions on the property. | Land | Improvement |
|---|---|---|---|---|
| 2024 | $2,472 | $23,085 | $6,030 | $17,055 |
| 2023 | $2,472 | $23,085 | $6,030 | $17,055 |
| 2022 | $2,315 | $21,152 | $4,170 | $16,982 |
| 2021 | $2,351 | $21,761 | $4,290 | $17,471 |
| 2020 | $2,099 | $19,488 | $4,290 | $15,198 |
| 2019 | $2,074 | $19,488 | $4,290 | $15,198 |
| 2018 | $1,706 | $15,486 | $3,600 | $11,886 |
| 2017 | $1,587 | $15,486 | $3,600 | $11,886 |
| 2016 | $1,624 | $14,997 | $3,184 | $11,813 |
| 2015 | $1,332 | $14,997 | $3,184 | $11,813 |
| 2014 | $1,332 | $11,590 | $2,229 | $9,361 |
Property History
| Date | Event | Price | List to Sale | Price per Sq Ft |
|---|---|---|---|---|
| 10/09/2025 10/09/25 | Price Changed | $400,000 | -4.8% | $208 / Sq Ft |
| 09/06/2025 09/06/25 | Price Changed | $420,000 | -3.4% | $219 / Sq Ft |
| 07/22/2025 07/22/25 | Price Changed | $435,000 | -3.3% | $227 / Sq Ft |
| 06/06/2025 06/06/25 | For Sale | $450,000 | -- | $234 / Sq Ft |
Purchase History
| Date | Type | Sale Price | Title Company |
|---|---|---|---|
| Warranty Deed | $387,000 | First American Title | |
| Warranty Deed | $100,000 | Land Title |
Mortgage History
| Date | Status | Loan Amount | Loan Type |
|---|---|---|---|
| Open | $370,171 | FHA | |
| Previous Owner | $95,000 | No Value Available |
Source: REcolorado®
MLS Number: 9846228
APN: 59-334-07-079
- 10628 W Park Mountain
- 10606 Park Mountain W
- 10866 W Half Moon Pass
- 10355 Red Mountain E
- 10550 W Raspberry Mountain
- 10567 W Chautauga Mountain
- 10494 W Turtle Mountain
- 11104 W San Juan Range Rd
- 7747 Gunsight Pass
- 8470 S Oak St
- 11341 W Alder Dr
- 8287 S Quail St
- Willow Plan at Ken-Caryl Ranch - Deer Creek
- Ponderosa Plan at Ken-Caryl Ranch - Deer Creek
- 9698 W Chatfield Ave Unit G
- 9626 W Chatfield Ave Unit D
- 9620 W Chatfield Ave Unit D
- 11617 Elk Head Range Rd
- 9632 W Chatfield Ave Unit C
- 9798 W Nova Ave
- 9644 W Chatfield Ave Unit A
- 7442 S Quail Cir Unit 2124
- 7423 S Quail Cir Unit 1516
- 7423 S Quail Cir Unit 1526
- 9617 W Chatfield Ave Unit E
- 12044 W Ken Caryl Cir
- 7379 S Gore Range Rd Unit 205
- 7923 S Carr Ct
- 8214 W Ken Caryl Place
- 10560 W Cooper Place
- 8780 W Quarto Cir
- 6708 S Holland Way
- 7748 W Ken Caryl Place
- 7748 W Ken Caryl Place
- 7748 W Ken Caryl Place
- 8495 S Upham Way
- 8307-8347 S Reed St
- 10587 W Maplewood Dr Unit C
- 7113 W Hinsdale Dr
- 10229 W Fair Ave Unit B

