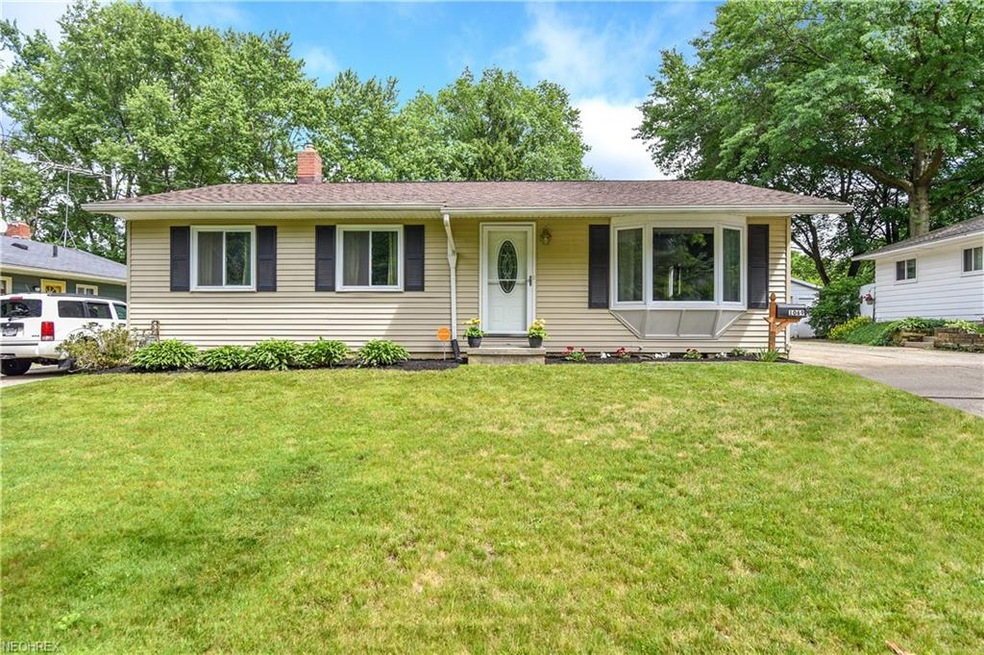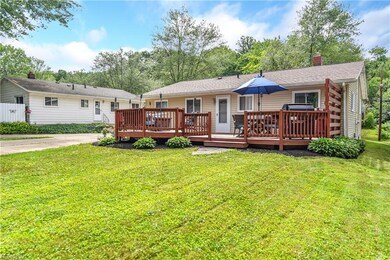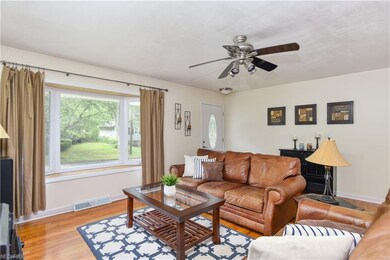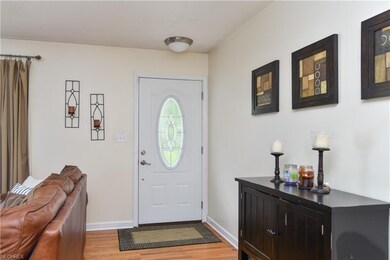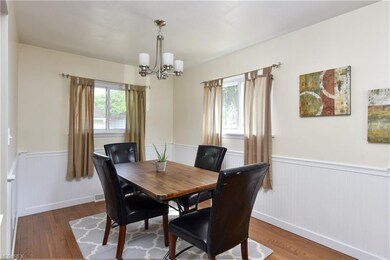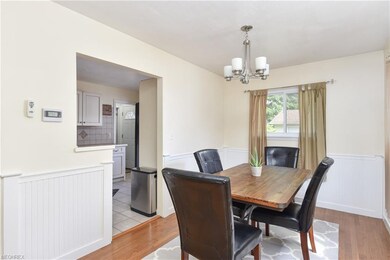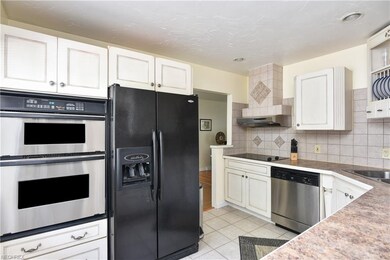
1069 Middlecoff Dr Akron, OH 44313
Merriman Valley NeighborhoodHighlights
- City View
- 2 Car Detached Garage
- Shops
- Deck
- Home Security System
- 3-minute walk to Lone Spruce Area Sand Run Metropark
About This Home
As of May 2025In the HEART of Merriman Valley. Close to shopping, restaurants, downtown Akron, Sand Run Park, fitness facilities, the tow path. Updates Galore. 2009 - New exterior windows, new exterior doors, new air conditioning, painted entire house, new hot water heater, refinished hardwood floors throughout 1st floor, remodeled French colonial kitchen, all new appliances. 2012 - New vinyl siding, new garage door, replaced decking on 16' x 30' rear deck, all windows wrapped in aluminum, new front exterior shutters. 2014 - New roof, gutters, and ridge vent, addition of finished basement with full bathroom w/ Carrara marble tile, 9' granite bar, 150 year old Amish refinished barn wood used for front of bar, wet bar, plumbed for water for fridge, poker room, TV viewing area. 2018 - New front lawn, remodeled upstairs master bathroom with Carrara marble tile, all woodwork & trim repainted, fresh landscaping and mulch. VIVINT home security. So that should answer all of your questions. Schedule your appointment today!
Last Agent to Sell the Property
RE/MAX Trends Realty License #2006001042 Listed on: 06/20/2018
Home Details
Home Type
- Single Family
Est. Annual Taxes
- $2,110
Year Built
- Built in 1960
Lot Details
- 6,970 Sq Ft Lot
- Lot Dimensions are 55x125
Parking
- 2 Car Detached Garage
Home Design
- Asphalt Roof
- Vinyl Construction Material
Interior Spaces
- 1-Story Property
- City Views
Kitchen
- Built-In Oven
- Cooktop
- Microwave
- Dishwasher
- Disposal
Bedrooms and Bathrooms
- 3 Bedrooms
Home Security
- Home Security System
- Carbon Monoxide Detectors
- Fire and Smoke Detector
Outdoor Features
- Deck
Utilities
- Forced Air Heating and Cooling System
- Heating System Uses Gas
Community Details
- Parkway Estates Community
- Shops
Listing and Financial Details
- Assessor Parcel Number 6705139
Ownership History
Purchase Details
Home Financials for this Owner
Home Financials are based on the most recent Mortgage that was taken out on this home.Purchase Details
Purchase Details
Home Financials for this Owner
Home Financials are based on the most recent Mortgage that was taken out on this home.Purchase Details
Home Financials for this Owner
Home Financials are based on the most recent Mortgage that was taken out on this home.Purchase Details
Home Financials for this Owner
Home Financials are based on the most recent Mortgage that was taken out on this home.Purchase Details
Home Financials for this Owner
Home Financials are based on the most recent Mortgage that was taken out on this home.Purchase Details
Home Financials for this Owner
Home Financials are based on the most recent Mortgage that was taken out on this home.Purchase Details
Home Financials for this Owner
Home Financials are based on the most recent Mortgage that was taken out on this home.Purchase Details
Similar Homes in Akron, OH
Home Values in the Area
Average Home Value in this Area
Purchase History
| Date | Type | Sale Price | Title Company |
|---|---|---|---|
| Warranty Deed | $230,000 | Infinity Title | |
| Quit Claim Deed | -- | None Listed On Document | |
| Warranty Deed | $130,000 | None Available | |
| Warranty Deed | $54,900 | Ohio Real Title Co | |
| Fiduciary Deed | $86,600 | Diamond Title Co | |
| Interfamily Deed Transfer | -- | -- | |
| Warranty Deed | $94,000 | Quality Title Agency Inc | |
| Warranty Deed | $62,000 | -- | |
| Interfamily Deed Transfer | -- | -- |
Mortgage History
| Date | Status | Loan Amount | Loan Type |
|---|---|---|---|
| Open | $223,100 | New Conventional | |
| Previous Owner | $123,500 | New Conventional | |
| Previous Owner | $82,600 | Stand Alone Refi Refinance Of Original Loan | |
| Previous Owner | $91,258 | FHA | |
| Previous Owner | $53,905 | FHA | |
| Previous Owner | $85,262 | FHA | |
| Previous Owner | $117,900 | New Conventional | |
| Previous Owner | $11,131 | Unknown | |
| Previous Owner | $94,000 | No Value Available | |
| Previous Owner | $65,000 | Unknown |
Property History
| Date | Event | Price | Change | Sq Ft Price |
|---|---|---|---|---|
| 05/27/2025 05/27/25 | Sold | $230,000 | +7.0% | $118 / Sq Ft |
| 05/01/2025 05/01/25 | Pending | -- | -- | -- |
| 04/30/2025 04/30/25 | For Sale | $215,000 | +65.4% | $110 / Sq Ft |
| 07/24/2018 07/24/18 | Sold | $130,000 | -1.9% | $68 / Sq Ft |
| 06/22/2018 06/22/18 | Pending | -- | -- | -- |
| 06/20/2018 06/20/18 | For Sale | $132,500 | -- | $69 / Sq Ft |
Tax History Compared to Growth
Tax History
| Year | Tax Paid | Tax Assessment Tax Assessment Total Assessment is a certain percentage of the fair market value that is determined by local assessors to be the total taxable value of land and additions on the property. | Land | Improvement |
|---|---|---|---|---|
| 2025 | $3,111 | $59,042 | $9,814 | $49,228 |
| 2024 | $3,111 | $59,042 | $9,814 | $49,228 |
| 2023 | $3,111 | $59,042 | $9,814 | $49,228 |
| 2022 | $2,838 | $42,211 | $6,864 | $35,347 |
| 2021 | $2,840 | $42,211 | $6,864 | $35,347 |
| 2020 | $2,797 | $42,210 | $6,860 | $35,350 |
| 2019 | $2,144 | $29,080 | $6,860 | $22,220 |
| 2018 | $2,112 | $29,080 | $6,860 | $22,220 |
| 2017 | $1,970 | $29,080 | $6,860 | $22,220 |
| 2016 | $1,971 | $26,590 | $6,860 | $19,730 |
| 2015 | $1,970 | $26,590 | $6,860 | $19,730 |
| 2014 | $1,954 | $26,590 | $6,860 | $19,730 |
| 2013 | $2,227 | $31,150 | $6,860 | $24,290 |
Agents Affiliated with this Home
-
Jonathan Burris

Seller's Agent in 2025
Jonathan Burris
Keller Williams Legacy Group Realty
(330) 704-6524
2 in this area
108 Total Sales
-
Brianna Ross
B
Buyer's Agent in 2025
Brianna Ross
Platinum Real Estate
(440) 796-0358
1 in this area
6 Total Sales
-
Scott Tinlin

Buyer Co-Listing Agent in 2025
Scott Tinlin
Platinum Real Estate
(216) 210-2984
4 in this area
579 Total Sales
-
Nancy Bartlebaugh

Seller's Agent in 2018
Nancy Bartlebaugh
RE/MAX
(330) 564-5632
5 in this area
551 Total Sales
Map
Source: MLS Now
MLS Number: 4010521
APN: 67-05139
- 1086 Terrell Dr
- 1368 Shanabrook Dr
- 1423 Shanabrook Dr
- 821 Cliffside Dr
- 1391 Waters Edge Dr
- 1170 Wild Brook Dr Unit 23A
- 1435 Waters Edge Dr Unit 13C
- 777 Castle Blvd
- 1484 Waters Edge Dr Unit 2A
- 980 Nokomis Dr
- 1085 Winhurst Dr
- 1662 N Eckert Ln
- 1647 S Eckert Ln
- 1184 Bean Ln
- 590 N Hawkins Ave
- 1134 Bean Ln
- 834 Eaton Park Ln
- 1249 Dewitt Dr
- 615 Reynolds Ave
- 1277 Dewitt Dr
