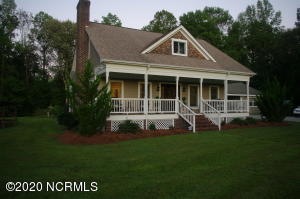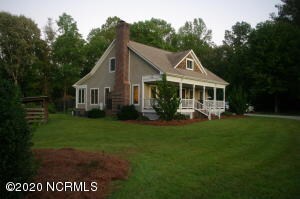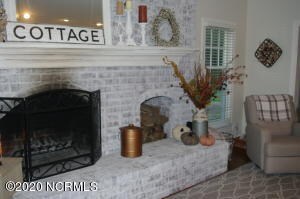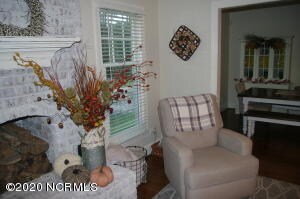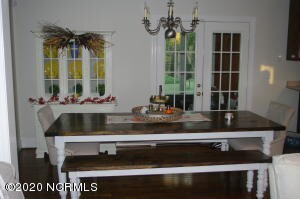
1069 Robert Little Rd Grimesland, NC 27837
Estimated Value: $381,000 - $519,000
Highlights
- Barn
- 4.33 Acre Lot
- 1 Fireplace
- G.R. Whitfield Elementary School Rated A-
- Wood Flooring
- Sun or Florida Room
About This Home
As of April 2021Location! Location! Location! This beautiful home is nestled in almost 5 acres of cleared land, private and secluded. All hard wood floors in main areas, beautiful fireplace centers the living room with formal dining opened. The master bedroom is downstairs with on-suite. Two large bedrooms upstairs, one with a bonus nook that can be used for an office. Sunroom has its own mini split ac/heating system. Detached carport with two car parking space, workshop is wired and with window unit for cooling. Also, there's another small wired storage shed. HVAC replaced in 2017, new roof 2012 with 30 year shingles, hot water heater 2016.
Last Agent to Sell the Property
CEDRICK LEE
Lee and Harrell Real Estate Professionals License #242898 Listed on: 10/02/2020
Last Buyer's Agent
Lori Ann Oliver
EXP REALTY LLC
Home Details
Home Type
- Single Family
Est. Annual Taxes
- $2,791
Year Built
- Built in 1996
Lot Details
- 4.33 Acre Lot
- Fenced Yard
- Chain Link Fence
Home Design
- Brick Foundation
- Wood Frame Construction
- Architectural Shingle Roof
- Vinyl Siding
- Stick Built Home
Interior Spaces
- 2,300 Sq Ft Home
- 1-Story Property
- Ceiling height of 9 feet or more
- Ceiling Fan
- 1 Fireplace
- Blinds
- Mud Room
- Entrance Foyer
- Formal Dining Room
- Workshop
- Sun or Florida Room
- Crawl Space
- Washer and Dryer Hookup
Flooring
- Wood
- Carpet
- Tile
Bedrooms and Bathrooms
- 3 Bedrooms
- Walk-in Shower
Home Security
- Home Security System
- Storm Windows
- Storm Doors
Parking
- 4 Carport Spaces | 2 Attached and 2 Detached
- Circular Driveway
Outdoor Features
- Enclosed patio or porch
- Separate Outdoor Workshop
- Outdoor Storage
Farming
- Barn
Utilities
- Forced Air Heating and Cooling System
- Heat Pump System
- Electric Water Heater
- Septic Tank
- Community Sewer or Septic
Community Details
- No Home Owners Association
- Security Lighting
Listing and Financial Details
- Assessor Parcel Number 43515
Ownership History
Purchase Details
Home Financials for this Owner
Home Financials are based on the most recent Mortgage that was taken out on this home.Purchase Details
Home Financials for this Owner
Home Financials are based on the most recent Mortgage that was taken out on this home.Similar Homes in Grimesland, NC
Home Values in the Area
Average Home Value in this Area
Purchase History
| Date | Buyer | Sale Price | Title Company |
|---|---|---|---|
| Gaskins Gerald Glen | $385,000 | None Available | |
| Saunders Courtney B | $339,000 | -- |
Mortgage History
| Date | Status | Borrower | Loan Amount |
|---|---|---|---|
| Open | Gaskins Gerald Glen | $365,750 | |
| Previous Owner | Saunders Courtney B | $322,050 |
Property History
| Date | Event | Price | Change | Sq Ft Price |
|---|---|---|---|---|
| 04/29/2021 04/29/21 | Sold | $385,000 | -12.5% | $167 / Sq Ft |
| 03/15/2021 03/15/21 | Pending | -- | -- | -- |
| 10/02/2020 10/02/20 | For Sale | $440,000 | +29.8% | $191 / Sq Ft |
| 08/22/2018 08/22/18 | Sold | $339,000 | 0.0% | $147 / Sq Ft |
| 06/26/2018 06/26/18 | Pending | -- | -- | -- |
| 05/26/2018 05/26/18 | For Sale | $339,000 | -- | $147 / Sq Ft |
Tax History Compared to Growth
Tax History
| Year | Tax Paid | Tax Assessment Tax Assessment Total Assessment is a certain percentage of the fair market value that is determined by local assessors to be the total taxable value of land and additions on the property. | Land | Improvement |
|---|---|---|---|---|
| 2024 | $2,791 | $378,300 | $50,760 | $327,540 |
| 2023 | $2,801 | $332,575 | $78,495 | $254,080 |
| 2022 | $2,814 | $332,575 | $78,495 | $254,080 |
| 2021 | $2,801 | $332,575 | $78,495 | $254,080 |
| 2020 | $2,817 | $332,575 | $78,495 | $254,080 |
| 2019 | $1,795 | $204,442 | $24,494 | $179,948 |
| 2018 | $1,721 | $204,442 | $24,494 | $179,948 |
| 2017 | $1,721 | $204,442 | $24,494 | $179,948 |
| 2016 | $1,700 | $204,442 | $24,494 | $179,948 |
| 2015 | $1,587 | $191,717 | $25,472 | $166,245 |
| 2014 | $1,587 | $191,717 | $25,472 | $166,245 |
Agents Affiliated with this Home
-
C
Seller's Agent in 2021
CEDRICK LEE
RE/MAX
-
L
Buyer's Agent in 2021
Lori Ann Oliver
EXP REALTY LLC
-
Michele Connors

Seller's Agent in 2018
Michele Connors
The Overton Group
(252) 342-7066
9 in this area
193 Total Sales
-
HOMER TYRE

Buyer's Agent in 2018
HOMER TYRE
TYRE REALTY GROUP INC.
(252) 758-4663
53 in this area
708 Total Sales
Map
Source: Hive MLS
MLS Number: 100239533
APN: 043515
- 3413 Autumn Breeze Ct
- 1104 Autumn Lakes Dr
- 3266 Bessemer Dr
- 1106 Midlake Ct
- 811 Bayhill Ct
- 3860 Dixie Ridge Ln
- 3119 Twin Creeks Rd
- 3485 Mobleys Bridge Rd
- 3101 Bessemer Dr
- 3068 Bessemer Dr
- 3063 Avon Rd
- 3093 Beddard Rd
- Lot 28 Wildflower Ln
- 815 Lawson Ct
- 816 Lawson Ct
- 827 Lendy Dr
- 896 Lendy Dr
- 2881 Elizabeth Edwards Ct
- 679 V A Merritt Ln
- 2931 Tucker Hill Dr
- 1069 Robert Little Rd
- 0 Robert Little Rd
- 1082 Robert Dr
- 1155 Seasons End Ln
- 1056 Robert Little Rd
- 1156 Seasons End Ln
- 1115 Seasons End Ln
- 1066 Robert Little Rd
- 69 Seasons End Ln
- 72 Seasons End Ln
- 67 Seasons End Ln
- 71 Seasons End Ln
- 65 Seasons End Ln Unit 65
- 1149 Seasons End Ln Unit 74
- 78 Seasons End Ln Unit 78
- 75 Seasons End Ln Unit 75
- 1179 Seasons End Ln Unit 77
- 66 Seasons End Ln Unit 66
- 1171 Seasons End Ln Unit 76
- 1141 Seasons End Ln
