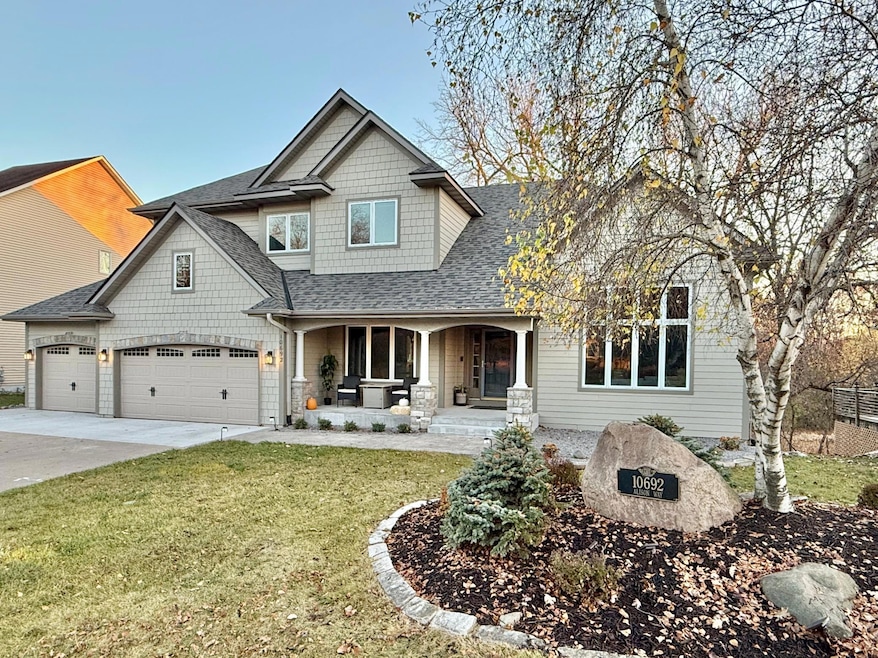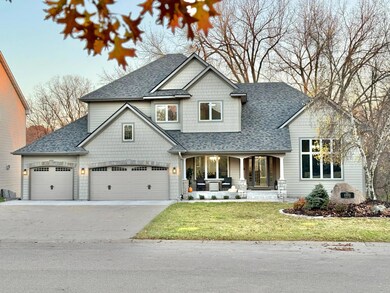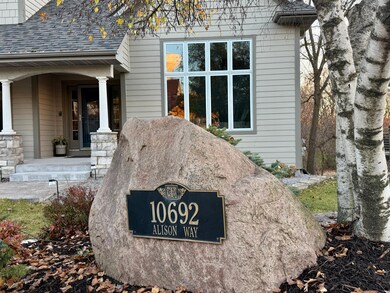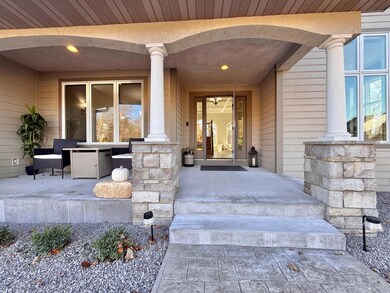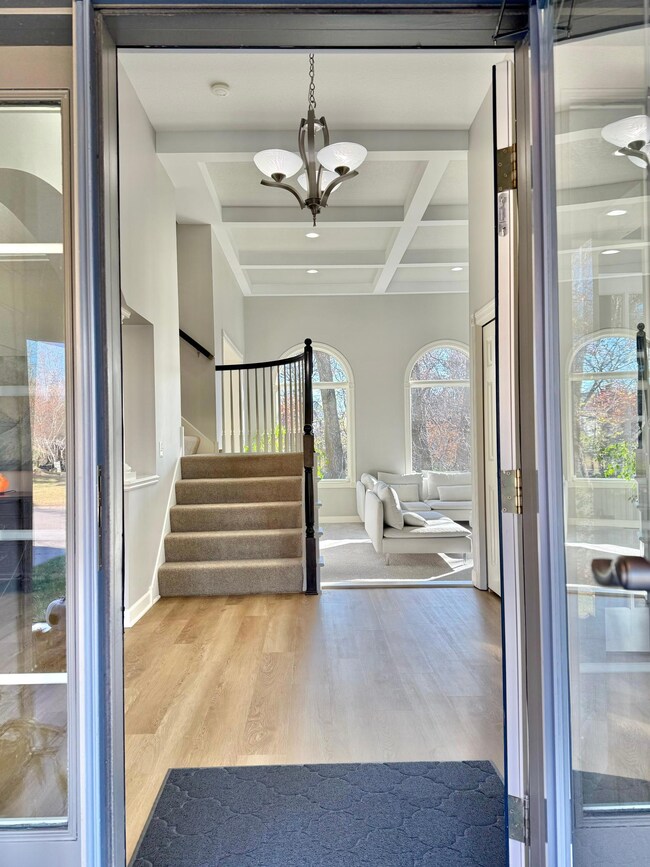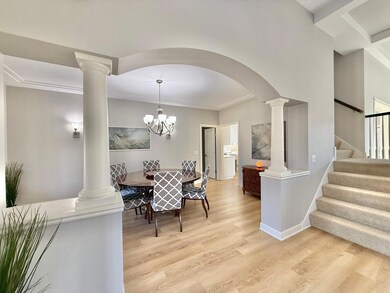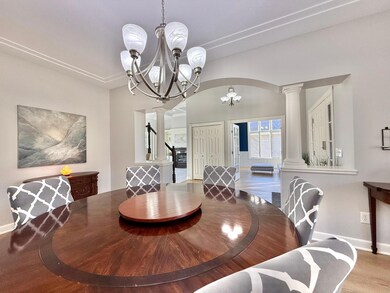
10692 Alison Way Inver Grove Heights, MN 55077
Highlights
- Lake Front
- Beach Access
- The kitchen features windows
- Red Pine Elementary School Rated A
- Home Office
- 3 Car Attached Garage
About This Home
As of December 2024Renovated in 2024, this gorgeous luxury home perfectly blends traditional sensibility with modern elegance, set against a backdrop of sweeping wooded lake-views. Conveniently located in the Southern Lakes Community, this stunning property features impressive main level interiors with high ceilings, massive picture windows, and plenty of natural light throughout. All surfaces, fixtures, and faucets recently updated. Brand new gourmet kitchen, new appliances, counters, cabinets, etc. Primary suite features vaulted ceilings, sitting area with bay window, completely updated bathroom, his and hers closets, separate tiled shower and standalone tub. Lower level boasts 1400 sq ft of finished living space, including 2nd family room with custom built-in cabinetry, and two large bedrooms with walk-in closets. Sitting area opens to walk-out paver patio with stunning wooded lake-views. Lower 3/4 bath completely updated, including heated tile flooring. Finished insulated 3 car garage with epoxy floors and EV charger installed. New front porch concrete overlay, and stamped concrete walkway. Recent exterior regrading and landscaping. New footings, posts, beams and stairs on back deck. Complete roof replacement in July 2024. Lot features waterfront access with private resurfaced dock. Come experience this unique property today!
Sellers are licensed Real Estate Agents. Agents to verify all dimension for accuracy.
Home Details
Home Type
- Single Family
Est. Annual Taxes
- $8,601
Year Built
- Built in 1998
Lot Details
- 0.44 Acre Lot
- Lot Dimensions are 85x243x92x207
- Lake Front
- Cleared Lot
HOA Fees
- $16 Monthly HOA Fees
Parking
- 3 Car Attached Garage
- Insulated Garage
Interior Spaces
- 2-Story Property
- Central Vacuum
- Family Room
- Living Room with Fireplace
- Dining Room
- Home Office
- Lake Views
Kitchen
- <<builtInOvenToken>>
- Cooktop<<rangeHoodToken>>
- <<microwave>>
- Freezer
- Dishwasher
- Disposal
- The kitchen features windows
Bedrooms and Bathrooms
- 6 Bedrooms
Laundry
- Dryer
- Washer
Finished Basement
- Walk-Out Basement
- Basement Fills Entire Space Under The House
- Sump Pump
- Drain
Utilities
- Forced Air Heating and Cooling System
- Water Filtration System
Additional Features
- Air Exchanger
- Beach Access
Community Details
- Association fees include shared amenities
- Cag Association, Phone Number (651) 882-0400
- Southern Lakes 3Rd Add Subdivision
Listing and Financial Details
- Assessor Parcel Number 207139703010
Ownership History
Purchase Details
Home Financials for this Owner
Home Financials are based on the most recent Mortgage that was taken out on this home.Purchase Details
Home Financials for this Owner
Home Financials are based on the most recent Mortgage that was taken out on this home.Purchase Details
Home Financials for this Owner
Home Financials are based on the most recent Mortgage that was taken out on this home.Purchase Details
Home Financials for this Owner
Home Financials are based on the most recent Mortgage that was taken out on this home.Purchase Details
Purchase Details
Similar Homes in the area
Home Values in the Area
Average Home Value in this Area
Purchase History
| Date | Type | Sale Price | Title Company |
|---|---|---|---|
| Deed | $760,000 | -- | |
| Deed | $645,000 | -- | |
| Warranty Deed | $509,000 | Land Title Inc | |
| Warranty Deed | $497,000 | -- | |
| Warranty Deed | $435,000 | -- | |
| Warranty Deed | $370,480 | -- | |
| Warranty Deed | $70,000 | -- |
Mortgage History
| Date | Status | Loan Amount | Loan Type |
|---|---|---|---|
| Open | $608,000 | New Conventional | |
| Previous Owner | $280,000 | New Conventional | |
| Previous Owner | $408,400 | New Conventional | |
| Previous Owner | $407,200 | New Conventional | |
| Previous Owner | $350,000 | New Conventional | |
| Previous Owner | $74,500 | Credit Line Revolving | |
| Previous Owner | $397,600 | New Conventional | |
| Previous Owner | $45,600 | Credit Line Revolving |
Property History
| Date | Event | Price | Change | Sq Ft Price |
|---|---|---|---|---|
| 12/12/2024 12/12/24 | Sold | $760,000 | 0.0% | $181 / Sq Ft |
| 11/18/2024 11/18/24 | Pending | -- | -- | -- |
| 11/08/2024 11/08/24 | For Sale | $760,000 | +17.8% | $181 / Sq Ft |
| 07/29/2024 07/29/24 | Sold | $645,000 | -3.7% | $154 / Sq Ft |
| 07/12/2024 07/12/24 | Pending | -- | -- | -- |
| 05/03/2024 05/03/24 | For Sale | $669,995 | -- | $160 / Sq Ft |
Tax History Compared to Growth
Tax History
| Year | Tax Paid | Tax Assessment Tax Assessment Total Assessment is a certain percentage of the fair market value that is determined by local assessors to be the total taxable value of land and additions on the property. | Land | Improvement |
|---|---|---|---|---|
| 2023 | $9,318 | $657,400 | $151,800 | $505,600 |
| 2022 | $7,374 | $625,300 | $151,900 | $473,400 |
| 2021 | $7,274 | $563,100 | $132,000 | $431,100 |
| 2020 | $7,314 | $552,000 | $125,800 | $426,200 |
| 2019 | $6,415 | $542,000 | $119,800 | $422,200 |
| 2018 | $6,538 | $495,300 | $114,100 | $381,200 |
| 2017 | $5,858 | $503,600 | $108,600 | $395,000 |
| 2016 | $5,839 | $434,500 | $103,500 | $331,000 |
| 2015 | $5,528 | $436,500 | $101,000 | $335,500 |
| 2014 | -- | $421,700 | $97,200 | $324,500 |
| 2013 | -- | $395,490 | $90,355 | $305,135 |
Agents Affiliated with this Home
-
Toby Penner-Hurst
T
Seller's Agent in 2024
Toby Penner-Hurst
Balhurst Realty LLC
(651) 528-3552
2 in this area
7 Total Sales
-
Drew Hueler

Seller's Agent in 2024
Drew Hueler
Coldwell Banker Realty
(612) 701-3124
2 in this area
313 Total Sales
-
Allison Penner-Hurst

Seller Co-Listing Agent in 2024
Allison Penner-Hurst
Balhurst Realty LLC
(651) 343-4444
3 in this area
12 Total Sales
-
Jason Schmidt

Buyer's Agent in 2024
Jason Schmidt
Edina Realty, Inc.
(651) 226-7333
2 in this area
201 Total Sales
Map
Source: NorthstarMLS
MLS Number: 6628205
APN: 20-71397-03-010
- 10787 Alison Way
- 4532 Alicia Dr
- 10847 Alberton Ct
- 521 Weston Hills Ct
- 521 Eastwood Ct
- 1638 112th Ct W
- 4681 Stratford Ln
- 598 Todd Ave
- 10025 Adam Ave
- 4704 Weston Hills Dr
- 4189 Countryside Dr
- 644 McFaddens Trail
- 11560 Ashley Ct
- 4331 Stirrup St
- 4325 Kirsten Ct
- 11668 Azure Ct
- 4829 Redpoll Ct
- 11700 Azure Ln
- 4837 Avery Ct
- 11735 Azure Cir
