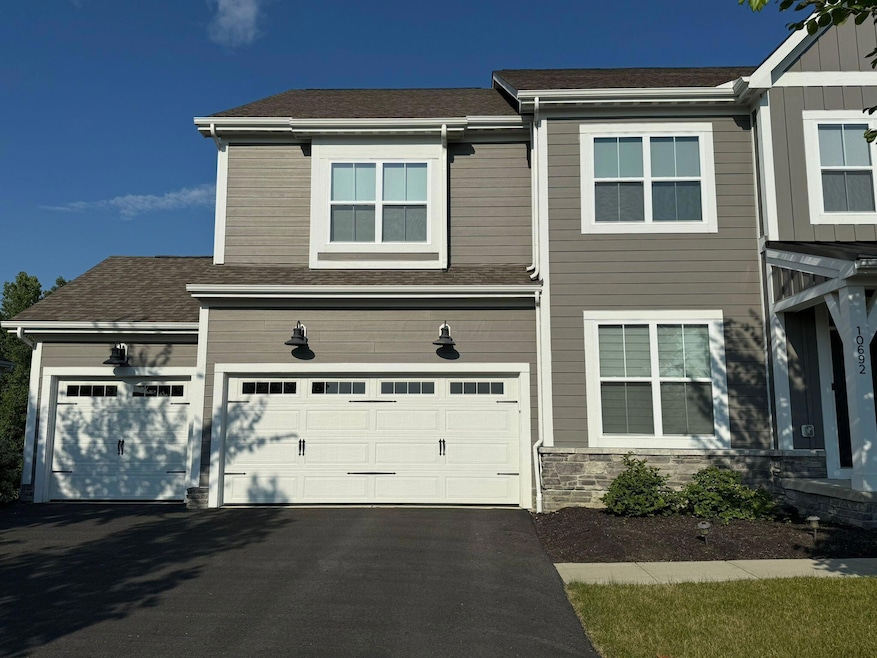10692 Pearl Creek Dr Plain City, OH 43064
Highlights
- Wooded Lot
- 1 Fireplace
- Ceramic Tile Flooring
- Abraham Depp Elementary School Rated A
- Humidifier
- Forced Air Heating and Cooling System
About This Home
Stunning 5-Bedroom, 4.5-Bath Single-Family Home for Rent
Available August 10 | Over 4,100 Sq Ft Finished Living Space + 1,300 Sq Ft Unfinished Basement
Discover luxury living in this spacious and modern home, perfectly designed for comfort, functionality, and style. With 5 generously sized bedrooms including two en-suite primary suites ideal for guests or multi-generational living this home offers versatility for every lifestyle.
Property Features:
5 Bedrooms | 4.5 Bathrooms
Contemporary finishes, double vanities, and custom tiled showers throughout.
Gourmet Chef's Kitchen
Granite countertops, center island, stainless steel appliances, and a walk-in pantry.
Open Concept Living
Seamless flow between the kitchen, dining, and living areas with beautiful hardwood flooring.
Flexible Bonus Space
Perfect for a home office, loft, playroom, or media room.
Dedicated Laundry Room
Includes washer and dryer for added convenience.
Attached 3-Car Garage + Ample Driveway Parking
1,300 Sq Ft Unfinished Basement
Great for storage or future expansion.
Community & Location:
Quiet, family-friendly neighborhood
Access to nearby parks, walking trails, and top-rated schools
Home Details
Home Type
- Single Family
Est. Annual Taxes
- $16,301
Year Built
- Built in 2020
Lot Details
- 10,454 Sq Ft Lot
- Wooded Lot
Parking
- 3 Car Garage
Home Design
- Poured Concrete
Interior Spaces
- 5,400 Sq Ft Home
- 2-Story Property
- 1 Fireplace
- Basement Fills Entire Space Under The House
- Laundry on upper level
Kitchen
- Gas Range
- Microwave
- Dishwasher
Flooring
- Carpet
- Laminate
- Ceramic Tile
Bedrooms and Bathrooms
- 5 Bedrooms
Utilities
- Humidifier
- Forced Air Heating and Cooling System
- Heating System Uses Gas
- Electric Water Heater
Community Details
- Pets allowed on a case-by-case basis
- Pets up to 100 lbs
Listing and Financial Details
- Security Deposit $4,900
- Property Available on 7/21/25
- No Smoking Allowed
- Assessor Parcel Number 17-0011012-0210
Map
Source: Columbus and Central Ohio Regional MLS
MLS Number: 225027061
APN: 17-0011012.0210
- 10715 Pearl Creek Dr
- 10625 Ash Grove
- 10520 Red Fir Ct
- 10319 Fox Hill Ct
- 10540 Berry Ln
- 10541 Clare Way
- Promenade Plan at The Courtyards at White Oaks
- Palazzo Plan at The Courtyards at White Oaks
- Torino Plan at The Courtyards at White Oaks
- Provenance Plan at The Courtyards at White Oaks
- Portico Plan at The Courtyards at White Oaks
- Verona Plan at The Courtyards at White Oaks
- 10321 Tipperary Dr
- 10411 Spicebrush Dr
- 10299 Fox Hill Ct
- 10543 Calla Lily Way
- 10320 Spicebrush Dr
- TBD Brock Rd
- 11316 Periwinkle Way
- 11343 Periwinkle Way
- 8579 Tupelo Way
- 10964 Bellflower Dr
- 12009 Landon Dr
- 8150 Grant Dr
- 8075 Brightside Dr
- 7425 Yarrow Run Rd
- 12220 Jerome Rd
- 7263 Yarrow Run Rd
- 7301 Aster Way
- 8661 Craigston Ct
- 6647 Westbury Dr
- 5840 Leven Links Ct
- 7027 Park Mill Dr
- 7200 Gorden Farms Pkwy
- 6930 Avery Rd
- 5400 Asherton Blvd
- 1484 Aerotrain Ct S
- 4250 Rutherford Rd
- 9927 Gleneagle Place
- 4316 John C Loop







