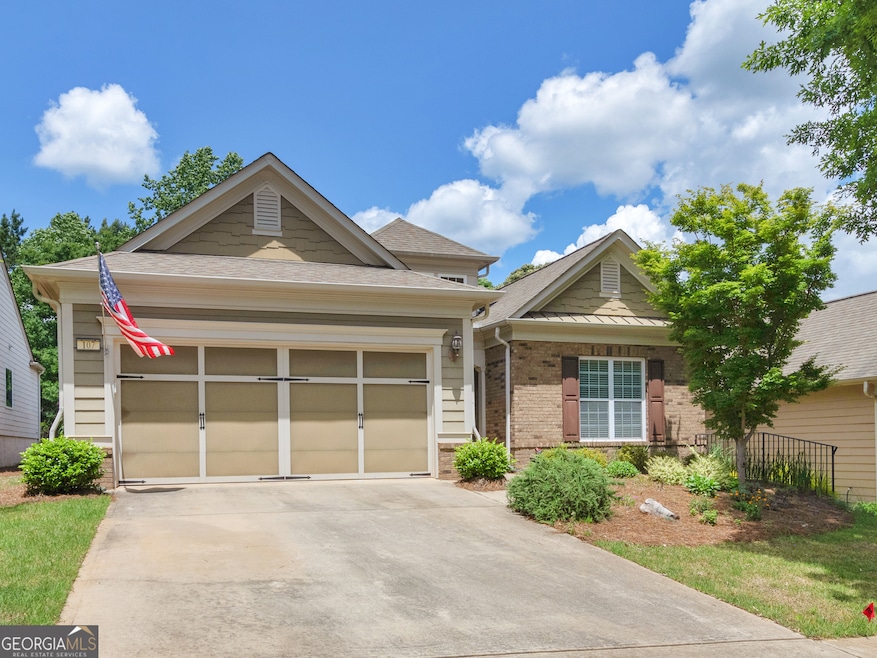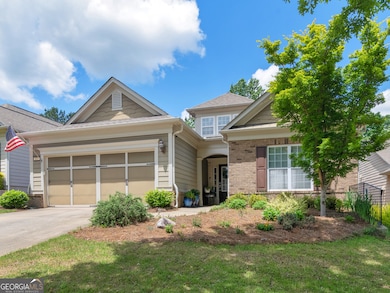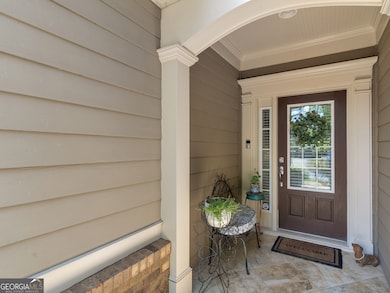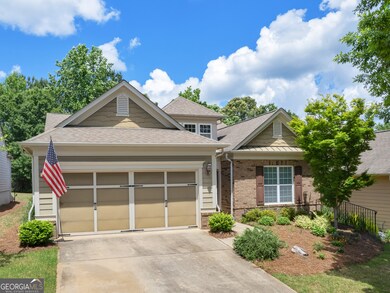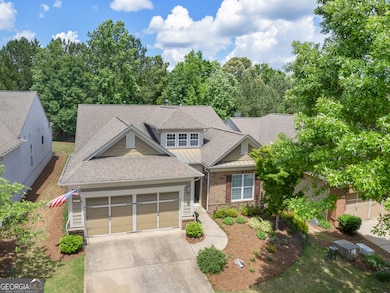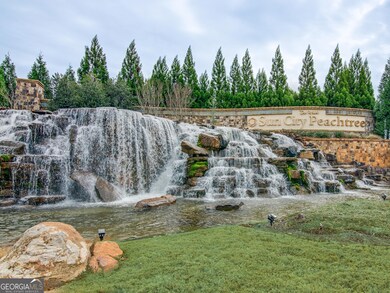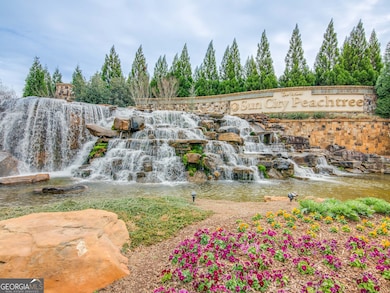Welcome to this beautifully maintained home in the sought-after active adult community of Sun City Peachtree in Griffin, GA! This spacious 3-bedroom, 2-bathroom residence also features a dedicated home office - perfect for remote work, hobbies, or a quiet reading nook. Enjoy an open and inviting floor plan that includes a large family room, a formal dining area, and an eat-in kitchen with ample counter space - ideal for both everyday living and entertaining. A large island overlooks the family room. The expansive primary suite offers a peaceful retreat with generous closet space and a well-appointed en suite bath. Step into the stunning Four Seasons room, where natural light fills the space and offers year-round enjoyment overlooking the private, fenced backyard-perfect for relaxing or hosting guests. Additional highlights include a 2-car garage, low-maintenance landscaping, and access to the incredible amenities of Sun City Peachtree, including golf, swimming, tennis, walking trails, and a vibrant social scene. Don't miss the chance to enjoy comfort, convenience, and community in one of Griffin's premier 55+ neighborhoods!

