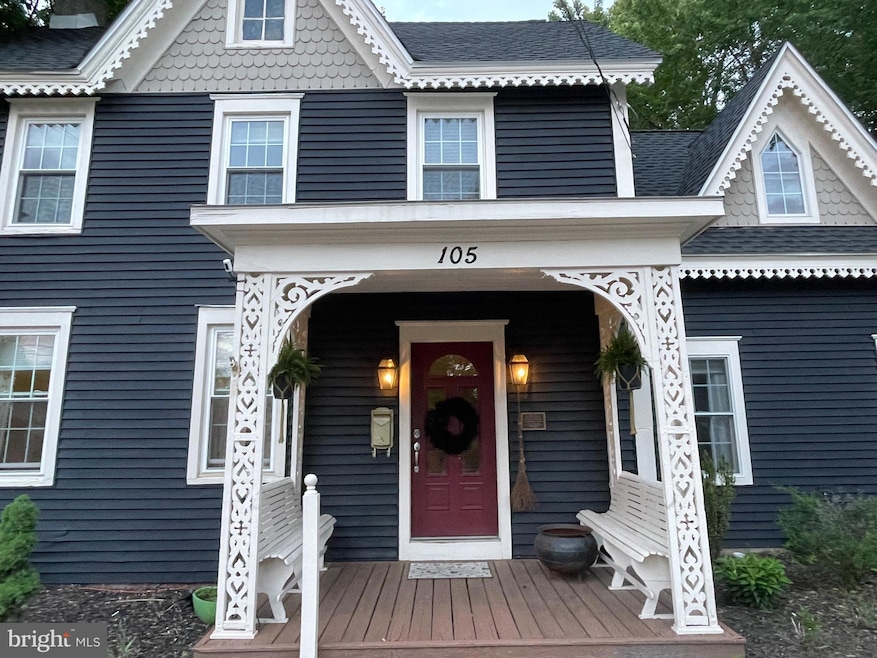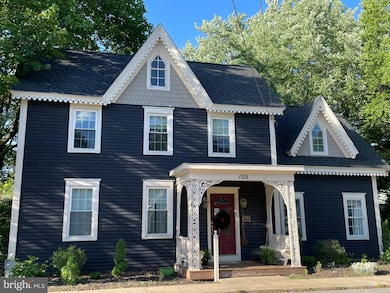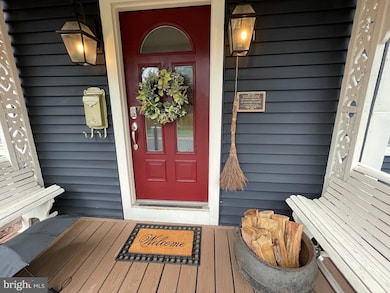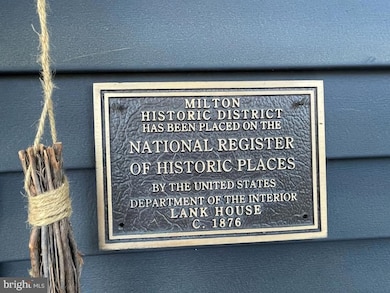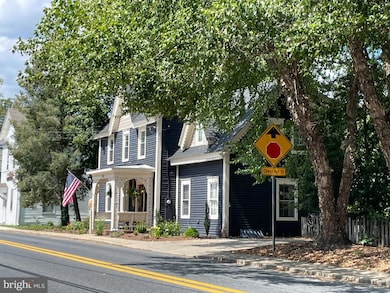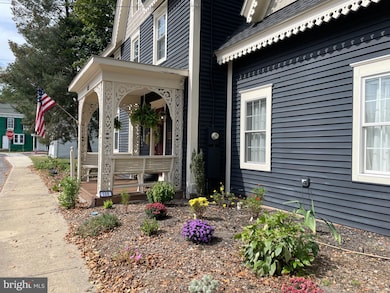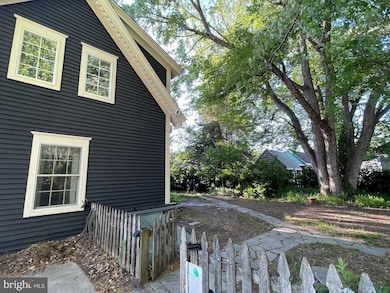107 Atlantic St Milton, DE 19968
Estimated payment $3,058/month
Highlights
- Deck
- Partially Wooded Lot
- Main Floor Bedroom
- H.O. Brittingham Elementary School Rated A-
- Wood Flooring
- Garden View
About This Home
Location, location, location! Walk to Dogfish Head from this successful airbnb (on a double lot) with rental history and "super host" status. Located at 105 (and lot 107) Atlantic St. Average income 4K month. This historic home is known as The Lank House, is on the Registry of Historic Places, c. 1876. Use as 2 units with keyless entry OR one beautiful house. Live on the 1st or 2nd floor and rent out the other to pay your mortgage but shows beautifully as ONE home. No HOA fee! The town has suggested that the double lot will accommodate a detached garage with living space above. Currently has a large, clean, dry, shed with a shingled roof. Flagstone firepit area surrounded by large birch trees offers a buffer of privacy. UPGRADES: New roof 2023. Modern basement was created in 2002 during major renovation. Large private fenced deck on the north side of the house is totally enclosed for a pet and the perimeter of the lot is also fenced with a shorter picket fence. 1st Floor Master Bedroom has new carpet and full bath with double sinks, a step-out shower and chair-height toilet. *Dining room is currently being used as a bedroom for airbnb. As you head up (and down) the stairs to the 2nd floor please watch your head!! Attic is spacious, has 150 yr old hardwood floors and is considered a 3rd floor due to insulation, ceiling height and electricity. The "green room" on the 2nd floor is great for slumber parties but could be a lovely 2nd master bedroom with the high ceilings, huge walk-in closet, mini-kitchen, original "pumpkin pine" floors & natural light. It's just beautiful. The bed shown is a king. The 2 other bedrooms upstairs were built during the major reno in 2002 so they have modern HVAC (along with the 1st floor master bedroom and bath). If you get excited by charm, history and legacy, this is it!
Listing Agent
(302) 227-1033 kellygracebrown8@gmail.com EXP Realty, LLC License #RS-0015868 Listed on: 11/26/2025

Home Details
Home Type
- Single Family
Est. Annual Taxes
- $2,058
Year Built
- Built in 1871 | Remodeled in 2002
Lot Details
- Landscaped
- Corner Lot
- Sprinkler System
- Partially Wooded Lot
- Back and Side Yard
- Historic Home
- Property is zoned HISTORIC, In addition to being in the Historic District of Milton DE, it's also listed on the National Registry of Historic Places online.
Home Design
- Victorian Architecture
- Brick Foundation
- Poured Concrete
- Architectural Shingle Roof
Interior Spaces
- 2,500 Sq Ft Home
- Property has 3 Levels
- Built-In Features
- Crown Molding
- Ceiling Fan
- Double Pane Windows
- Replacement Windows
- Insulated Windows
- Sliding Windows
- Window Screens
- Dining Area
- Garden Views
- Attic
Kitchen
- Galley Kitchen
- Kitchenette
- Electric Oven or Range
- Microwave
- Dishwasher
Flooring
- Wood
- Carpet
- Laminate
Bedrooms and Bathrooms
- Walk-In Closet
- Bathtub with Shower
- Walk-in Shower
Laundry
- Electric Dryer
- Washer
Basement
- Walk-Out Basement
- Laundry in Basement
- Basement Windows
Home Security
- Carbon Monoxide Detectors
- Fire and Smoke Detector
- Flood Lights
Parking
- 2 Parking Spaces
- 2 Driveway Spaces
- On-Street Parking
Accessible Home Design
- Lowered Light Switches
- Doors swing in
- Doors with lever handles
- Doors are 32 inches wide or more
- More Than Two Accessible Exits
Outdoor Features
- Deck
- Patio
- Shed
- Outbuilding
- Porch
Schools
- H.O. Brittingham Elementary School
- Mariner Middle School
- Cape Henlo High School
Utilities
- Forced Air Heating and Cooling System
- Pellet Stove burns compressed wood to generate heat
- 200+ Amp Service
- Water Treatment System
- Electric Water Heater
- Municipal Trash
Community Details
- No Home Owners Association
Listing and Financial Details
- Coming Soon on 11/28/25
- Assessor Parcel Number 235-20.07-121
Map
Home Values in the Area
Average Home Value in this Area
Source: Bright MLS
MLS Number: DESU2101076
- 410 Spruce St
- 406 S Spinnaker Ln
- 609 Grove Cir
- 24697 Broadkill Rd
- 14679 Coastal Hwy
- 16894 Beulah Blvd
- 29847 Sandstone Dr
- 21033 Weston Willows Ave
- 16406 Stormy Way
- 17236 Pine Water Dr
- 17079 Apples Way
- 16335 Abraham Potter Run Unit 103
- 32127 Deerwood Ln
- 16891 Essex Rd
- 19834 Hopkins Rd
- 16402 Corkscrew Ct
- 29331 Clifton Shores Dr
- 32513 Morris Trail
- 24160 Port Ln
- 20141 Riesling Ln
