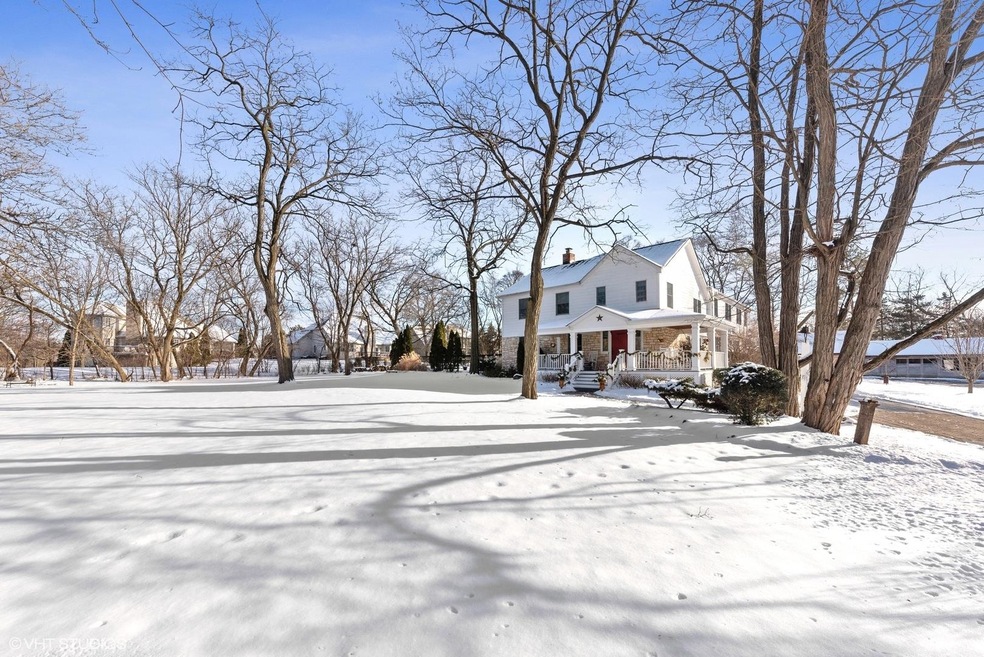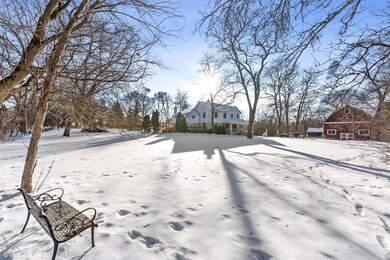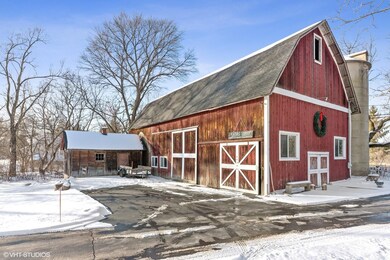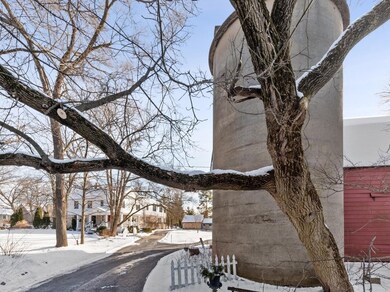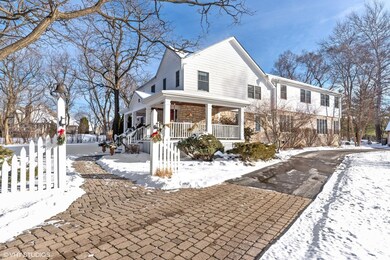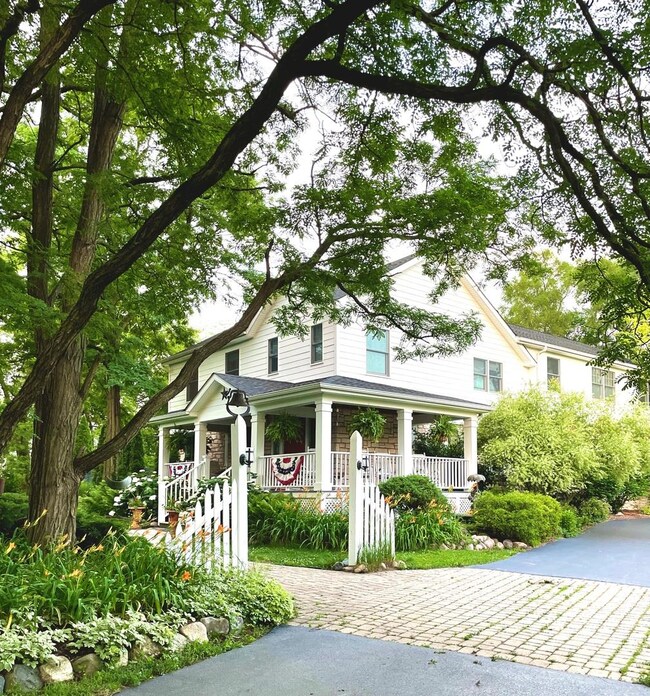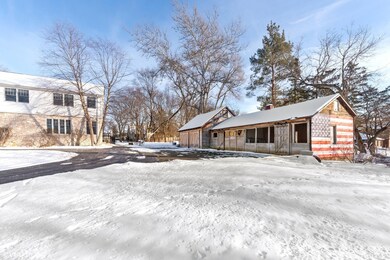
107 Bradwell Rd Inverness, IL 60010
Highlights
- Deck
- Sitting Room
- Formal Dining Room
- Grove Avenue Elementary School Rated A+
- Lower Floor Utility Room
- 2 Car Detached Garage
About This Home
As of April 2024Come see your forever home that offers all of the updates, the amenities and the charm that you're looking for! This expanded farmhouse with about 5,200 sq. ft. of interior space is situated on 1.8 acres and includes a three-level barn with a silo, a two-car garage, two additional outbuildings and an in-ground pool. The original house, the barn and the outbuildings were built in 1897 and they've been extensively updated and lovingly cared for over the last 20 years. These updates include: a 2002 rehab of the original house with new plumbing, electric, windows and HVAC; a 2005 addition that included a new kitchen, a mudroom, 3 bedrooms, 2.5 bathrooms, an HVAC unit, a septic field, tanks, a waste line and a swimming pool; in 2019, all new roofs were installed to all buildings and new decking was added to the barn and the outbuildings; in 2020, a new well pump and 220 gallon tank were installed along with a new pool liner, pump and ball valves. As you near the home, a flagstone walkway leads to a beautiful wrap-around porch. The open, eat-in kitchen comes complete with commercial grade appliances, plenty of counter space and numerous cabinets for the gourmet cook. The kitchen opens up into a spacious, comfortable family room with cathedral ceilings, huge timber beams and an abundance of sunlight. The sun-filled main level also offers two-wood burning fireplaces, a guest room with a full bathroom, two dining and sitting areas, a pool/recreation room, a powder room and an office. The 2nd floor includes a large primary bedroom with a remodeled bathroom and abundant closet space, 4 additional, sizable bedrooms, 3 bathrooms and a convenient laundry room. There are two basement areas that can be utilized for additional storage, an exercise area, etc. Enjoy the outdoors with your huge in-ground swimming pool that is surrounded by a generous, flagstone patio and grilling area - both completely fenced in. Important: All outbuildings are at about 20 feet from the property line. This was grandfathered in and it enables full use of the property. In short, the next owners can rehab all of the buildings on the property and enjoy the full use of the land.
Home Details
Home Type
- Single Family
Est. Annual Taxes
- $16,959
Year Built
- Built in 1897 | Remodeled in 2005
Lot Details
- 1.69 Acre Lot
- Lot Dimensions are 296x274
Parking
- 2 Car Detached Garage
- Parking Included in Price
Interior Spaces
- 2-Story Property
- Entrance Foyer
- Family Room
- Sitting Room
- Living Room
- Formal Dining Room
- Lower Floor Utility Room
- Laundry Room
Bedrooms and Bathrooms
- 6 Bedrooms
- 6 Potential Bedrooms
- Walk-In Closet
Unfinished Basement
- English Basement
- Basement Fills Entire Space Under The House
Outdoor Features
- Deck
Utilities
- Forced Air Heating and Cooling System
- Heating System Uses Natural Gas
- Well
- Shared Septic
Ownership History
Purchase Details
Home Financials for this Owner
Home Financials are based on the most recent Mortgage that was taken out on this home.Purchase Details
Home Financials for this Owner
Home Financials are based on the most recent Mortgage that was taken out on this home.Similar Homes in the area
Home Values in the Area
Average Home Value in this Area
Purchase History
| Date | Type | Sale Price | Title Company |
|---|---|---|---|
| Warranty Deed | $953,500 | None Listed On Document | |
| Warranty Deed | $362,500 | Chicago Title Insurance Co |
Mortgage History
| Date | Status | Loan Amount | Loan Type |
|---|---|---|---|
| Open | $762,480 | New Conventional | |
| Previous Owner | $325,000 | New Conventional | |
| Previous Owner | $337,600 | New Conventional | |
| Previous Owner | $300,000 | New Conventional | |
| Previous Owner | $278,378 | New Conventional | |
| Previous Owner | $322,700 | Unknown | |
| Previous Owner | $33,000 | Credit Line Revolving | |
| Previous Owner | $291,000 | Unknown | |
| Previous Owner | $289,800 | No Value Available |
Property History
| Date | Event | Price | Change | Sq Ft Price |
|---|---|---|---|---|
| 04/11/2024 04/11/24 | Sold | $935,000 | -1.6% | $178 / Sq Ft |
| 03/11/2024 03/11/24 | Pending | -- | -- | -- |
| 02/26/2024 02/26/24 | Price Changed | $950,000 | -2.6% | $181 / Sq Ft |
| 02/05/2024 02/05/24 | Price Changed | $975,000 | -1.9% | $186 / Sq Ft |
| 12/22/2023 12/22/23 | Price Changed | $994,000 | -0.1% | $189 / Sq Ft |
| 12/15/2023 12/15/23 | Price Changed | $995,000 | -0.1% | $189 / Sq Ft |
| 12/07/2023 12/07/23 | Price Changed | $996,000 | -0.1% | $190 / Sq Ft |
| 11/28/2023 11/28/23 | Price Changed | $997,000 | -0.1% | $190 / Sq Ft |
| 11/14/2023 11/14/23 | Price Changed | $998,000 | -0.1% | $190 / Sq Ft |
| 10/23/2023 10/23/23 | Price Changed | $999,000 | -9.1% | $190 / Sq Ft |
| 10/13/2023 10/13/23 | Price Changed | $1,099,000 | -4.4% | $209 / Sq Ft |
| 10/02/2023 10/02/23 | For Sale | $1,150,000 | +23.0% | $219 / Sq Ft |
| 06/17/2022 06/17/22 | Sold | $935,000 | -1.6% | $401 / Sq Ft |
| 04/03/2022 04/03/22 | Pending | -- | -- | -- |
| 03/31/2022 03/31/22 | For Sale | $950,000 | -- | $408 / Sq Ft |
Tax History Compared to Growth
Tax History
| Year | Tax Paid | Tax Assessment Tax Assessment Total Assessment is a certain percentage of the fair market value that is determined by local assessors to be the total taxable value of land and additions on the property. | Land | Improvement |
|---|---|---|---|---|
| 2024 | $19,351 | $88,982 | $29,482 | $59,500 |
| 2023 | $18,286 | $88,982 | $29,482 | $59,500 |
| 2022 | $18,286 | $88,982 | $29,482 | $59,500 |
| 2021 | $17,469 | $75,762 | $22,111 | $53,651 |
| 2020 | $16,959 | $75,762 | $22,111 | $53,651 |
| 2019 | $16,582 | $84,180 | $22,111 | $62,069 |
| 2018 | $17,688 | $87,111 | $20,268 | $66,843 |
| 2017 | $17,200 | $87,111 | $20,268 | $66,843 |
| 2016 | $16,425 | $87,111 | $20,268 | $66,843 |
| 2015 | $13,551 | $67,330 | $18,426 | $48,904 |
| 2014 | $13,401 | $67,330 | $18,426 | $48,904 |
| 2013 | $12,832 | $67,330 | $18,426 | $48,904 |
Agents Affiliated with this Home
-
TONY BELLINO

Seller's Agent in 2024
TONY BELLINO
RE/MAX
(815) 651-0630
1 in this area
135 Total Sales
-
Susan Bro

Buyer's Agent in 2024
Susan Bro
Coldwell Banker Realty
(312) 890-0535
2 in this area
80 Total Sales
-
Lori Rowe

Buyer Co-Listing Agent in 2024
Lori Rowe
Coldwell Banker Realty
(847) 774-7464
7 in this area
346 Total Sales
-
Jeffrey Lowe

Seller's Agent in 2022
Jeffrey Lowe
Compass
(312) 883-3030
1 in this area
1,110 Total Sales
-
Dmitry Livshis

Buyer's Agent in 2022
Dmitry Livshis
Liv Realty Inc
(847) 772-3462
1 in this area
98 Total Sales
Map
Source: Midwest Real Estate Data (MRED)
MLS Number: 11362161
APN: 01-13-302-009-0000
- 80 Gaelic Ct
- 330 S Barrington Rd
- 55 New Abbey Dr
- Lot 14 Abbey Woods Dr
- Lot 13 Abbey Woods Dr
- Lot 1 Abbey Woods Dr
- 1002 Ridgeview Dr
- 1560 Macalpin Cir
- 61 E Palatine #4 Rd
- 61 E Rd
- 61 E Rd
- 1200 Bibury Ln
- 110 Hillshire Dr
- 824 Stone Canyon Cir Unit 824
- 37 Wychwood Ln
- 2125 Harrow Gate Dr
- 61 E Palatine Rd
- 13 Chipping Campden Dr
- 4900 Dukesberry Ln
- 4 Taynton Ln
