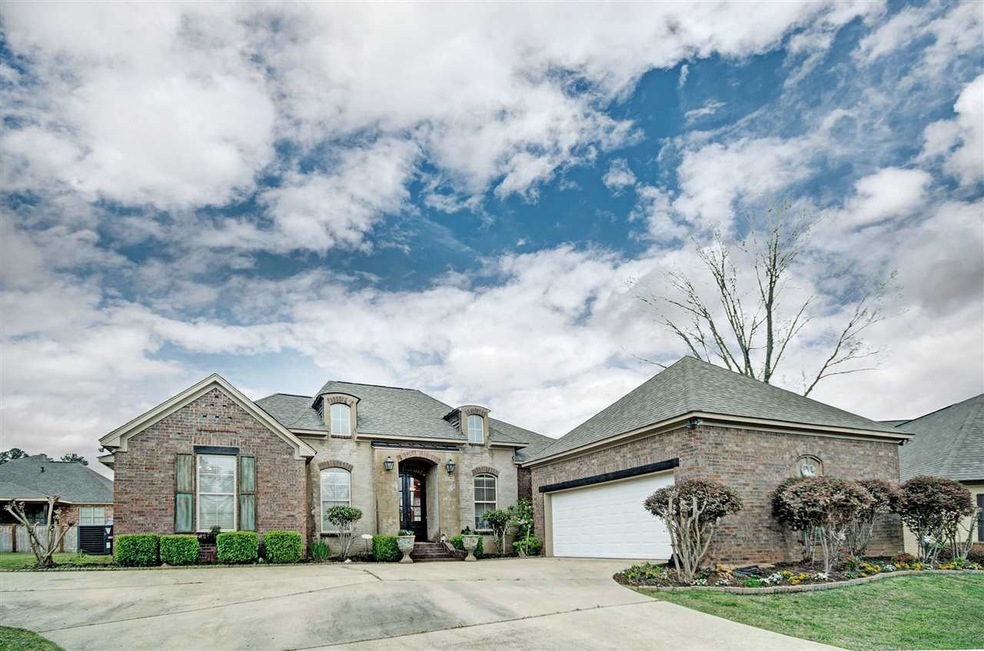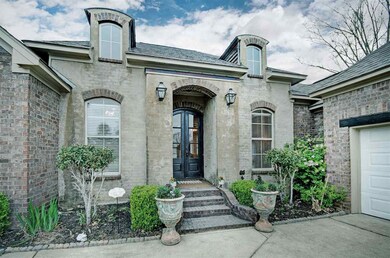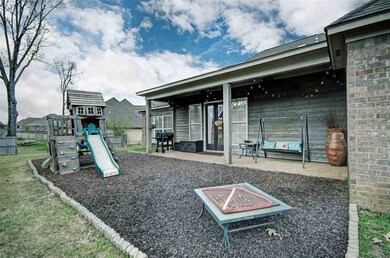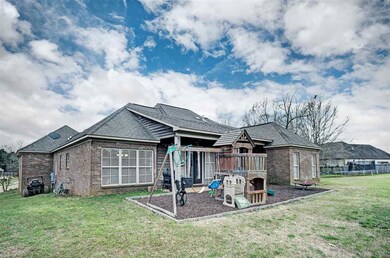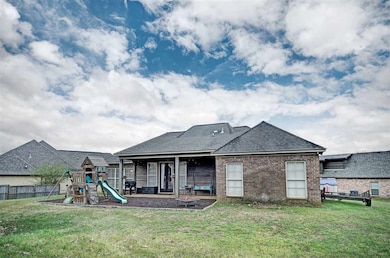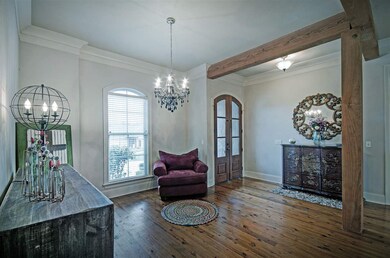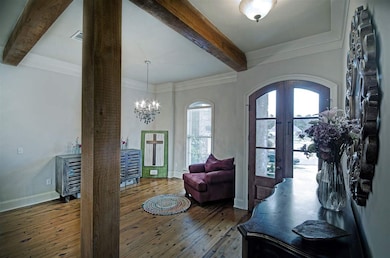
107 Bridgeton Ct Canton, MS 39046
Highlights
- Multiple Fireplaces
- Wood Flooring
- High Ceiling
- Madison Crossing Elementary School Rated A
- Acadian Style Architecture
- Cul-De-Sac
About This Home
As of March 2022Tucked away at the end of a quiet cul-de-sac, this beautiful 3 bedroom, 2.5 bath home allows for generous living in its over 2,050 square foot layout. The tall ceilings and reclaimed wood floors and beams enhance the living space, that opens to a formal dining room. A large kitchen with gas cooktop, sleek stainless steel appliances, and center island with granite countertop overlook the sunny breakfast area/keeping room. The intelligent design of these living spaces, creates excellent flow for entertaining. A private master suite sits at the back of the home and has a lovely master bath with his/hers vanities, deep soaker tub, separate shower, water closet, and spacious walk-in closet. Two well appointed guest rooms, and a big guest bathroom (double vanities and great storage!) are located off of a hallway near the front of the home. The laundry room and pantry are both nicely sized, too. You'll enjoy relaxing on the covered porch that overlooks the large backyard, as well! With loads of extra storage, and room to stretch out, this pristine home is what you've been looking for. Residents of sought after Bainbridge enjoy access to the neighborhood pool, and playground area. Zoned for the some of the state's top rated public schools, and within minutes to interstate access, and first class shopping and dining, this is a property you'll want to add to your list! Call your favorite realtor for a personal tour!
Last Agent to Sell the Property
Mariclaire Putman
David Ingram Real Estate Listed on: 03/15/2020
Home Details
Home Type
- Single Family
Est. Annual Taxes
- $1,548
Year Built
- Built in 2007
Lot Details
- Cul-De-Sac
- Partially Fenced Property
HOA Fees
- $50 Monthly HOA Fees
Parking
- 2 Car Garage
- Garage Door Opener
Home Design
- Acadian Style Architecture
- Brick Exterior Construction
- Slab Foundation
- Architectural Shingle Roof
Interior Spaces
- 2,055 Sq Ft Home
- 1-Story Property
- High Ceiling
- Ceiling Fan
- Multiple Fireplaces
- Insulated Windows
- Storage
- Fire and Smoke Detector
Kitchen
- Gas Oven
- Gas Cooktop
- Recirculated Exhaust Fan
- Dishwasher
- Disposal
Flooring
- Wood
- Carpet
- Ceramic Tile
Bedrooms and Bathrooms
- 3 Bedrooms
- Walk-In Closet
- Double Vanity
- Soaking Tub
Outdoor Features
- Patio
Schools
- Madison Crossing Elementary School
- Germantown Middle School
- Germantown High School
Utilities
- Central Heating and Cooling System
- Heating System Uses Natural Gas
- Gas Water Heater
Community Details
- Association fees include ground maintenance, management, pool service
- Bainbridge Subdivision
Listing and Financial Details
- Assessor Parcel Number 28089-083D-20 -026
Ownership History
Purchase Details
Home Financials for this Owner
Home Financials are based on the most recent Mortgage that was taken out on this home.Purchase Details
Home Financials for this Owner
Home Financials are based on the most recent Mortgage that was taken out on this home.Purchase Details
Home Financials for this Owner
Home Financials are based on the most recent Mortgage that was taken out on this home.Purchase Details
Home Financials for this Owner
Home Financials are based on the most recent Mortgage that was taken out on this home.Similar Homes in Canton, MS
Home Values in the Area
Average Home Value in this Area
Purchase History
| Date | Type | Sale Price | Title Company |
|---|---|---|---|
| Warranty Deed | -- | Maples & Richey Pllc | |
| Warranty Deed | -- | None Available | |
| Interfamily Deed Transfer | -- | None Available | |
| Warranty Deed | -- | None Available |
Mortgage History
| Date | Status | Loan Amount | Loan Type |
|---|---|---|---|
| Open | $292,897 | New Conventional | |
| Previous Owner | $237,272 | New Conventional | |
| Previous Owner | $196,245 | FHA | |
| Previous Owner | $202,991 | FHA | |
| Previous Owner | $195,300 | Purchase Money Mortgage |
Property History
| Date | Event | Price | Change | Sq Ft Price |
|---|---|---|---|---|
| 07/18/2025 07/18/25 | For Sale | $305,000 | 0.0% | $146 / Sq Ft |
| 06/01/2025 06/01/25 | Pending | -- | -- | -- |
| 05/19/2025 05/19/25 | Price Changed | $305,000 | -1.6% | $146 / Sq Ft |
| 05/19/2025 05/19/25 | Price Changed | $310,000 | -3.1% | $148 / Sq Ft |
| 05/09/2025 05/09/25 | For Sale | $320,000 | +4.9% | $153 / Sq Ft |
| 03/29/2022 03/29/22 | Sold | -- | -- | -- |
| 02/28/2022 02/28/22 | Pending | -- | -- | -- |
| 02/27/2022 02/27/22 | For Sale | $305,000 | +29.8% | $146 / Sq Ft |
| 05/22/2020 05/22/20 | Sold | -- | -- | -- |
| 03/28/2020 03/28/20 | Pending | -- | -- | -- |
| 03/15/2020 03/15/20 | For Sale | $234,900 | -- | $114 / Sq Ft |
Tax History Compared to Growth
Tax History
| Year | Tax Paid | Tax Assessment Tax Assessment Total Assessment is a certain percentage of the fair market value that is determined by local assessors to be the total taxable value of land and additions on the property. | Land | Improvement |
|---|---|---|---|---|
| 2024 | $1,659 | $19,080 | $0 | $0 |
| 2023 | $2,939 | $28,620 | $0 | $0 |
| 2022 | $1,659 | $19,080 | $0 | $0 |
| 2021 | $1,548 | $18,351 | $0 | $0 |
| 2020 | $1,548 | $18,351 | $0 | $0 |
| 2019 | $1,548 | $18,351 | $0 | $0 |
| 2018 | $1,548 | $18,351 | $0 | $0 |
| 2017 | $1,519 | $18,064 | $0 | $0 |
| 2016 | $1,519 | $18,064 | $0 | $0 |
| 2015 | $1,446 | $18,064 | $0 | $0 |
| 2014 | $1,459 | $18,981 | $0 | $0 |
Agents Affiliated with this Home
-
Lee Garland

Seller's Agent in 2025
Lee Garland
Epique
(601) 941-2424
443 Total Sales
-
Justin Hamil

Seller's Agent in 2022
Justin Hamil
Trihelm Properties
(601) 335-4269
50 Total Sales
-
M
Seller's Agent in 2020
Mariclaire Putman
David Ingram Real Estate
-
Missy Horst

Buyer's Agent in 2020
Missy Horst
Coldwell Banker Graham
(601) 573-8618
111 Total Sales
Map
Source: MLS United
MLS Number: 1328879
APN: 083D-20-026-00-00
- 105 Bridgeton Way
- 118 Bainbridge Crossing
- 103 Bainbridge Bend
- 125 Trailbridge Crossing
- 228 Hemingway Cir
- 133 Madisonville Dr
- 104 Addison Way
- 140 Madisonville Dr
- 116 Madisonville Dr
- 110 Madisonville Dr
- 118 Madisonville Dr
- 106 Madisonville Dr
- 134 Madisonville Dr
- 203 Hemingway Cir
- 136 Madisonville Dr
- 108 Addison Way
- 104 Madisonville Dr
- 138 Madisonville Dr
- 205 Hemingway Cir
- 225 Hemingway Cir
