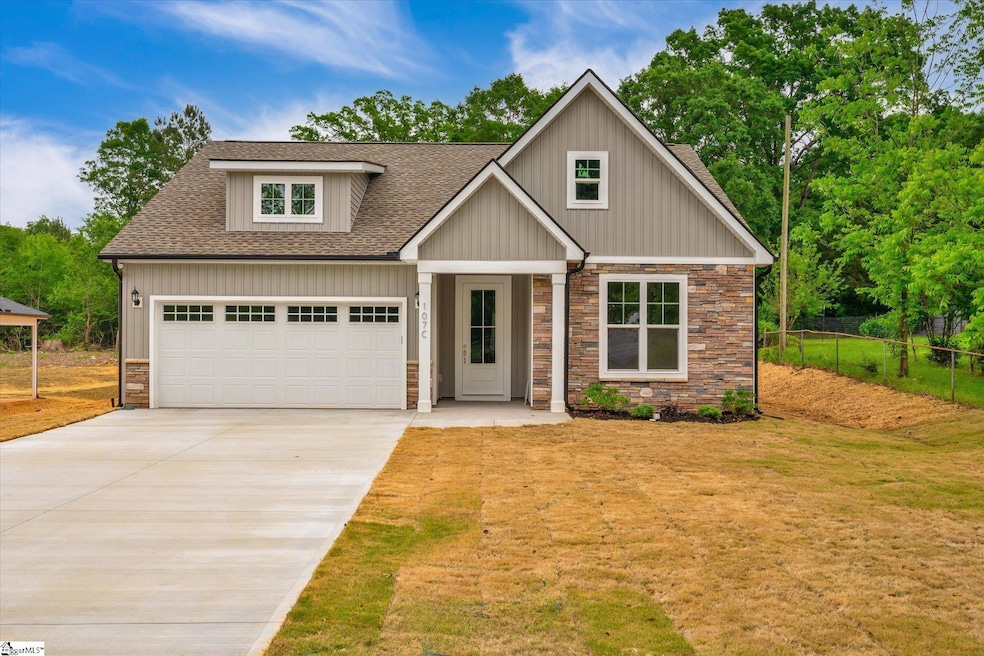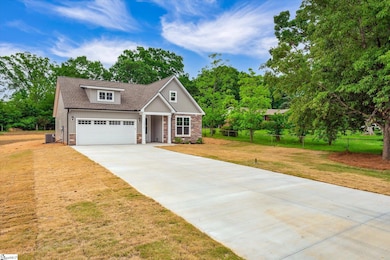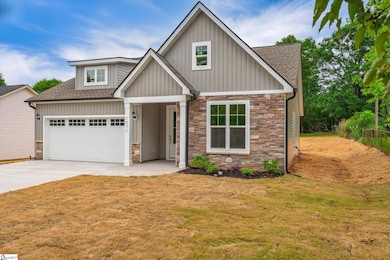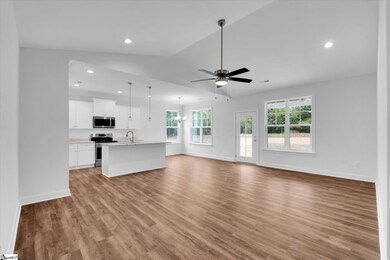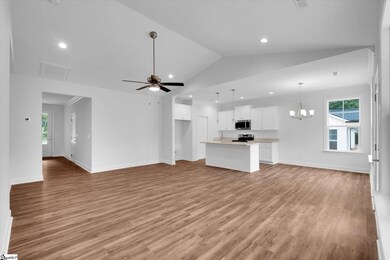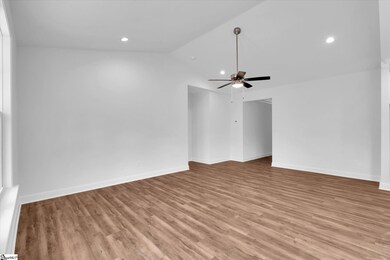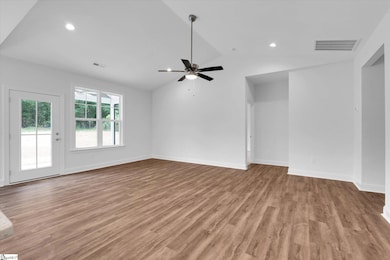
107 C W Stewart St Pelzer, SC 29669
Williamston-Pelzer NeighborhoodEstimated payment $1,921/month
Highlights
- New Construction
- Traditional Architecture
- Granite Countertops
- West Pelzer Elementary School Rated A-
- Cathedral Ceiling
- Front Porch
About This Home
Welcome home to one of three beautifully built new homes by Homeland Builders. 107 A, B, and C W Stewart Street are nestled in the heart of Pelzer. With a strong reputation for quality and integrity, Homeland Builders puts care into every detail, creating homes that feel as good as they look. Each home features 3 bedrooms, 2 bathrooms, a 2-car garage, and a spacious backyard—perfect for family gatherings, quiet mornings, and everything in between. Inside, you’ll find warm, thoughtful touches like trey ceilings in the primary suite, stylish LVP flooring, granite countertops, and some charming craftsman-style finishes. Plus, enjoy up to $4,000 in closing cost assistance or rate buy-downs when working with our preferred lender—just another way to help you feel right at home.
Home Details
Home Type
- Single Family
Est. Annual Taxes
- $960
Year Built
- Built in 2025 | New Construction
Lot Details
- 0.42 Acre Lot
- Level Lot
Parking
- 2 Car Attached Garage
Home Design
- Traditional Architecture
- Slab Foundation
- Architectural Shingle Roof
- Vinyl Siding
Interior Spaces
- 1,200-1,399 Sq Ft Home
- 1-Story Property
- Smooth Ceilings
- Cathedral Ceiling
- Living Room
- Dining Room
Kitchen
- Electric Oven
- Electric Cooktop
- Granite Countertops
- Disposal
Flooring
- Carpet
- Ceramic Tile
- Vinyl
Bedrooms and Bathrooms
- 3 Main Level Bedrooms
- Walk-In Closet
- 2 Full Bathrooms
Laundry
- Laundry Room
- Laundry in Kitchen
Attic
- Storage In Attic
- Pull Down Stairs to Attic
Outdoor Features
- Patio
- Front Porch
Schools
- West Pelzer Elementary School
- Palmetto Middle School
- Palmetto High School
Utilities
- Forced Air Heating and Cooling System
- Electric Water Heater
Community Details
- Built by Homeland Builders
Listing and Financial Details
- Assessor Parcel Number 243-06-02-026-000
Map
Home Values in the Area
Average Home Value in this Area
Property History
| Date | Event | Price | Change | Sq Ft Price |
|---|---|---|---|---|
| 05/08/2025 05/08/25 | For Sale | $329,000 | -- | $274 / Sq Ft |
Similar Homes in Pelzer, SC
Source: Greater Greenville Association of REALTORS®
MLS Number: 1556801
