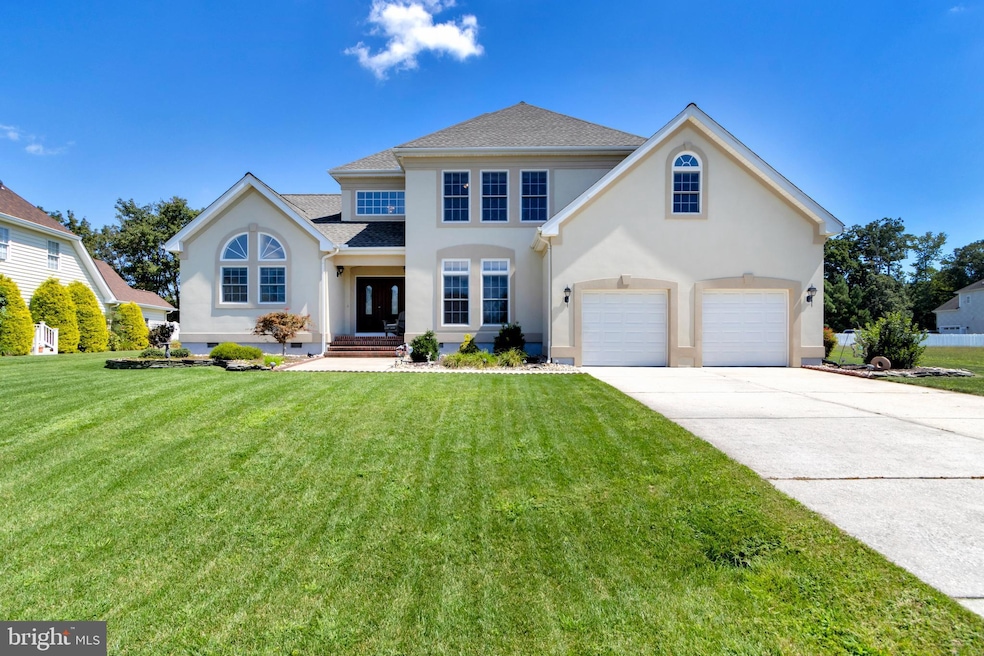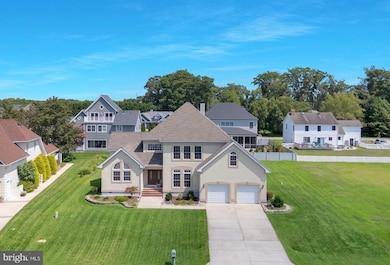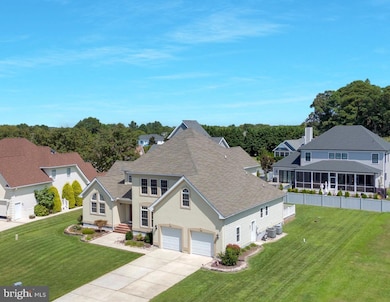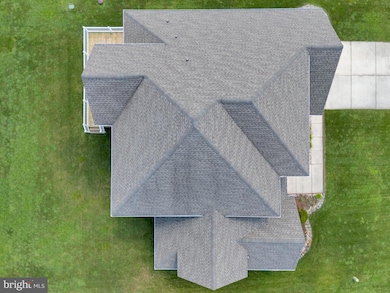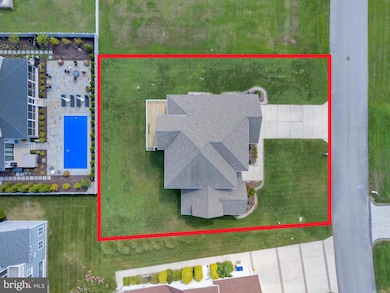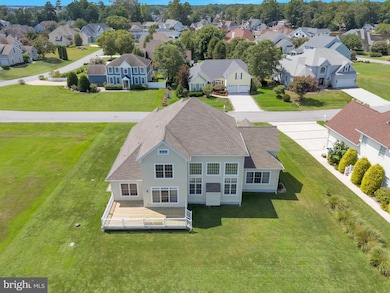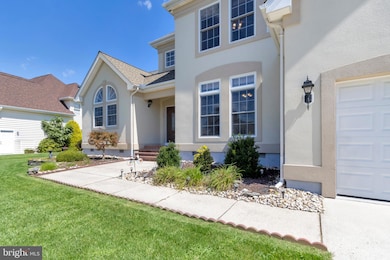
107 Cheshire Way Rehoboth Beach, DE 19971
Estimated payment $5,240/month
Highlights
- Deck
- Contemporary Architecture
- Main Floor Bedroom
- Rehoboth Elementary School Rated A
- Wood Flooring
- Attic
About This Home
This 4-bedroom, 3.5-bath contemporary home offers nearly 3,000 square feet of comfortable—and expandable—living space with a flexible floor plan designed for everyday living and entertaining. The main level features a welcoming foyer, a formal dining room, and a spacious kitchen with Corian countertops, an island, breakfast bar, and a bright breakfast nook that opens to a cozy sitting area and deck overlooking the backyard. The first-floor primary suite includes a walk-in closet and an en suite bath with dual vanities, soaking tub, and separate shower. Additional highlights include hardwood flooring, a laundry/utility area, a half bath, and a 2-car garage. Upstairs, you’ll find three generously sized bedrooms—one with its own en suite bath—plus a hall bath and a finished flex room (finished but unconditioned), perfect for a studio, office, or gym. Walk-in attic storage and a walk-up third floor offer excellent expansion potential. Recent updates add peace of mind: roof (2018) and AC (2023). This well-maintained home combines space, comfort, and flexibility in one of Rehoboth’s most desirable communities—just minutes from beaches, dining, and downtown charm.
Listing Agent
(302) 227-3818 debbie@debbiereed.com RE/MAX Realty Group Rehoboth License #RS-0010229 Listed on: 09/05/2025

Co-Listing Agent
(302) 363-5734 cyndi@debbiereed.com RE/MAX Realty Group Rehoboth License #RS-0016264
Home Details
Home Type
- Single Family
Est. Annual Taxes
- $1,874
Year Built
- Built in 2003
Lot Details
- 0.25 Acre Lot
- Lot Dimensions are 93.00 x 121.00
- Property is zoned MR
HOA Fees
- $29 Monthly HOA Fees
Parking
- 2 Car Attached Garage
- Front Facing Garage
- Driveway
Home Design
- Contemporary Architecture
- Block Foundation
- Frame Construction
- Stone Siding
- Dryvit Stucco
Interior Spaces
- 2,944 Sq Ft Home
- Property has 2 Levels
- Ceiling Fan
- Recessed Lighting
- 1 Fireplace
- Entrance Foyer
- Sitting Room
- Living Room
- Formal Dining Room
- Hobby Room
- Attic
Kitchen
- Breakfast Room
- Eat-In Kitchen
- Electric Oven or Range
- Microwave
- Dishwasher
- Disposal
Flooring
- Wood
- Carpet
- Ceramic Tile
Bedrooms and Bathrooms
- En-Suite Bathroom
- Soaking Tub
Laundry
- Laundry Room
- Laundry on main level
- Dryer
- Washer
Outdoor Features
- Deck
Schools
- Cape Henlopen High School
Utilities
- Forced Air Heating and Cooling System
- Heating System Powered By Owned Propane
- Electric Water Heater
Community Details
- Blackpool HOA
- Rehoboth Beach Yacht And CC Subdivision
Listing and Financial Details
- Tax Lot 86
- Assessor Parcel Number 334-19.00-761.00
Map
Home Values in the Area
Average Home Value in this Area
Tax History
| Year | Tax Paid | Tax Assessment Tax Assessment Total Assessment is a certain percentage of the fair market value that is determined by local assessors to be the total taxable value of land and additions on the property. | Land | Improvement |
|---|---|---|---|---|
| 2025 | $1,874 | $46,750 | $6,500 | $40,250 |
| 2024 | $2,304 | $46,750 | $6,500 | $40,250 |
| 2023 | $2,302 | $46,750 | $6,500 | $40,250 |
| 2022 | $2,222 | $46,750 | $6,500 | $40,250 |
| 2021 | $2,202 | $46,750 | $6,500 | $40,250 |
| 2020 | $2,195 | $46,750 | $6,500 | $40,250 |
| 2019 | $2,198 | $46,750 | $6,500 | $40,250 |
| 2018 | $2,053 | $46,750 | $0 | $0 |
| 2017 | $1,966 | $46,750 | $0 | $0 |
| 2016 | $1,867 | $46,750 | $0 | $0 |
| 2015 | $1,784 | $46,750 | $0 | $0 |
| 2014 | $1,771 | $46,750 | $0 | $0 |
Property History
| Date | Event | Price | List to Sale | Price per Sq Ft |
|---|---|---|---|---|
| 11/04/2025 11/04/25 | Price Changed | $959,000 | -2.0% | $326 / Sq Ft |
| 10/06/2025 10/06/25 | Price Changed | $979,000 | -2.0% | $333 / Sq Ft |
| 09/05/2025 09/05/25 | For Sale | $999,000 | -- | $339 / Sq Ft |
Purchase History
| Date | Type | Sale Price | Title Company |
|---|---|---|---|
| Deed | $79,500 | -- |
About the Listing Agent

The Debbie Reed Team has long been known for its excellent customer service and wide range of available Delaware Beach area properties including Rehoboth, Lewes, Bethany and surrounding areas. Committed to providing dedicated service to each and every client, The Debbie Reed Team is comprised of licensed REALTORS® and specialist staff to help buyers and sellers every step of the way in their real estate transactions. Whether it a first home, vacation home, retirement, waterfront luxury property
DEBBIE's Other Listings
Source: Bright MLS
MLS Number: DESU2095832
APN: 334-19.00-761.00
- 119 Cornwall Rd
- 108 W Buckingham Dr
- 104 W Buckingham Dr
- 29 Blackpool Rd
- 4302 Sandpiper Dr
- 37467 Burton Ct
- 4201 Sandpiper Dr
- 11 Cornwall Rd
- 144 Cornwall Rd
- 1013 1st St
- 88 Blackpool Rd
- 18 Eagles Landing Unit 1804
- 18 Eagles Landing Unit 1812
- 20389 Mallory Square Cir
- 280 American Eagle Way Unit 2803
- 2902 American Eagle Way
- 2805 American Eagle Way Unit 5
- 37397 5th St
- 37454 3rd St
- 3800 Sanibel Cir Unit 3812
- 37487 Burton Ct
- 20407 Margo Lynn Ln
- 20527 Washington St Unit Garrage Carriage House
- 705 Country Club Rd
- 36518 Harmon Bay Blvd
- 21440 Bald Eagle Rd Unit Carriage House
- 19948 Church St
- 31 6th St Unit B
- 38172 Robinsons Dr Unit 9
- 360 Bay Reach
- 36519 Palm Dr Unit 4103
- 36525 Palm Dr Unit 5103
- 36507 Palm Dr Unit 2306
- 20013 Newry Dr Unit 7
- 20013 Newry Dr Unit X18
- 35734 Carmel Terrace
- 1904 Coastal Hwy Unit D
- 21520 Cattail Dr
- 8 Olive Ave Unit 102
- 1 Virginia Ave Unit 202
