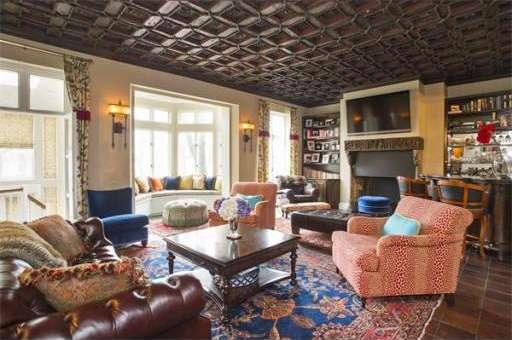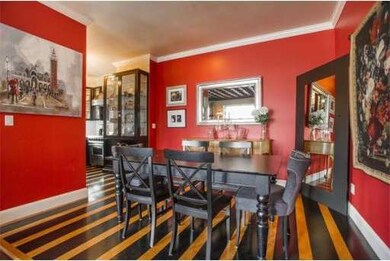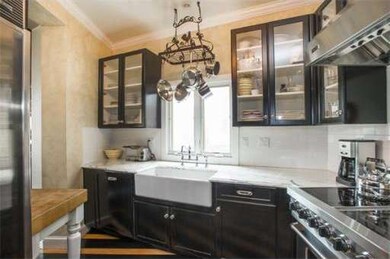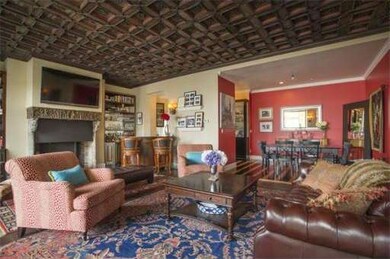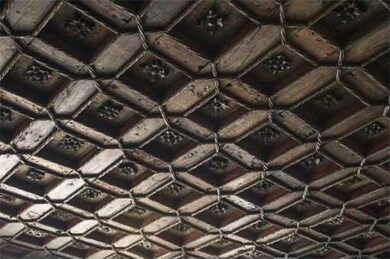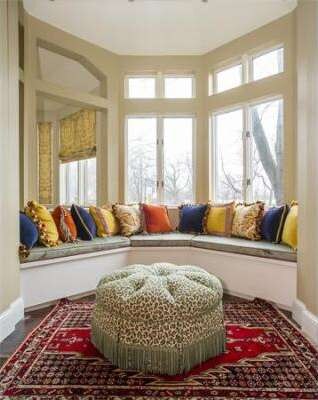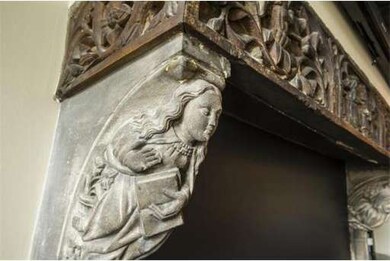
107 Chestnut St Unit 2 Boston, MA 02108
Beacon Hill NeighborhoodAbout This Home
As of August 2017Beautiful, completely renovated 2 bedroom parlor duplex on Flat of the Hill overlooking Charles River. Kitchen w marble counters, top of the line appliances and custom cabinets. Living room features original dramatic wood paneled ceiling, large fireplace and custom built-ins. Master bedroom and large second bedroom w radiant heat in baths and abundant closets throughout including a large walk-in cedar closet. Marble floors in all baths and lower foyer. Large patio. New heating/cooling system
Property Details
Home Type
Condominium
Est. Annual Taxes
$32,182
Year Built
1900
Lot Details
0
Listing Details
- Unit Level: 1
- Unit Placement: Street, Partially Below Grade
- Special Features: None
- Property Sub Type: Condos
- Year Built: 1900
Interior Features
- Has Basement: No
- Fireplaces: 1
- Primary Bathroom: Yes
- Number of Rooms: 5
- Amenities: Public Transportation, Shopping, Park, Walk/Jog Trails, Medical Facility
- Flooring: Wood, Wall to Wall Carpet, Marble, Stone / Slate
- Interior Amenities: Security System
Exterior Features
- Construction: Stone/Concrete
- Exterior: Stucco
- Exterior Unit Features: Patio - Enclosed
Garage/Parking
- Parking: Assigned, Deeded
- Parking Spaces: 1
Utilities
- Hot Water: Electric
Condo/Co-op/Association
- Association Fee Includes: Water, Sewer, Master Insurance, Exterior Maintenance, Refuse Removal
- Association Pool: No
- Management: Professional - Off Site
- Pets Allowed: Yes
- No Units: 5
- Unit Building: 2
Ownership History
Purchase Details
Home Financials for this Owner
Home Financials are based on the most recent Mortgage that was taken out on this home.Purchase Details
Home Financials for this Owner
Home Financials are based on the most recent Mortgage that was taken out on this home.Purchase Details
Home Financials for this Owner
Home Financials are based on the most recent Mortgage that was taken out on this home.Purchase Details
Home Financials for this Owner
Home Financials are based on the most recent Mortgage that was taken out on this home.Purchase Details
Purchase Details
Home Financials for this Owner
Home Financials are based on the most recent Mortgage that was taken out on this home.Similar Homes in Boston, MA
Home Values in the Area
Average Home Value in this Area
Purchase History
| Date | Type | Sale Price | Title Company |
|---|---|---|---|
| Not Resolvable | $2,350,000 | -- | |
| Not Resolvable | $1,725,000 | -- | |
| Deed | $1,100,000 | -- | |
| Deed | $975,000 | -- | |
| Deed | $940,000 | -- | |
| Deed | $530,000 | -- |
Mortgage History
| Date | Status | Loan Amount | Loan Type |
|---|---|---|---|
| Open | $145,000 | Credit Line Revolving | |
| Open | $1,500,000 | Unknown | |
| Previous Owner | $125,000 | Credit Line Revolving | |
| Previous Owner | $1,293,750 | Adjustable Rate Mortgage/ARM | |
| Previous Owner | $800,000 | Purchase Money Mortgage | |
| Previous Owner | $780,000 | Purchase Money Mortgage | |
| Previous Owner | $187,450 | Purchase Money Mortgage |
Property History
| Date | Event | Price | Change | Sq Ft Price |
|---|---|---|---|---|
| 08/15/2017 08/15/17 | Sold | $2,350,000 | -5.6% | $1,152 / Sq Ft |
| 06/30/2017 06/30/17 | Pending | -- | -- | -- |
| 06/15/2017 06/15/17 | Price Changed | $2,490,000 | -2.4% | $1,221 / Sq Ft |
| 04/26/2017 04/26/17 | Price Changed | $2,550,000 | -5.2% | $1,250 / Sq Ft |
| 04/26/2017 04/26/17 | For Sale | $2,690,000 | +55.9% | $1,319 / Sq Ft |
| 07/26/2013 07/26/13 | Sold | $1,725,000 | -1.4% | $846 / Sq Ft |
| 06/03/2013 06/03/13 | Pending | -- | -- | -- |
| 04/24/2013 04/24/13 | Price Changed | $1,750,000 | -5.4% | $858 / Sq Ft |
| 03/13/2013 03/13/13 | For Sale | $1,850,000 | -- | $907 / Sq Ft |
Tax History Compared to Growth
Tax History
| Year | Tax Paid | Tax Assessment Tax Assessment Total Assessment is a certain percentage of the fair market value that is determined by local assessors to be the total taxable value of land and additions on the property. | Land | Improvement |
|---|---|---|---|---|
| 2025 | $32,182 | $2,779,100 | $0 | $2,779,100 |
| 2024 | $30,292 | $2,779,100 | $0 | $2,779,100 |
| 2023 | $28,684 | $2,670,800 | $0 | $2,670,800 |
| 2022 | $27,935 | $2,567,600 | $0 | $2,567,600 |
| 2021 | $26,860 | $2,517,300 | $0 | $2,517,300 |
| 2020 | $24,633 | $2,332,700 | $0 | $2,332,700 |
| 2019 | $23,635 | $2,242,400 | $0 | $2,242,400 |
| 2018 | $22,173 | $2,115,700 | $0 | $2,115,700 |
| 2017 | $21,755 | $2,054,300 | $0 | $2,054,300 |
| 2016 | $21,119 | $1,919,900 | $0 | $1,919,900 |
| 2015 | $20,467 | $1,690,100 | $0 | $1,690,100 |
| 2014 | $16,641 | $1,322,800 | $0 | $1,322,800 |
Agents Affiliated with this Home
-
M
Seller's Agent in 2017
Maria Ryan
Jacob Realty, LLC
-
Marcia Sullivan Garvey

Seller's Agent in 2013
Marcia Sullivan Garvey
Donnelly + Co.
(617) 642-1877
1 in this area
10 Total Sales
-
Rebecca Davis Tulman

Buyer's Agent in 2013
Rebecca Davis Tulman
Gibson Sotheby's International Realty
(617) 510-5050
13 in this area
37 Total Sales
Map
Source: MLS Property Information Network (MLS PIN)
MLS Number: 71493278
APN: CBOS-000000-000005-002532-000014
- 101 Chestnut St Unit E
- 101 Chestnut St Unit R
- 93 Beacon St
- 92 Beacon St Unit 54
- 160 Mount Vernon St
- 100 Beacon St Unit 6
- 81 Beacon St Unit 4
- 103 Beacon St Unit 2
- 22 Brimmer St
- 6 Arlington St Unit 3
- 7 Marlborough St Unit 1
- 129 Beacon St Unit PH
- 15 Marlborough St Unit 3
- 15 Marlborough St Unit G
- 68 Beacon St Unit 2E
- 100 Charles St Unit 5
- 145 Pinckney St Unit 102
- 97 Mount Vernon St Unit 21
- 16 W Cedar St
- 20 W Cedar St
