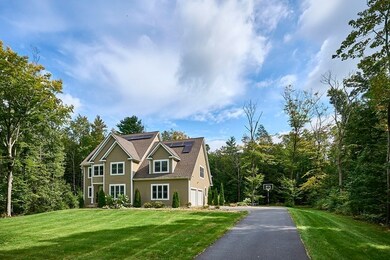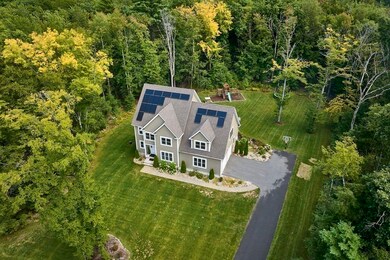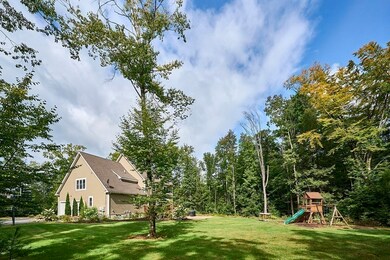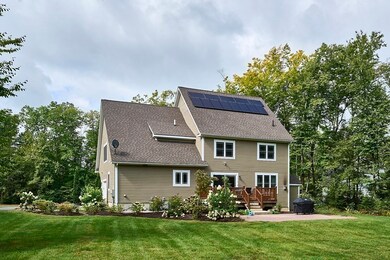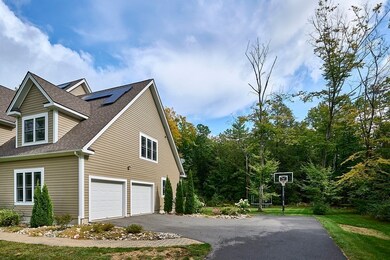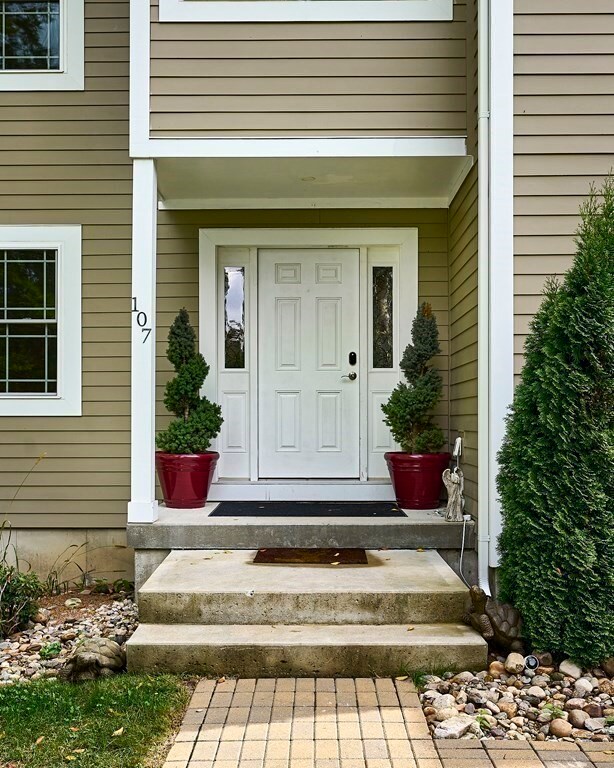
107 Concord Way Amherst, MA 01002
Amherst NeighborhoodHighlights
- Golf Course Community
- Community Stables
- Open Floorplan
- Amherst Regional Middle School Rated A-
- Medical Services
- Colonial Architecture
About This Home
As of February 2023Welcome to this perfect combination of elegant, bright & modern design contemporary home in highly desirable Amherst Hills neighborhood. The flexible floor plan featuring fire place living room, formal dining room, Chef's kitchen w/ granite counter equipped w/ high powered vent-out system, SS appliances, sun-filled breakfast area w/ slider to large deck overlooking a new patio & professional landscaped ground perfect for entertaining. This charming 4 brms home has optional first floor 5th bedroom or office & a half bath. The second floor features an oversized primary brm ensuite w/ huge walk-in closet & stunning high end tiled bath & soaking tub plus 3 other bedrooms and total of 3 full baths. Located only minutes to Umass, 5-college, easy access to highways. This offering is the perfect combination of location, quality & style. Delight in the ultimate oasis of privacy & tranquility afforded by this 0.95 acres property creating perfect flow of indoor / outdoor living.
Home Details
Home Type
- Single Family
Est. Annual Taxes
- $15,602
Year Built
- Built in 2017
Lot Details
- 0.95 Acre Lot
- Landscaped Professionally
- Level Lot
- Sprinkler System
- Wooded Lot
HOA Fees
- $17 Monthly HOA Fees
Parking
- 2 Car Attached Garage
- Garage Door Opener
- Driveway
- Open Parking
- Off-Street Parking
Home Design
- Colonial Architecture
- Contemporary Architecture
- Frame Construction
- Shingle Roof
- Concrete Perimeter Foundation
Interior Spaces
- 3,181 Sq Ft Home
- Open Floorplan
- Central Vacuum
- Insulated Windows
- Sliding Doors
- Insulated Doors
- Living Room with Fireplace
Kitchen
- Oven
- Range
- Dishwasher
- Stainless Steel Appliances
- Kitchen Island
- Solid Surface Countertops
Flooring
- Wood
- Wall to Wall Carpet
- Ceramic Tile
Bedrooms and Bathrooms
- 5 Bedrooms
- Primary bedroom located on second floor
- Walk-In Closet
- Bathtub with Shower
- Separate Shower
Laundry
- Laundry on main level
- Dryer
- Washer
Basement
- Basement Fills Entire Space Under The House
- Interior Basement Entry
Eco-Friendly Details
- Energy-Efficient Thermostat
Outdoor Features
- Bulkhead
- Deck
- Rain Gutters
Location
- Property is near public transit
- Property is near schools
Schools
- Amherst Elementary And Middle School
- Amherst High School
Utilities
- Central Heating and Cooling System
- 3 Cooling Zones
- 3 Heating Zones
- Hydro-Air Heating System
- 200+ Amp Service
- Natural Gas Connected
- Electric Water Heater
Listing and Financial Details
- Assessor Parcel Number M:0021D B:0000 L:0130,4551308
Community Details
Overview
- Amherst Hills Subdivision
Amenities
- Medical Services
- Shops
Recreation
- Golf Course Community
- Tennis Courts
- Community Pool
- Community Stables
- Jogging Path
Similar Homes in the area
Home Values in the Area
Average Home Value in this Area
Mortgage History
| Date | Status | Loan Amount | Loan Type |
|---|---|---|---|
| Open | $664,000 | Purchase Money Mortgage |
Property History
| Date | Event | Price | Change | Sq Ft Price |
|---|---|---|---|---|
| 02/17/2023 02/17/23 | Sold | $830,000 | -5.1% | $261 / Sq Ft |
| 01/10/2023 01/10/23 | Pending | -- | -- | -- |
| 11/06/2022 11/06/22 | For Sale | $875,000 | 0.0% | $275 / Sq Ft |
| 11/06/2022 11/06/22 | Off Market | $875,000 | -- | -- |
| 11/03/2022 11/03/22 | Price Changed | $875,000 | -2.6% | $275 / Sq Ft |
| 09/22/2022 09/22/22 | For Sale | $898,000 | +30.8% | $282 / Sq Ft |
| 10/06/2017 10/06/17 | Sold | $686,500 | +1.1% | $229 / Sq Ft |
| 06/25/2017 06/25/17 | Pending | -- | -- | -- |
| 06/11/2017 06/11/17 | For Sale | $679,000 | -- | $226 / Sq Ft |
Tax History Compared to Growth
Tax History
| Year | Tax Paid | Tax Assessment Tax Assessment Total Assessment is a certain percentage of the fair market value that is determined by local assessors to be the total taxable value of land and additions on the property. | Land | Improvement |
|---|---|---|---|---|
| 2025 | $163 | $906,600 | $219,100 | $687,500 |
| 2024 | $17,037 | $920,400 | $206,900 | $713,500 |
| 2023 | $16,434 | $817,600 | $188,100 | $629,500 |
| 2022 | $15,602 | $733,500 | $171,000 | $562,500 |
| 2021 | $14,864 | $681,200 | $158,500 | $522,700 |
| 2020 | $14,523 | $681,200 | $158,500 | $522,700 |
| 2019 | $13,856 | $635,600 | $158,500 | $477,100 |
| 2018 | $3,351 | $158,500 | $158,500 | $0 |
| 2017 | $1,661 | $76,100 | $76,100 | $0 |
| 2016 | $1,615 | $76,100 | $76,100 | $0 |
| 2015 | $3,099 | $150,900 | $150,900 | $0 |
Agents Affiliated with this Home
-

Seller's Agent in 2023
Aisjah Flynn
5 College REALTORS®
(413) 218-8074
14 in this area
58 Total Sales
-

Buyer's Agent in 2023
Micki Sanderson
Delap Real Estate LLC
(413) 265-0061
19 in this area
191 Total Sales
-
I
Seller's Agent in 2017
Irene Bercume
Competitive Real Estate
(413) 374-5050
10 in this area
27 Total Sales
-

Buyer's Agent in 2017
John Harrington
5 College REALTORS®
(413) 335-5622
2 in this area
31 Total Sales
Map
Source: MLS Property Information Network (MLS PIN)
MLS Number: 73039754
APN: 21D 130

