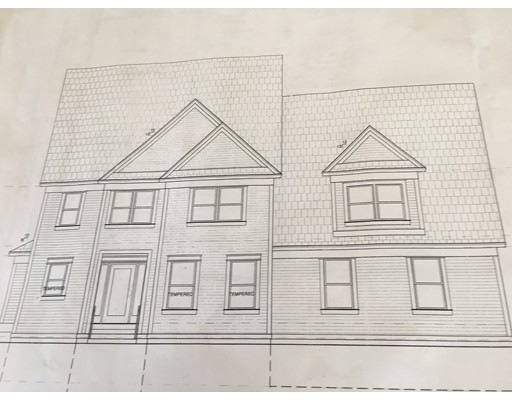
107 Concord Way Amherst, MA 01002
Amherst NeighborhoodAbout This Home
As of February 2023New construction in Amherst Hills 3000 sq. ft. home under construction with all the bercume extras
Home Details
Home Type
Single Family
Est. Annual Taxes
$163
Year Built
2017
Lot Details
0
Listing Details
- Lot Description: Wooded, Paved Drive, Underground Storage Tank, Level
- Property Type: Single Family
- Single Family Type: Detached
- Style: Contemporary
- Other Agent: 2.00
- Year Built Description: Actual
- Special Features: NewHome
- Property Sub Type: Detached
- Year Built: 2017
Interior Features
- Has Basement: Yes
- Fireplaces: 1
- Primary Bathroom: Yes
- Number of Rooms: 9
- Amenities: Public Transportation, Shopping, Swimming Pool, Tennis Court, Park, Walk/Jog Trails, Stables, Golf Course, Medical Facility, Laundromat, Bike Path, Conservation Area, Highway Access, House of Worship, Private School, Public School, University
- Electric: 220 Volts, Circuit Breakers, 200 Amps
- Energy: Insulated Windows, Insulated Doors, Prog. Thermostat
- Flooring: Wood, Tile, Wall to Wall Carpet
- Insulation: Full, Fiberglass, Blown In, Cellulose - Fiber, Fiberglass - Batts
- Interior Amenities: Central Vacuum, Cable Available
- Basement: Full, Bulkhead, Concrete Floor
- Bedroom 2: Second Floor
- Bedroom 3: Second Floor
- Bedroom 4: Second Floor
- Bathroom #1: Second Floor
- Bathroom #2: Second Floor
- Bathroom #3: Second Floor
- Kitchen: First Floor
- Laundry Room: First Floor
- Master Bedroom: Second Floor
- Dining Room: First Floor
- Family Room: First Floor
- No Bedrooms: 4
- Full Bathrooms: 3
- Half Bathrooms: 1
- Oth1 Room Name: Bathroom
- Main Lo: E95050
- Main So: AN1019
- Estimated Sq Ft: 3000.00
Exterior Features
- Frontage: 150.00
- Construction: Frame
- Exterior: Clapboard, Fiber Cement Siding
- Exterior Features: Porch, Deck - Composite, Gutters
- Foundation: Poured Concrete
Garage/Parking
- Garage Parking: Attached, Garage Door Opener, Insulated
- Garage Spaces: 2
- Parking: Off-Street
- Parking Spaces: 3
Utilities
- Cooling Zones: 3
- Heat Zones: 3
- Hot Water: Tankless
- Utility Connections: for Gas Range, for Electric Range, for Gas Oven, for Electric Oven, for Electric Dryer, Washer Hookup, Icemaker Connection
- Sewer: City/Town Sewer
- Water: City/Town Water
- Sewage District: amher
Condo/Co-op/Association
- HOA: Yes
- Reqd Own Association: Yes
- Fee Interval: Yearly
Schools
- Elementary School: Amherst
- Middle School: Amherst
- High School: Amh
Lot Info
- Zoning: res
- Lot: 9
- Acre: 0.95
- Lot Size: 41555.00
Multi Family
- Foundation: 40x53
Similar Homes in the area
Home Values in the Area
Average Home Value in this Area
Mortgage History
| Date | Status | Loan Amount | Loan Type |
|---|---|---|---|
| Open | $664,000 | Purchase Money Mortgage |
Property History
| Date | Event | Price | Change | Sq Ft Price |
|---|---|---|---|---|
| 02/17/2023 02/17/23 | Sold | $830,000 | -5.1% | $261 / Sq Ft |
| 01/10/2023 01/10/23 | Pending | -- | -- | -- |
| 11/06/2022 11/06/22 | For Sale | $875,000 | 0.0% | $275 / Sq Ft |
| 11/06/2022 11/06/22 | Off Market | $875,000 | -- | -- |
| 11/03/2022 11/03/22 | Price Changed | $875,000 | -2.6% | $275 / Sq Ft |
| 09/22/2022 09/22/22 | For Sale | $898,000 | +30.8% | $282 / Sq Ft |
| 10/06/2017 10/06/17 | Sold | $686,500 | +1.1% | $229 / Sq Ft |
| 06/25/2017 06/25/17 | Pending | -- | -- | -- |
| 06/11/2017 06/11/17 | For Sale | $679,000 | -- | $226 / Sq Ft |
Tax History Compared to Growth
Tax History
| Year | Tax Paid | Tax Assessment Tax Assessment Total Assessment is a certain percentage of the fair market value that is determined by local assessors to be the total taxable value of land and additions on the property. | Land | Improvement |
|---|---|---|---|---|
| 2025 | $163 | $906,600 | $219,100 | $687,500 |
| 2024 | $17,037 | $920,400 | $206,900 | $713,500 |
| 2023 | $16,434 | $817,600 | $188,100 | $629,500 |
| 2022 | $15,602 | $733,500 | $171,000 | $562,500 |
| 2021 | $14,864 | $681,200 | $158,500 | $522,700 |
| 2020 | $14,523 | $681,200 | $158,500 | $522,700 |
| 2019 | $13,856 | $635,600 | $158,500 | $477,100 |
| 2018 | $3,351 | $158,500 | $158,500 | $0 |
| 2017 | $1,661 | $76,100 | $76,100 | $0 |
| 2016 | $1,615 | $76,100 | $76,100 | $0 |
| 2015 | $3,099 | $150,900 | $150,900 | $0 |
Agents Affiliated with this Home
-

Seller's Agent in 2023
Aisjah Flynn
5 College REALTORS®
(413) 218-8074
14 in this area
57 Total Sales
-

Buyer's Agent in 2023
Micki Sanderson
Delap Real Estate LLC
(413) 265-0061
19 in this area
191 Total Sales
-
I
Seller's Agent in 2017
Irene Bercume
Competitive Real Estate
(413) 374-5050
10 in this area
27 Total Sales
-

Buyer's Agent in 2017
John Harrington
5 College REALTORS®
(413) 335-5622
2 in this area
31 Total Sales
Map
Source: MLS Property Information Network (MLS PIN)
MLS Number: 72180241
APN: 21D 130
