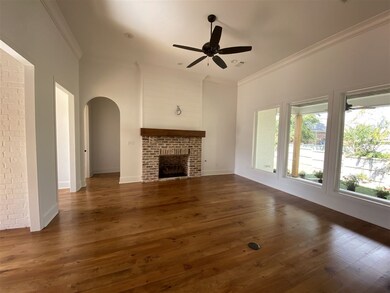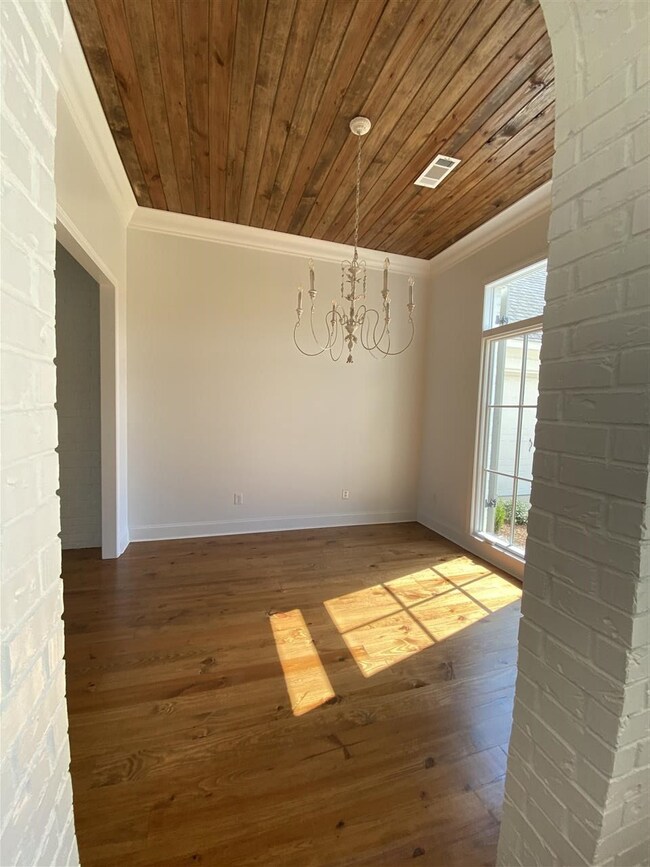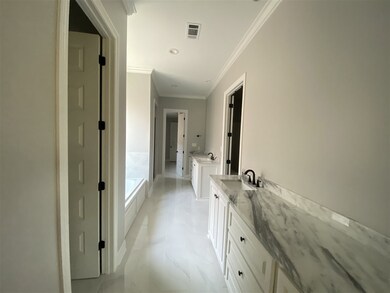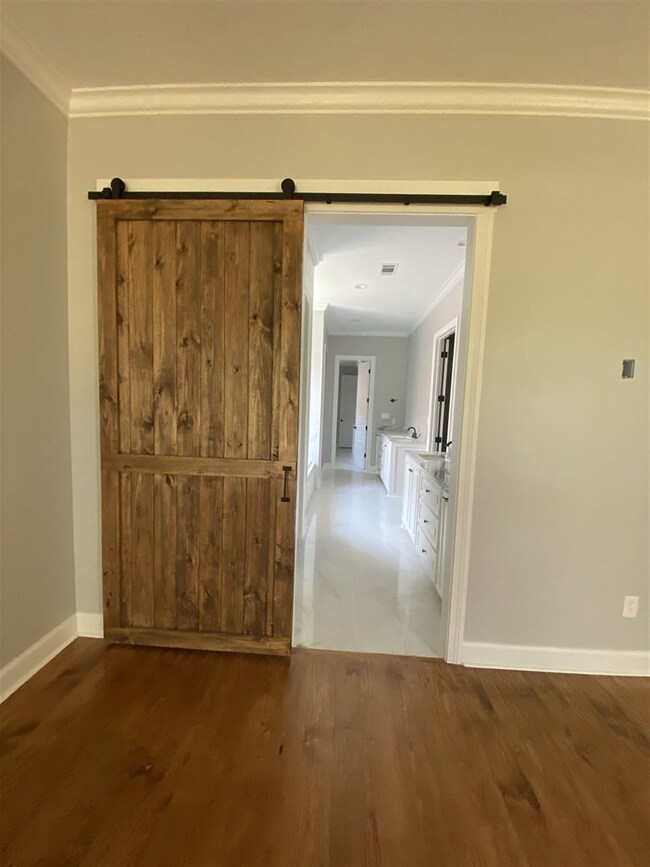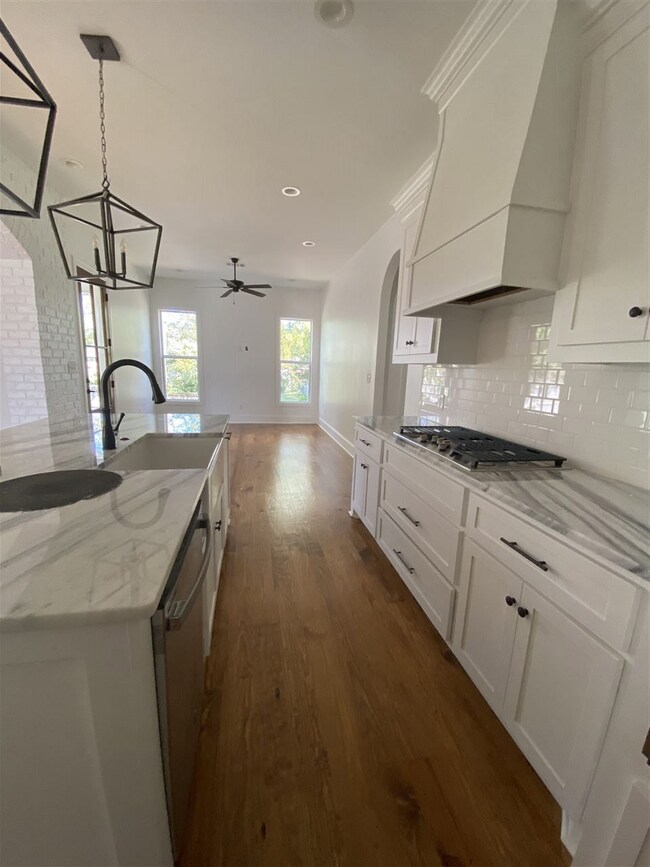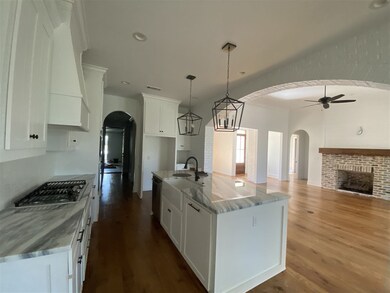
107 Deer Hollow Brandon, MS 39047
Estimated Value: $468,000 - $533,611
Highlights
- Traditional Architecture
- Wood Flooring
- Hiking Trails
- Highland Bluff Elementary School Rated A-
- High Ceiling
- Double Oven
About This Home
As of November 2020Beautiful new construction in Deer Park! You will fall in love with this 4/4.5 open plan with custom finishes throughout! Featuring a spacious formal dining, family room with beautiful fireplace open to kitchen with keeping room, large island, nice stainless appliances, gas cooktop, wall oven, tons of storage, granite countertops, huge pantry with builtins, master suite with jetted tub, large shower, his/her vanities and nice walk in closet. 2nd and 3rd bedrooms each have their own bathrooms. 4th bedroom or bonus room up with its own bath, walk in closet and additional space with endless possibilities. 3 car garage!! Plus you can't beat the location! Call your Realtor before this one is gone!
Home Details
Home Type
- Single Family
Est. Annual Taxes
- $800
Year Built
- Built in 2020
Lot Details
- 8,799
HOA Fees
- $26 Monthly HOA Fees
Parking
- 3 Car Garage
Home Design
- Traditional Architecture
- Acadian Style Architecture
- Brick Exterior Construction
- Brick Foundation
- Architectural Shingle Roof
Interior Spaces
- 2,844 Sq Ft Home
- 1.5-Story Property
- High Ceiling
- Fireplace
- Insulated Windows
- Wood Flooring
Kitchen
- Double Oven
- Gas Oven
- Gas Cooktop
- Dishwasher
Bedrooms and Bathrooms
- 4 Bedrooms
- Walk-In Closet
- Double Vanity
Schools
- Highland Bluff Elm Elementary School
- Northwest Rankin Middle School
- Northwest Rankin High School
Utilities
- Central Heating and Cooling System
- Heating System Uses Natural Gas
- Tankless Water Heater
Additional Features
- Slab Porch or Patio
- Partially Fenced Property
Listing and Financial Details
- Assessor Parcel Number unknown
Community Details
Overview
- Deer Park Subdivision
Recreation
- Hiking Trails
- Bike Trail
Ownership History
Purchase Details
Home Financials for this Owner
Home Financials are based on the most recent Mortgage that was taken out on this home.Similar Homes in Brandon, MS
Home Values in the Area
Average Home Value in this Area
Purchase History
| Date | Buyer | Sale Price | Title Company |
|---|---|---|---|
| Riggs-Kitchens Ben | -- | None Available |
Mortgage History
| Date | Status | Borrower | Loan Amount |
|---|---|---|---|
| Open | Rriggs-Kitchens Ben | $140,000 | |
| Open | Riggs-Kitchens Ben | $265,000 |
Property History
| Date | Event | Price | Change | Sq Ft Price |
|---|---|---|---|---|
| 11/13/2020 11/13/20 | Sold | -- | -- | -- |
| 10/01/2020 10/01/20 | Pending | -- | -- | -- |
| 09/03/2020 09/03/20 | For Sale | $419,900 | -- | $148 / Sq Ft |
Tax History Compared to Growth
Tax History
| Year | Tax Paid | Tax Assessment Tax Assessment Total Assessment is a certain percentage of the fair market value that is determined by local assessors to be the total taxable value of land and additions on the property. | Land | Improvement |
|---|---|---|---|---|
| 2024 | $4,215 | $41,918 | $0 | $0 |
| 2023 | $3,902 | $35,534 | $0 | $0 |
| 2022 | $3,849 | $35,534 | $0 | $0 |
| 2021 | $3,899 | $35,534 | $0 | $0 |
| 2020 | $769 | $3,000 | $0 | $0 |
| 2019 | $777 | $3,000 | $0 | $0 |
| 2018 | $786 | $3,000 | $0 | $0 |
| 2017 | $808 | $3,000 | $0 | $0 |
| 2016 | $793 | $3,000 | $0 | $0 |
| 2015 | $793 | $3,000 | $0 | $0 |
| 2014 | $787 | $3,000 | $0 | $0 |
| 2013 | $787 | $3,000 | $0 | $0 |
Agents Affiliated with this Home
-
Mandy Castle

Seller's Agent in 2020
Mandy Castle
Castle Real Estate INC
(601) 720-0843
99 Total Sales
-
Stephanie Kitchens

Buyer's Agent in 2020
Stephanie Kitchens
BHHS Gateway Real Estate
(601) 260-7385
105 Total Sales
Map
Source: MLS United
MLS Number: 1334090
APN: H11I-000002-02230
- 108 Deer Hollow
- 300 Deer Hollow
- 415 Deer Hollow
- 543 Turtle Ln
- 537 Turtle Ln
- 6178 Manship Rd
- 231 Bronson Bend
- 129 Bronson Bend
- 127 Bronson Bend
- 215 Bronson Bend
- 217 Bronson Bend
- 104 Live Oak Ln
- 243 Bronson Bend
- 265 Bronson Bend
- 718 Tortoise Ridge
- 184 Bronson Bend
- 202 Bronson Bend
- 204 Bronson Bend
- 176 Bronson Bend
- 227 Bronson Bend
- 107 Deer Hollow
- 107 Deer Hollow Unit 223
- 109 Deer Hollow St
- 109 Deer Hollow
- 554 Turtle Ln
- 554 Turtle Ln Unit DR
- 556 Turtle Ln
- 554 Turtle Ln
- 552 Turtle Ln
- 103 Deer Hollow
- 111 Deer Hollow
- 301 Deer Hollow
- 558 Turtle Ln
- 558 Turtle Ln Unit DR
- 558 Turtle Ln
- 550 Turtle Ln
- 101 Deer Hollow
- 110 Deer Hollow
- 240 Deer Hollow Unit 240
- 300 Deer Hollow

