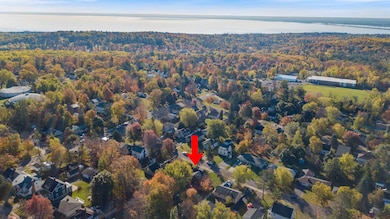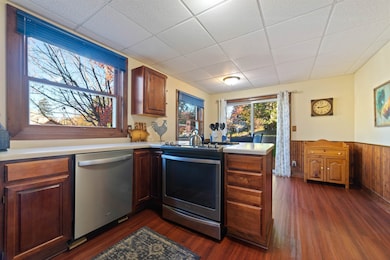107 E Mankato St Duluth, MN 55803
Woodland NeighborhoodEstimated payment $2,274/month
Highlights
- Popular Property
- Traditional Architecture
- Den
- Homecroft Elementary School Rated A-
- No HOA
- Formal Dining Room
About This Home
Welcome to 107 E Mankato St – a charming traditional home in Duluth’s Woodland neighborhood! This well-maintained two-story home blends timeless character with thoughtful updates throughout. The exterior features newer LP SmartSide wood siding, manicured landscaping with a rock bed and retaining wall, a blacktop driveway, a wrap-around deck perfect for entertaining or relaxing, and an oversized two-car garage that is heated and insulated. Step inside to a warm and inviting main level with refinished hardwood floors, a formal dining room with newer light fixtures and crown molding, and a bright kitchen featuring newer floors and updated windows. The living room offers great natural light, while the finished lower level adds extra living space with a family room and 3⁄4 bath. Upstairs, the open landing and full bath with a double vanity, skylight, and abundant storage create a spacious, comfortable feel. The three bedrooms include double closets, cozy nooks, and newer carpet, with hardwood floors preserved beneath. Updates continue with central air installed in 2022, newer windows throughout, a new back door and newer furnace. From its thoughtful updates to its curb appeal, wrap-around deck, oversized bathroom with storage, and convenient Woodland location near schools, trails, and shopping - this home is move-in ready and full of character!
Home Details
Home Type
- Single Family
Est. Annual Taxes
- $3,697
Year Built
- Built in 1912
Lot Details
- 0.25 Acre Lot
- Lot Dimensions are 75x150
Parking
- 2 Car Detached Garage
Home Design
- Traditional Architecture
- Concrete Foundation
- Wood Frame Construction
- Asphalt Shingled Roof
- Cement Board or Planked
Interior Spaces
- 2-Story Property
- Crown Molding
- Vinyl Clad Windows
- Family Room
- Living Room
- Formal Dining Room
- Den
- Utility Room
- Eat-In Kitchen
Bedrooms and Bathrooms
- 3 Bedrooms
- Bathroom on Main Level
Basement
- Basement Fills Entire Space Under The House
- Finished Basement Bathroom
Utilities
- Forced Air Heating and Cooling System
- Heating System Uses Natural Gas
Community Details
- No Home Owners Association
Listing and Financial Details
- Assessor Parcel Number 010-4660-00380
Map
Home Values in the Area
Average Home Value in this Area
Tax History
| Year | Tax Paid | Tax Assessment Tax Assessment Total Assessment is a certain percentage of the fair market value that is determined by local assessors to be the total taxable value of land and additions on the property. | Land | Improvement |
|---|---|---|---|---|
| 2024 | $3,726 | $289,300 | $38,600 | $250,700 |
| 2023 | $3,726 | $268,800 | $48,400 | $220,400 |
| 2022 | $3,250 | $256,300 | $44,900 | $211,400 |
| 2021 | $3,186 | $212,600 | $37,200 | $175,400 |
| 2020 | $3,236 | $212,600 | $37,200 | $175,400 |
| 2019 | $2,838 | $210,300 | $37,200 | $173,100 |
| 2018 | $2,648 | $189,100 | $37,200 | $151,900 |
| 2017 | $1,844 | $189,200 | $37,300 | $151,900 |
| 2016 | $2,374 | $176,100 | $34,800 | $141,300 |
| 2015 | $2,488 | $158,500 | $7,300 | $151,200 |
| 2014 | $2,478 | $158,500 | $7,300 | $151,200 |
Property History
| Date | Event | Price | List to Sale | Price per Sq Ft | Prior Sale |
|---|---|---|---|---|---|
| 10/15/2025 10/15/25 | For Sale | $374,900 | +54.9% | $209 / Sq Ft | |
| 06/22/2020 06/22/20 | Sold | $242,000 | 0.0% | $161 / Sq Ft | View Prior Sale |
| 05/08/2020 05/08/20 | Pending | -- | -- | -- | |
| 05/05/2020 05/05/20 | For Sale | $242,000 | +17.5% | $161 / Sq Ft | |
| 07/13/2015 07/13/15 | Sold | $206,000 | 0.0% | $137 / Sq Ft | View Prior Sale |
| 04/26/2015 04/26/15 | Pending | -- | -- | -- | |
| 04/20/2015 04/20/15 | For Sale | $206,000 | -- | $137 / Sq Ft |
Purchase History
| Date | Type | Sale Price | Title Company |
|---|---|---|---|
| Deed | -- | None Listed On Document | |
| Warranty Deed | $242,900 | North American Title | |
| Warranty Deed | $206,000 | Stewart Title |
Mortgage History
| Date | Status | Loan Amount | Loan Type |
|---|---|---|---|
| Previous Owner | $230,400 | New Conventional | |
| Previous Owner | $195,700 | New Conventional |
Source: Lake Superior Area REALTORS®
MLS Number: 6122473
APN: 010466000380
- 18 E Wabasha St
- 204 W Faribault St
- 110 E Chisholm St
- 214 W Owatonna St
- 245 W Anoka St
- 310 E Chisholm St
- 301 W Winona St
- 320 E Chisholm St
- 325 W Wabasha St
- Lot 13 Hartley Hills Dr
- 316 W Faribault St
- 6 Minneapolis Ave
- 3218 Ewing Ave
- 3213 Ewing Ave
- xxx Amity Dr
- 44xx Vermilion Rd
- 540 W Redwing St
- 2234 Dunedin Ave
- 2xxx Harvard Ave
- 521 Sparkman Ave
- 2425 Vermilion Rd
- 2417 Vermilion Rd
- 2417 Vermilion Rd
- 2417 Vermilion Rd
- 1842 Woodland Ave
- 1834 Woodland Ave
- 100 Elizabeth St
- 1115 Elizabeth St
- 133 Summit St
- 1515 Kenwood Ave
- 2417 E 3rd St Unit 2 E
- 3820 London Rd
- 723 Kenwood Ave
- 825 Partridge St
- 2535 Jefferson St Unit 2535
- 2535 Jefferson St Unit 2535
- 902-930 Partridge St
- 1928 E Superior St
- 2120 London Rd
- 908 E Skyline Pkwy







