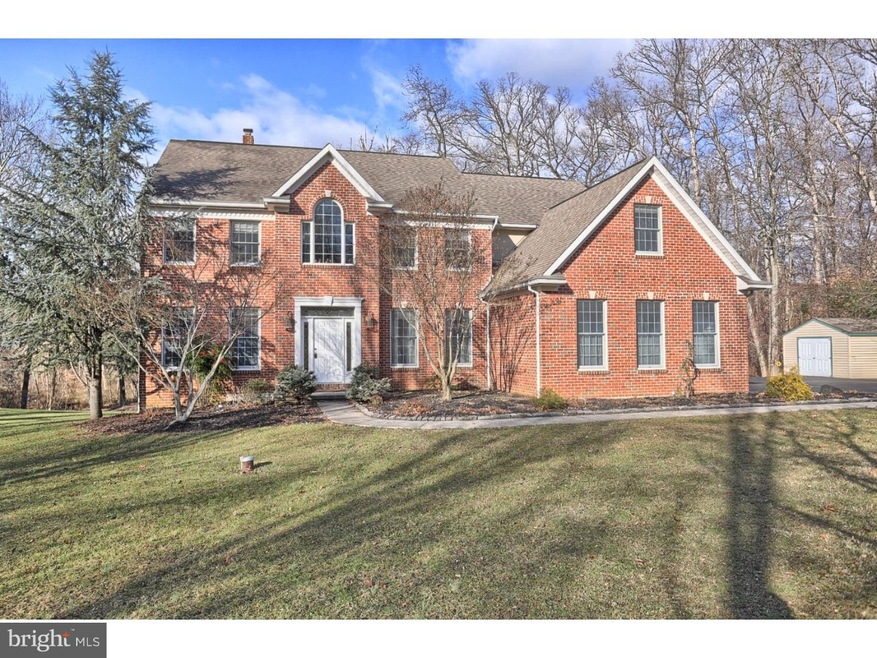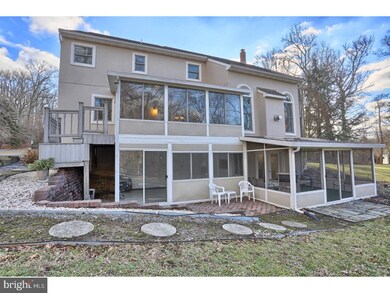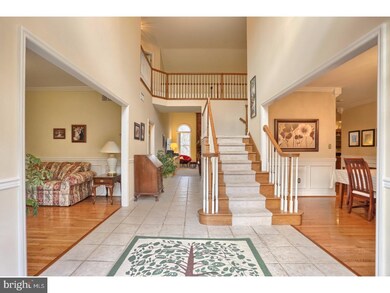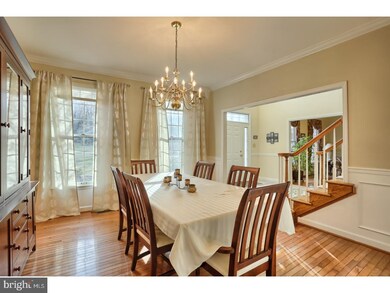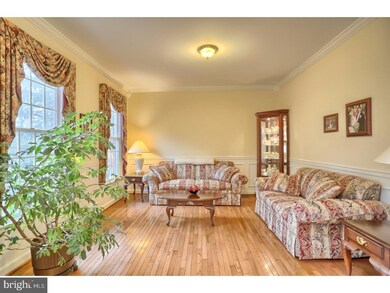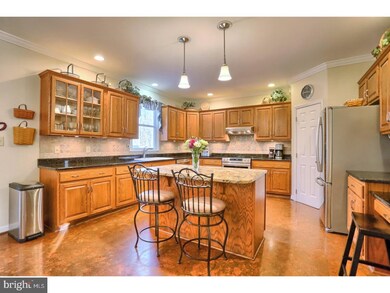
107 Gosling Ct Reading, PA 19606
East Reading NeighborhoodHighlights
- Water Oriented
- Deck
- Traditional Architecture
- 2.75 Acre Lot
- Wooded Lot
- Wood Flooring
About This Home
As of October 2021Welcome to 107 Gosling Ct. tucked away in a private cul de sac on a nature lovers dream 2.75 acre lot in the Oley Valley School District. This 6 BR 4 full bath home offers over 5200 sf of finished living area to accommodate your families needs including, but not limited to main level living or in-law suite accommodations. Tiled two story entry welcomes you and is flanked by a formal LR with beautiful hardwoods and chair and picture frame molding to the left and a spacious great for entertaining formal DR with same appointments to the right. Just past the entry to the left you'll find the main level full bath and BR. Open floor plan concept connects the 2 story vaulted ceiling Great room with gas FP and full wall custom walnut mantle surround from trees harvested from this site to the full eat-in custom oak kitchen with stainless steel appliance package, brushed nickel hardware, granite tops, custom island, tile back splash walk-in pantry cork flooring and French doors to the enclosed 3 season patio deck room. The tranquil Koi pond and meandering stream to the rear of the property with a small bridge to the fire pit area add to the summer time enjoyment. Take the butterfly staircase to the 2nd floor owners suite with an office/sitting rm, luxury bath with jacuzzi tub and stall shower and a oversized walk-in closet. 3 additional generous sized BR's and full bath complete the upper level. Professionally finished daylight walkout to enclosed screened patio area offers endless flexibility to your personal living needs. This 1200sf plus finished LL features a wet bar, wall propane FP, full bathroom two private rooms that could serve as an in-law suite, craft room, exercise room and a huge open area for games and entertaining. Need a workshop? This home has a bonus enclosed fully powered room under the deck with outside private access. All this plus Anderson windows, move in ready condition, large 10'x20' shed off the oversized paved driveway, 3 car side entry garage, water treatment system and so...much more. You can stop looking you've found your new home!
Home Details
Home Type
- Single Family
Year Built
- Built in 1997
Lot Details
- 2.75 Acre Lot
- Creek or Stream
- Cul-De-Sac
- Level Lot
- Open Lot
- Wooded Lot
- Back, Front, and Side Yard
- Property is in good condition
HOA Fees
- $8 Monthly HOA Fees
Parking
- 3 Car Attached Garage
- 3 Open Parking Spaces
- Driveway
Home Design
- Traditional Architecture
- Brick Exterior Construction
- Pitched Roof
- Shingle Roof
- Concrete Perimeter Foundation
- Stucco
Interior Spaces
- Property has 2 Levels
- Wet Bar
- Ceiling height of 9 feet or more
- Gas Fireplace
- Family Room
- Living Room
- Dining Room
- Attic
Kitchen
- Eat-In Kitchen
- Butlers Pantry
- Self-Cleaning Oven
- Built-In Range
- Kitchen Island
Flooring
- Wood
- Wall to Wall Carpet
- Tile or Brick
- Vinyl
Bedrooms and Bathrooms
- 6 Bedrooms
- En-Suite Primary Bedroom
- En-Suite Bathroom
- 4 Full Bathrooms
Laundry
- Laundry Room
- Laundry on upper level
Finished Basement
- Basement Fills Entire Space Under The House
- Exterior Basement Entry
Outdoor Features
- Water Oriented
- Deck
- Patio
- Exterior Lighting
- Shed
- Porch
Location
- Property is near a creek
Utilities
- Forced Air Heating and Cooling System
- Heating System Uses Oil
- Underground Utilities
- 200+ Amp Service
- Water Treatment System
- Well
- Oil Water Heater
- On Site Septic
- Cable TV Available
Listing and Financial Details
- Tax Lot 0913
- Assessor Parcel Number 22-5338-03-00-0913
Ownership History
Purchase Details
Home Financials for this Owner
Home Financials are based on the most recent Mortgage that was taken out on this home.Purchase Details
Home Financials for this Owner
Home Financials are based on the most recent Mortgage that was taken out on this home.Purchase Details
Home Financials for this Owner
Home Financials are based on the most recent Mortgage that was taken out on this home.Purchase Details
Home Financials for this Owner
Home Financials are based on the most recent Mortgage that was taken out on this home.Similar Homes in Reading, PA
Home Values in the Area
Average Home Value in this Area
Purchase History
| Date | Type | Sale Price | Title Company |
|---|---|---|---|
| Deed | $565,000 | One Abstract Llc | |
| Deed | -- | None Available | |
| Deed | $400,000 | -- | |
| Deed | $365,000 | -- |
Mortgage History
| Date | Status | Loan Amount | Loan Type |
|---|---|---|---|
| Open | $536,750 | New Conventional | |
| Previous Owner | $300,000 | New Conventional | |
| Previous Owner | $239,466 | New Conventional | |
| Previous Owner | $277,000 | Unknown | |
| Previous Owner | $285,000 | Fannie Mae Freddie Mac | |
| Previous Owner | $185,000 | No Value Available |
Property History
| Date | Event | Price | Change | Sq Ft Price |
|---|---|---|---|---|
| 10/01/2021 10/01/21 | Sold | $565,000 | -1.7% | $139 / Sq Ft |
| 08/31/2021 08/31/21 | Pending | -- | -- | -- |
| 08/26/2021 08/26/21 | For Sale | $575,000 | +53.3% | $141 / Sq Ft |
| 03/24/2017 03/24/17 | Sold | $375,000 | -1.3% | $71 / Sq Ft |
| 02/08/2017 02/08/17 | Pending | -- | -- | -- |
| 01/25/2017 01/25/17 | For Sale | $380,000 | -- | $72 / Sq Ft |
Tax History Compared to Growth
Tax History
| Year | Tax Paid | Tax Assessment Tax Assessment Total Assessment is a certain percentage of the fair market value that is determined by local assessors to be the total taxable value of land and additions on the property. | Land | Improvement |
|---|---|---|---|---|
| 2025 | $3,208 | $298,100 | $47,000 | $251,100 |
| 2024 | $11,978 | $298,100 | $47,000 | $251,100 |
| 2023 | $11,535 | $298,100 | $47,000 | $251,100 |
| 2022 | $11,386 | $298,100 | $47,000 | $251,100 |
| 2021 | $11,237 | $298,100 | $47,000 | $251,100 |
| 2020 | $11,058 | $298,100 | $47,000 | $251,100 |
| 2019 | $10,880 | $298,100 | $47,000 | $251,100 |
| 2018 | $10,757 | $298,100 | $47,000 | $251,100 |
| 2017 | $10,493 | $298,100 | $47,000 | $251,100 |
| 2016 | $2,592 | $298,100 | $47,000 | $251,100 |
| 2015 | $2,592 | $298,100 | $47,000 | $251,100 |
| 2014 | $2,446 | $298,100 | $47,000 | $251,100 |
Agents Affiliated with this Home
-
Kent Gutzler

Seller's Agent in 2021
Kent Gutzler
Iron Valley Real Estate of Berks
(610) 780-5162
1 in this area
55 Total Sales
-
NOAH INGRAM

Buyer's Agent in 2021
NOAH INGRAM
Realty ONE Group Unlimited
(484) 300-9818
1 in this area
35 Total Sales
-
Ed Spayd

Seller's Agent in 2017
Ed Spayd
RE/MAX of Reading
(610) 587-4762
16 in this area
378 Total Sales
Map
Source: Bright MLS
MLS Number: 1003260957
APN: 22-5338-03-00-0913
- 1519 Friedensburg Rd
- 1803 Friedensburg Rd
- 1918 Friedensburg Rd
- 7450 Valley View Ln
- 401 Antietam Rd
- 6 Sadowski Dr
- 1308 Butter Ln
- 1365 Friedensburg Rd
- 110 Woodland Ave
- 807 Rabbit Ln
- 62 School Ln
- 1046 Carsonia Ave
- 0 Bingaman Rd
- 919 Brighton Ave
- 250 Skyline Dr
- 906 Brighton Ave
- 312 Skyline Dr
- 45 Antietam Rd
- 52A Woodside Ave
- 204 Opal Ave
