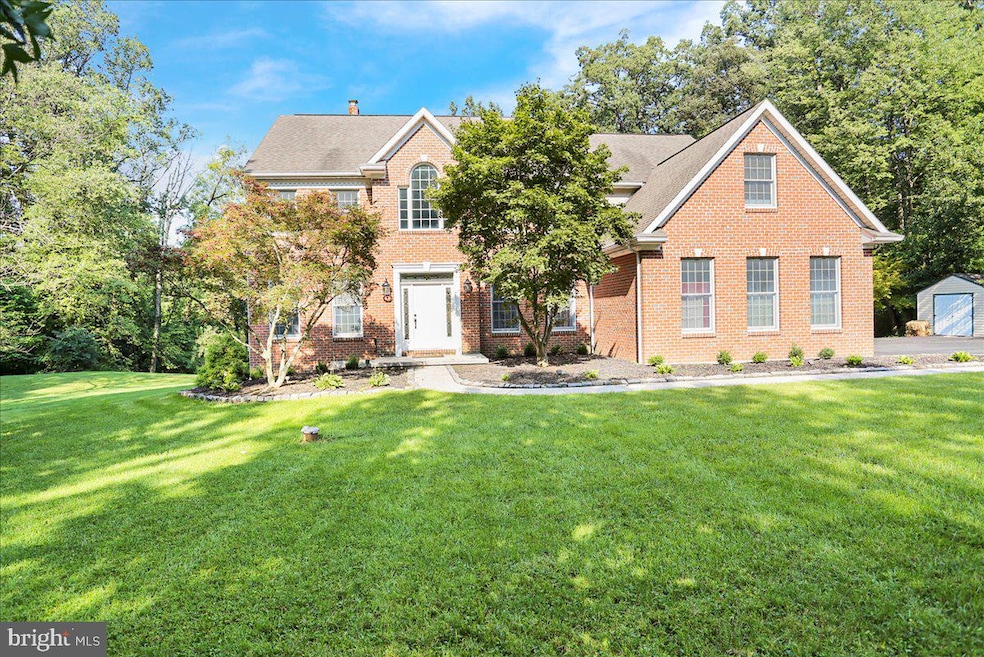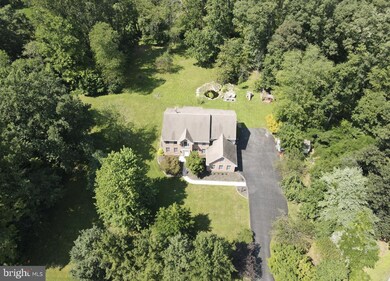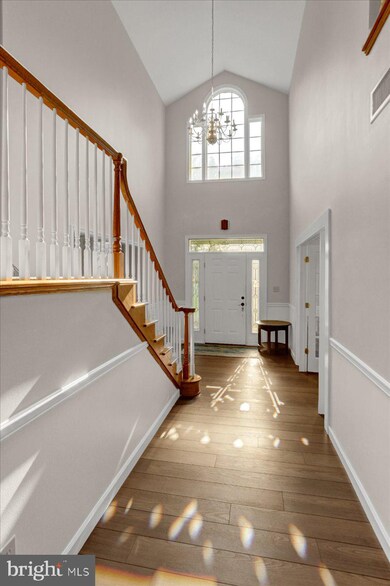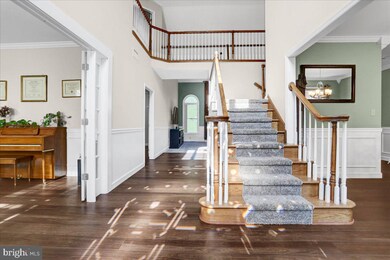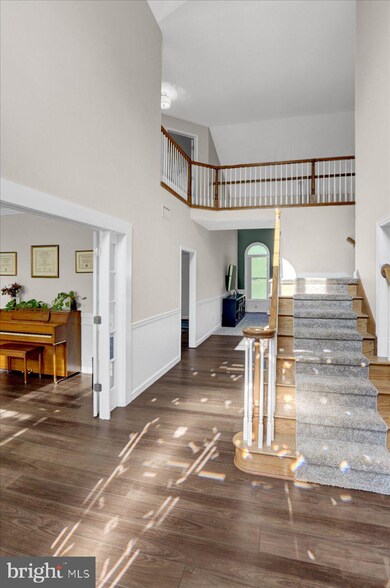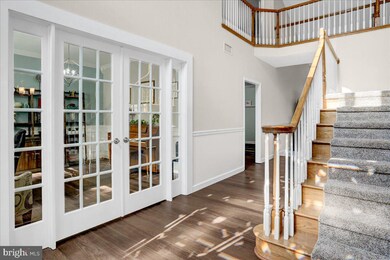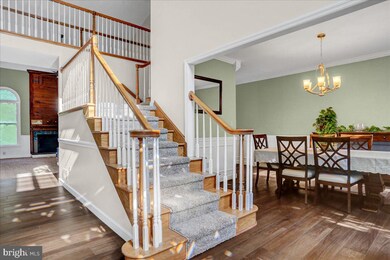
107 Gosling Ct Reading, PA 19606
East Reading NeighborhoodHighlights
- View of Trees or Woods
- Open Floorplan
- Deck
- 2.75 Acre Lot
- Dual Staircase
- Private Lot
About This Home
As of October 2021Welcome to your Dream Home on 2.75 acres. This custom built brick home in Oley Valley Schools is located on a private cul-de-sac with the perfect balance of manicured lawn, wooded beauty with a stream at the rear of the property and a wide variety of wildlife, as well as fruit trees and a pond. This home is in immaculate condition and has several tasteful upgrades, including new luxury vinyl plank flooring that welcomes you into the two story foyer filled with lots of natural light. This 6 bedroom, 4 full bath home has over 5200 sq. ft. of finished living space to accommodate various options, including a first floor bedroom and full bath, as well as a flexible space in the lower level with private rooms and full bath with a true walk out basement. The open floor plan on the main floor includes a great room with gas fireplace and floor to ceiling custom walnut mantle made from trees on the property. The kitchen has plenty of room for the chef of the family and is perfect for entertaining. There is also a large 3 season room off of the kitchen to relax, watch the changing seasons and natural beauty. The primary bedroom suite features a vaulted ceiling, sitting area, spacious closets, luxury jacuzzi tub and a large walk in tiled shower. The professionally finished basement has a private walkout to an enclosed screened-in patio and offers endless flexibility to the new owners needs. Two private rooms and a full bath makes for possible guests or in-law quarters. Don't miss the bonus workshop, with private entrance and electric. All this, plus a 3 car side entry garage and a 10' x 20' detached shed. High efficiency heating system and central A/C recently installed, as well as added insulation as part of energy evaluation, make this a very energy efficient home. This is the home you have been waiting for.
Home Details
Home Type
- Single Family
Est. Annual Taxes
- $11,386
Year Built
- Built in 1997
Lot Details
- 2.75 Acre Lot
- Cul-De-Sac
- Rural Setting
- East Facing Home
- Landscaped
- Private Lot
- Secluded Lot
- Partially Wooded Lot
- Backs to Trees or Woods
- Back, Front, and Side Yard
- Property is in excellent condition
Parking
- 3 Car Attached Garage
- Side Facing Garage
- Garage Door Opener
- Driveway
Home Design
- Traditional Architecture
- Brick Exterior Construction
- Block Foundation
- Pitched Roof
- Shingle Roof
- Architectural Shingle Roof
- Vinyl Siding
- Active Radon Mitigation
- Dryvit Stucco
Interior Spaces
- Property has 2 Levels
- Open Floorplan
- Wet Bar
- Dual Staircase
- Vaulted Ceiling
- Ceiling Fan
- Skylights
- Recessed Lighting
- 2 Fireplaces
- Gas Fireplace
- Double Pane Windows
- Window Treatments
- Sliding Doors
- Six Panel Doors
- Great Room
- Family Room Off Kitchen
- Formal Dining Room
- Den
- Hobby Room
- Efficiency Studio
- Views of Woods
- Flood Lights
Kitchen
- Eat-In Kitchen
- Electric Oven or Range
- Self-Cleaning Oven
- Range Hood
- Ice Maker
- Dishwasher
- Kitchen Island
- Upgraded Countertops
Flooring
- Carpet
- Laminate
- Ceramic Tile
Bedrooms and Bathrooms
- En-Suite Primary Bedroom
- En-Suite Bathroom
- Walk-In Closet
- Whirlpool Bathtub
- Bathtub with Shower
Laundry
- Laundry Room
- Laundry on main level
- Dryer
- Washer
Finished Basement
- Walk-Out Basement
- Basement Fills Entire Space Under The House
Eco-Friendly Details
- Energy-Efficient Appliances
Outdoor Features
- Pond
- Stream or River on Lot
- Deck
- Enclosed patio or porch
- Shed
Utilities
- 90% Forced Air Heating and Cooling System
- Heating System Uses Oil
- Heating System Powered By Owned Propane
- Vented Exhaust Fan
- Underground Utilities
- 200+ Amp Service
- Water Treatment System
- Well
- High-Efficiency Water Heater
- Water Conditioner is Owned
- Septic Tank
- Cable TV Available
Community Details
- No Home Owners Association
Listing and Financial Details
- Tax Lot 0913
- Assessor Parcel Number 22-5338-03-00-0913
Ownership History
Purchase Details
Home Financials for this Owner
Home Financials are based on the most recent Mortgage that was taken out on this home.Purchase Details
Home Financials for this Owner
Home Financials are based on the most recent Mortgage that was taken out on this home.Purchase Details
Home Financials for this Owner
Home Financials are based on the most recent Mortgage that was taken out on this home.Purchase Details
Home Financials for this Owner
Home Financials are based on the most recent Mortgage that was taken out on this home.Similar Homes in Reading, PA
Home Values in the Area
Average Home Value in this Area
Purchase History
| Date | Type | Sale Price | Title Company |
|---|---|---|---|
| Deed | $565,000 | One Abstract Llc | |
| Deed | -- | None Available | |
| Deed | $400,000 | -- | |
| Deed | $365,000 | -- |
Mortgage History
| Date | Status | Loan Amount | Loan Type |
|---|---|---|---|
| Open | $536,750 | New Conventional | |
| Previous Owner | $300,000 | New Conventional | |
| Previous Owner | $239,466 | New Conventional | |
| Previous Owner | $277,000 | Unknown | |
| Previous Owner | $285,000 | Fannie Mae Freddie Mac | |
| Previous Owner | $185,000 | No Value Available |
Property History
| Date | Event | Price | Change | Sq Ft Price |
|---|---|---|---|---|
| 10/01/2021 10/01/21 | Sold | $565,000 | -1.7% | $139 / Sq Ft |
| 08/31/2021 08/31/21 | Pending | -- | -- | -- |
| 08/26/2021 08/26/21 | For Sale | $575,000 | +53.3% | $141 / Sq Ft |
| 03/24/2017 03/24/17 | Sold | $375,000 | -1.3% | $71 / Sq Ft |
| 02/08/2017 02/08/17 | Pending | -- | -- | -- |
| 01/25/2017 01/25/17 | For Sale | $380,000 | -- | $72 / Sq Ft |
Tax History Compared to Growth
Tax History
| Year | Tax Paid | Tax Assessment Tax Assessment Total Assessment is a certain percentage of the fair market value that is determined by local assessors to be the total taxable value of land and additions on the property. | Land | Improvement |
|---|---|---|---|---|
| 2025 | $3,208 | $298,100 | $47,000 | $251,100 |
| 2024 | $11,978 | $298,100 | $47,000 | $251,100 |
| 2023 | $11,535 | $298,100 | $47,000 | $251,100 |
| 2022 | $11,386 | $298,100 | $47,000 | $251,100 |
| 2021 | $11,237 | $298,100 | $47,000 | $251,100 |
| 2020 | $11,058 | $298,100 | $47,000 | $251,100 |
| 2019 | $10,880 | $298,100 | $47,000 | $251,100 |
| 2018 | $10,757 | $298,100 | $47,000 | $251,100 |
| 2017 | $10,493 | $298,100 | $47,000 | $251,100 |
| 2016 | $2,592 | $298,100 | $47,000 | $251,100 |
| 2015 | $2,592 | $298,100 | $47,000 | $251,100 |
| 2014 | $2,446 | $298,100 | $47,000 | $251,100 |
Agents Affiliated with this Home
-
Kent Gutzler

Seller's Agent in 2021
Kent Gutzler
Iron Valley Real Estate of Berks
(610) 780-5162
1 in this area
55 Total Sales
-
NOAH INGRAM

Buyer's Agent in 2021
NOAH INGRAM
Realty ONE Group Unlimited
(484) 300-9818
1 in this area
34 Total Sales
-
Ed Spayd

Seller's Agent in 2017
Ed Spayd
RE/MAX of Reading
(610) 587-4762
16 in this area
378 Total Sales
Map
Source: Bright MLS
MLS Number: PABK2003760
APN: 22-5338-03-00-0913
- 1519 Friedensburg Rd
- 1803 Friedensburg Rd
- 1918 Friedensburg Rd
- 7450 Valley View Ln
- 401 Antietam Rd
- 6 Sadowski Dr
- 1308 Butter Ln
- 1365 Friedensburg Rd
- 110 Woodland Ave
- 1313 Carsonia Ave
- 807 Rabbit Ln
- 62 School Ln
- 1046 Carsonia Ave
- 0 Bingaman Rd
- 919 Brighton Ave
- 250 Skyline Dr
- 906 Brighton Ave
- 312 Skyline Dr
- 45 Antietam Rd
- 52A Woodside Ave
