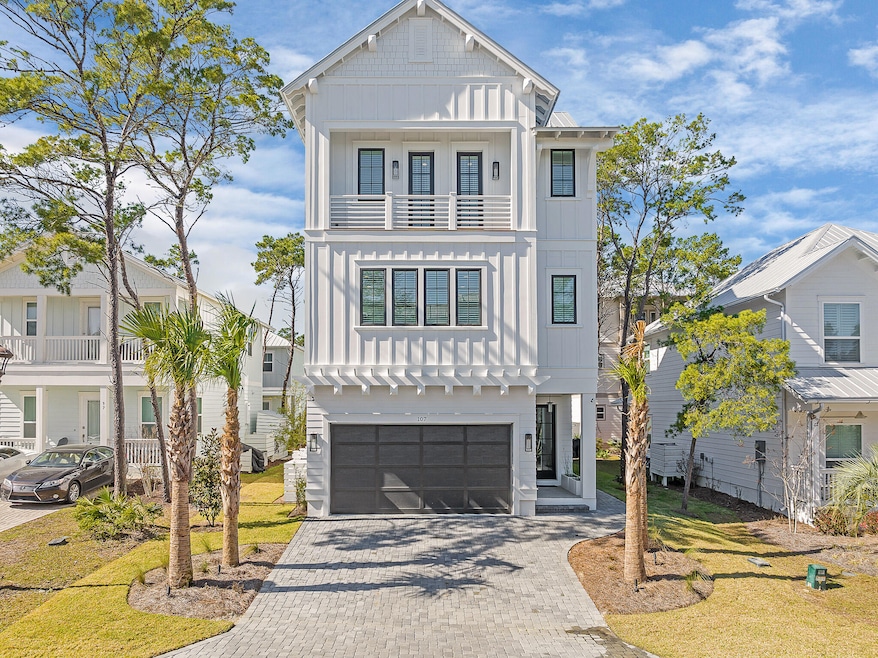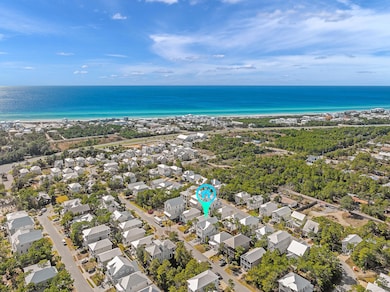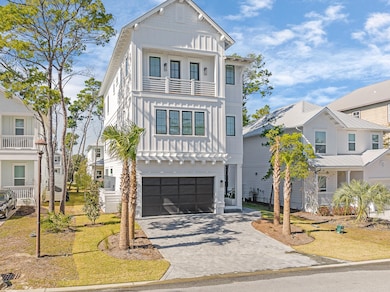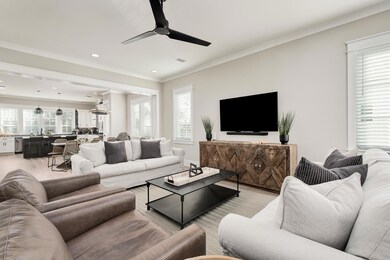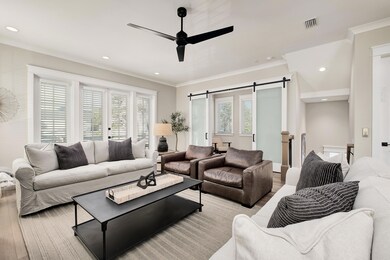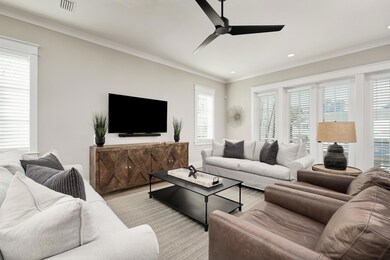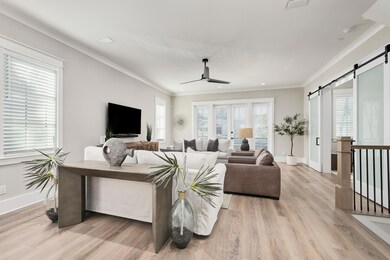
107 Grande Pointe Dr Inlet Beach, FL 32461
Estimated payment $10,188/month
Highlights
- Waterfront Community
- Boat Dock
- Deck
- Bay Elementary School Rated A-
- Fishing
- Beach House
About This Home
Stunning custom home in Grande Pointe built with high end materials including impact rated windows & doors along with spray foam insulation, 3 AC units, an elevator to all floors and high end appliances - gas stove & water heater. Pre-wired for network, home theater, etc along with smart garage door, wifi out door lights, wifi controlled irrigation & private well. Enjoy hardwood floors throughout the home, tons of windows (natural light) on all floors . The first floor features a spacious private bedroom & bath. Second features a large living room w/ walk-out deck & office. The dining area & kitchen flow seamlessly and are perfect for the entire family. The third floor features a large master & gorgeous master bath along with two other bedrooms & full bath. This home is a must see. Grande Pointe features a large community pool & clubhouse and is one of the few communities with direct access to Lake Powell. Inlet Beach has the BEST public beach accesses along 30A. The location is ideal being just a short walk, bike ride or golf cart ride to gulf, Camp Helen State Park, or take the new tunnel to 30A or enjoy the shopping and dining at 30Avenue. If you are looking for privacy with access to everything our coast has to offer, look no further.
Home Details
Home Type
- Single Family
Est. Annual Taxes
- $10,631
Year Built
- Built in 2022
Lot Details
- 4,356 Sq Ft Lot
- Lot Dimensions are 45 x 90
- Property fronts a county road
- Sprinkler System
HOA Fees
- $177 Monthly HOA Fees
Parking
- Attached Garage
Home Design
- Beach House
- Metal Roof
- Wood Trim
- Cement Board or Planked
Interior Spaces
- 3,020 Sq Ft Home
- 3-Story Property
- Elevator
- Furnished
- Crown Molding
- Ceiling Fan
- Recessed Lighting
- Window Treatments
- Living Room
- Dining Room
- Wood Flooring
Kitchen
- Breakfast Bar
- Walk-In Pantry
- Gas Oven or Range
- Range Hood
- Microwave
- Freezer
- Dishwasher
- Kitchen Island
- Disposal
Bedrooms and Bathrooms
- 4 Bedrooms
- En-Suite Primary Bedroom
- Dual Vanity Sinks in Primary Bathroom
- Separate Shower in Primary Bathroom
- Primary Bathroom includes a Walk-In Shower
Laundry
- Dryer
- Washer
Home Security
- Storm Windows
- Storm Doors
Outdoor Features
- Balcony
- Deck
Schools
- Dune Lakes Elementary School
- Emerald Coast Middle School
- South Walton High School
Utilities
- Multiple cooling system units
- Central Heating and Cooling System
- Water Tap Fee Is Paid
- Well
- Gas Water Heater
- Cable TV Available
Listing and Financial Details
- Assessor Parcel Number 36-3S-18-16180-000-0710
Community Details
Overview
- Association fees include accounting, ground keeping, insurance, land recreation, management, recreational faclty
- Grande Pointe At Inlet Beach Subdivision
- The community has rules related to covenants
Amenities
- Recreation Room
Recreation
- Boat Dock
- Waterfront Community
- Community Pool
- Fishing
Map
Home Values in the Area
Average Home Value in this Area
Tax History
| Year | Tax Paid | Tax Assessment Tax Assessment Total Assessment is a certain percentage of the fair market value that is determined by local assessors to be the total taxable value of land and additions on the property. | Land | Improvement |
|---|---|---|---|---|
| 2024 | $10,652 | $1,163,868 | $270,000 | $893,868 |
| 2023 | $10,652 | $1,100,689 | $0 | $0 |
| 2022 | $1,188 | $167,610 | $167,610 | $0 |
| 2021 | $817 | $84,384 | $84,384 | $0 |
| 2020 | $525 | $57,186 | $57,186 | $0 |
| 2019 | $444 | $45,822 | $45,822 | $0 |
| 2018 | $417 | $44,059 | $0 | $0 |
| 2017 | $479 | $60,091 | $60,091 | $0 |
| 2016 | $407 | $48,150 | $0 | $0 |
| 2015 | $384 | $45,000 | $0 | $0 |
| 2014 | -- | $45,000 | $0 | $0 |
Property History
| Date | Event | Price | Change | Sq Ft Price |
|---|---|---|---|---|
| 06/05/2025 06/05/25 | For Sale | $1,649,000 | -- | $546 / Sq Ft |
Purchase History
| Date | Type | Sale Price | Title Company |
|---|---|---|---|
| Warranty Deed | $88,000 | Mcneese Title Llc | |
| Special Warranty Deed | -- | Attorney | |
| Special Warranty Deed | $49,900 | Stewart Approved Title Inc | |
| Trustee Deed | -- | None Available |
Mortgage History
| Date | Status | Loan Amount | Loan Type |
|---|---|---|---|
| Open | $70,400 | New Conventional |
Similar Homes in the area
Source: Emerald Coast Association of REALTORS®
MLS Number: 978093
APN: 36-3S-18-16180-000-0710
- 327 Grande Pointe Cir
- 71 Grande Pointe Dr
- 115 Grande Pointe Cir
- Lot 68 Grande Pointe Dr
- 133 Grande Pointe Cir
- 60 Grande Pointe Dr
- 45 Grande Pointe Dr
- 50 Grande Pointe Dr
- 234 Grande Pointe Cir
- 150 Grande Pointe Cir
- 36 Grande Pointe Cir
- 174 Grande Pointe Cir
- 394 Grande Pointe Cir
- 386 Grande Pointe Cir
- 42 Grande Pointe Cir
- 15 Grande Pointe Dr
- 9 Inlet Heights Ln
- 54 W Grande Pointe Dr
- 15 Cam Cove
- 51 N Grande Pointe Dr
- 318 Grande Pointe Cir
- 141 Valdare Ln
- 15 E Queen Palm Dr
- 105 Somersault Ln
- 91 Heartwood St
- 1101 Sawgrass Ct Unit 105
- 10343 E County Highway 30a Unit B193
- 18 Beach Bike Way
- 65 Redbud Ln
- 55 Beach Bike Way
- 24200 Panama City Beach Pkwy
- 113 Conifer Ct
- 13 Conifer Ct
- 400 Cannonball Ln
- 88 Blue Crab Loop E
- 22958 Ann Miller Rd
- 729 Landing Cir
- 616 Lake Powell Dr
- 40 Blue Stream Way
- 1411 Courtside Dr
